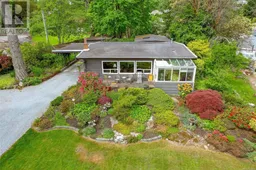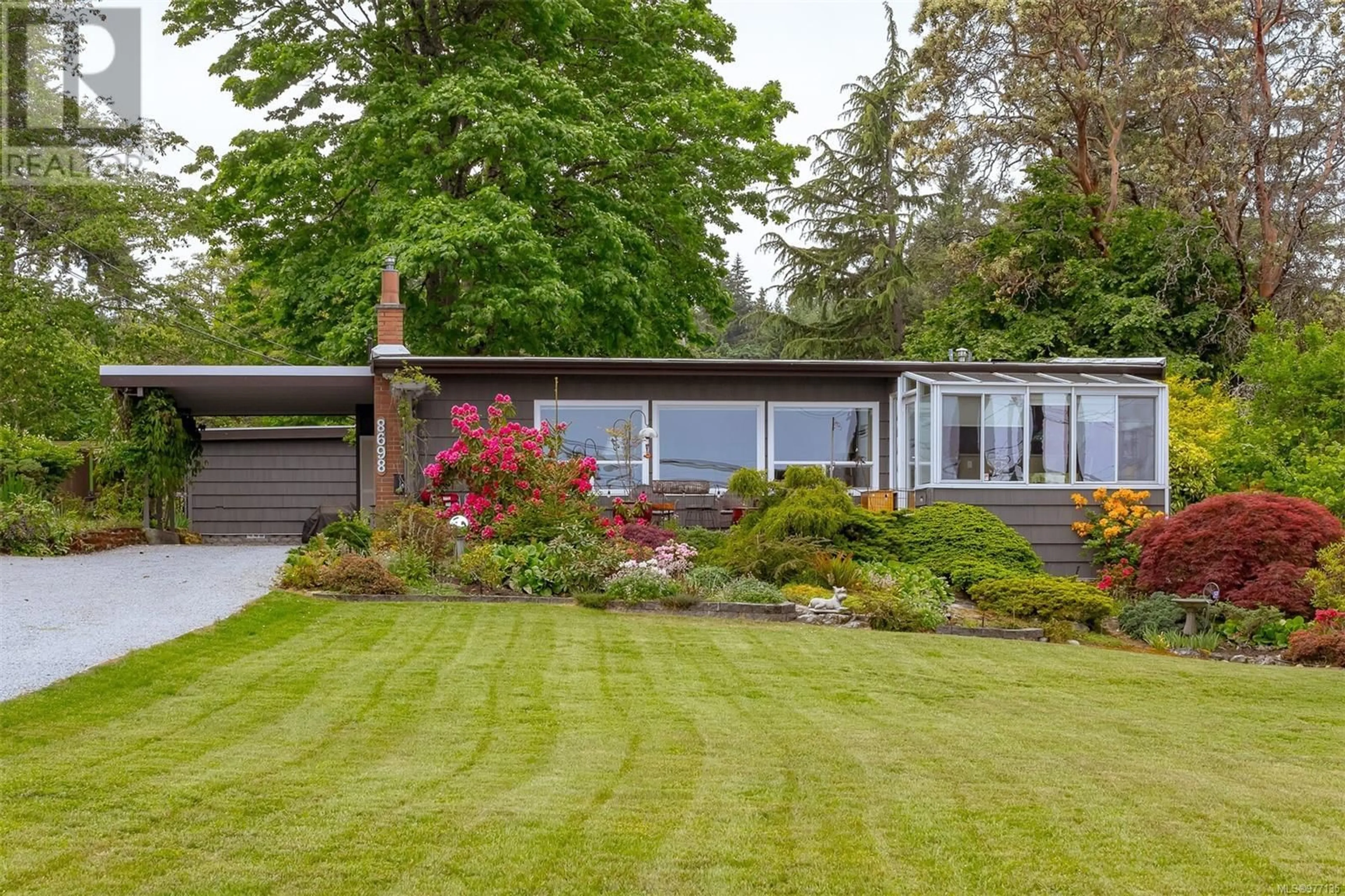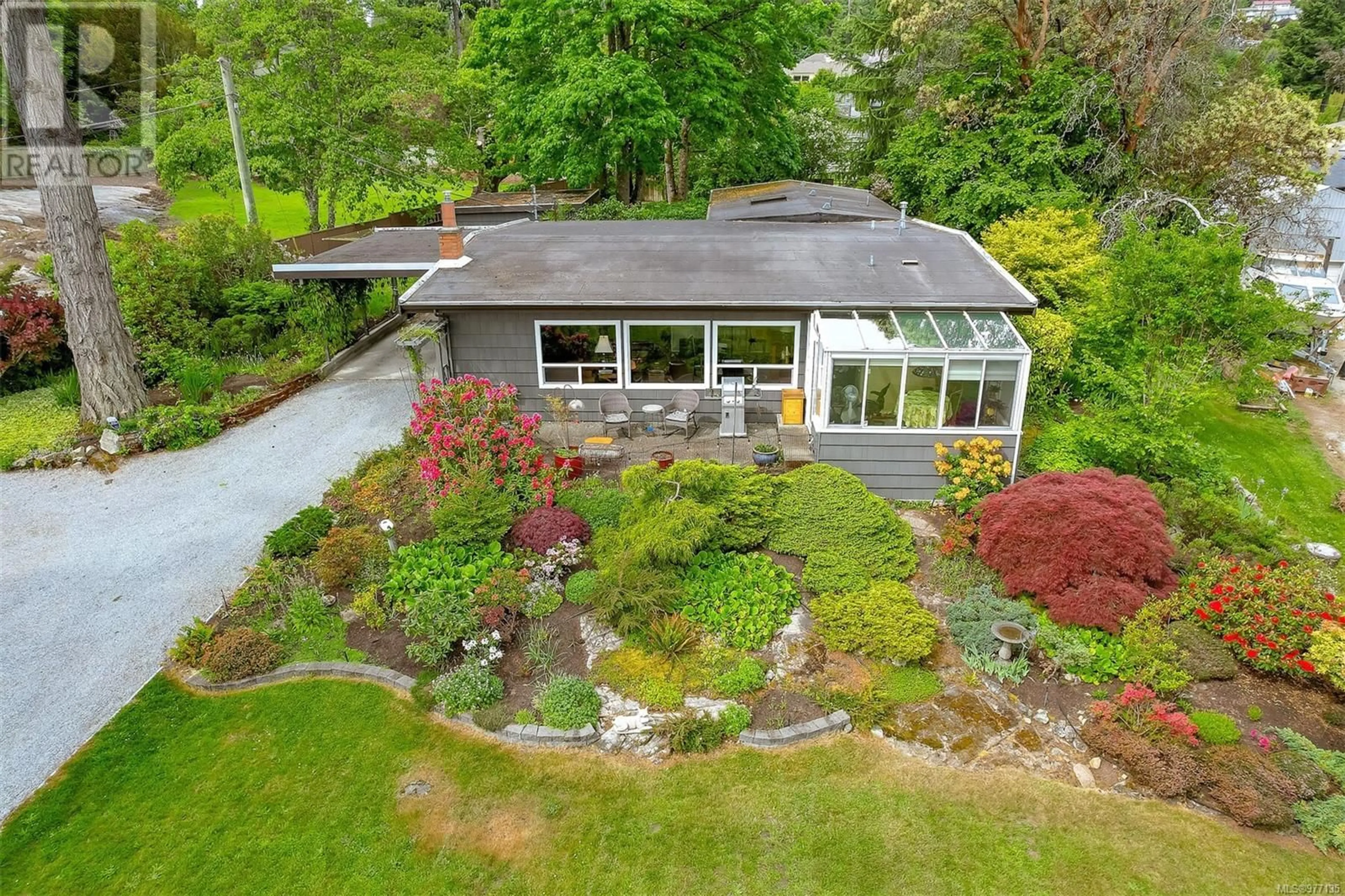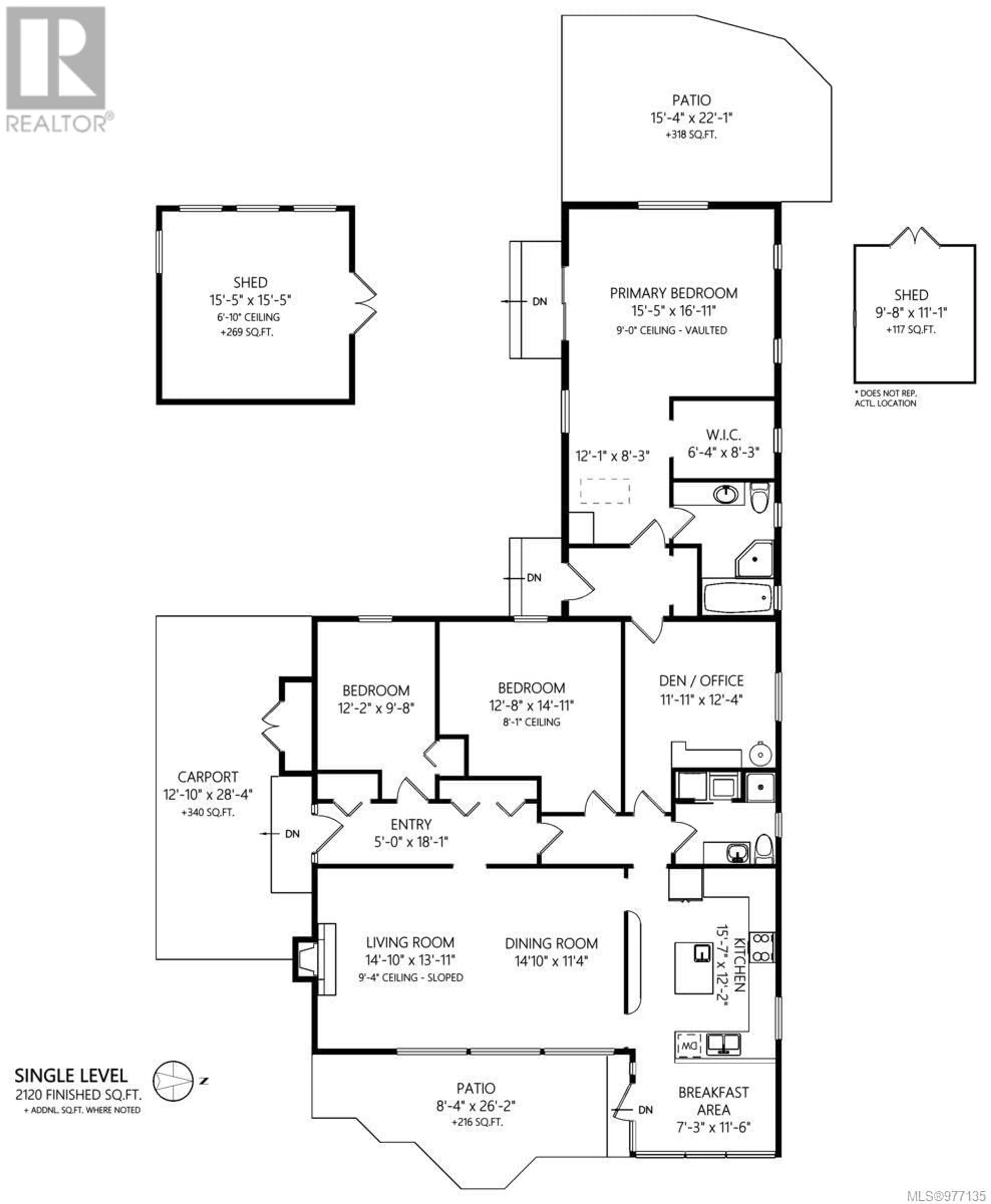8698 East Saanich Rd, North Saanich, British Columbia V8L1H2
Contact us about this property
Highlights
Estimated ValueThis is the price Wahi expects this property to sell for.
The calculation is powered by our Instant Home Value Estimate, which uses current market and property price trends to estimate your home’s value with a 90% accuracy rate.Not available
Price/Sqft$610/sqft
Est. Mortgage$5,561/mth
Tax Amount ()-
Days On Market9 days
Description
Nestled in a prime location with sweeping views of Mt. Baker and the Gulf Islands, this mid-century modern one-story home marries convenience with contemporary comfort. Along a transit route, it boasts three well-appointed bedrooms, two luxurious bathrooms with in floor heating, and a versatile den/office space. The heart of the home is the custom-built kitchen, equipped with new appliances, perfect for the inspired home chef. The primary bedroom is a retreat in itself, featuring a spacious closet alongside a custom-built shoe cabinet. Revel in the ease of single-level living with the added delight of picturesque coastal and mountain vistas. Located a short walk from Panorama Rec Centre and the trails of Dean Park. The fenced rear garden is an oasis with maximum privacy. Separate workshop for the enthusiast. (id:39198)
Property Details
Interior
Features
Main level Floor
Workshop
15 ft x 15 ftPatio
15 ft x 22 ftPatio
8 ft x 26 ftEnsuite
Exterior
Parking
Garage spaces 2
Garage type -
Other parking spaces 0
Total parking spaces 2
Property History
 66
66 66
66


