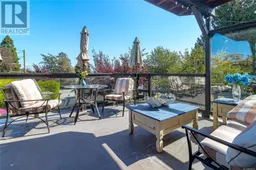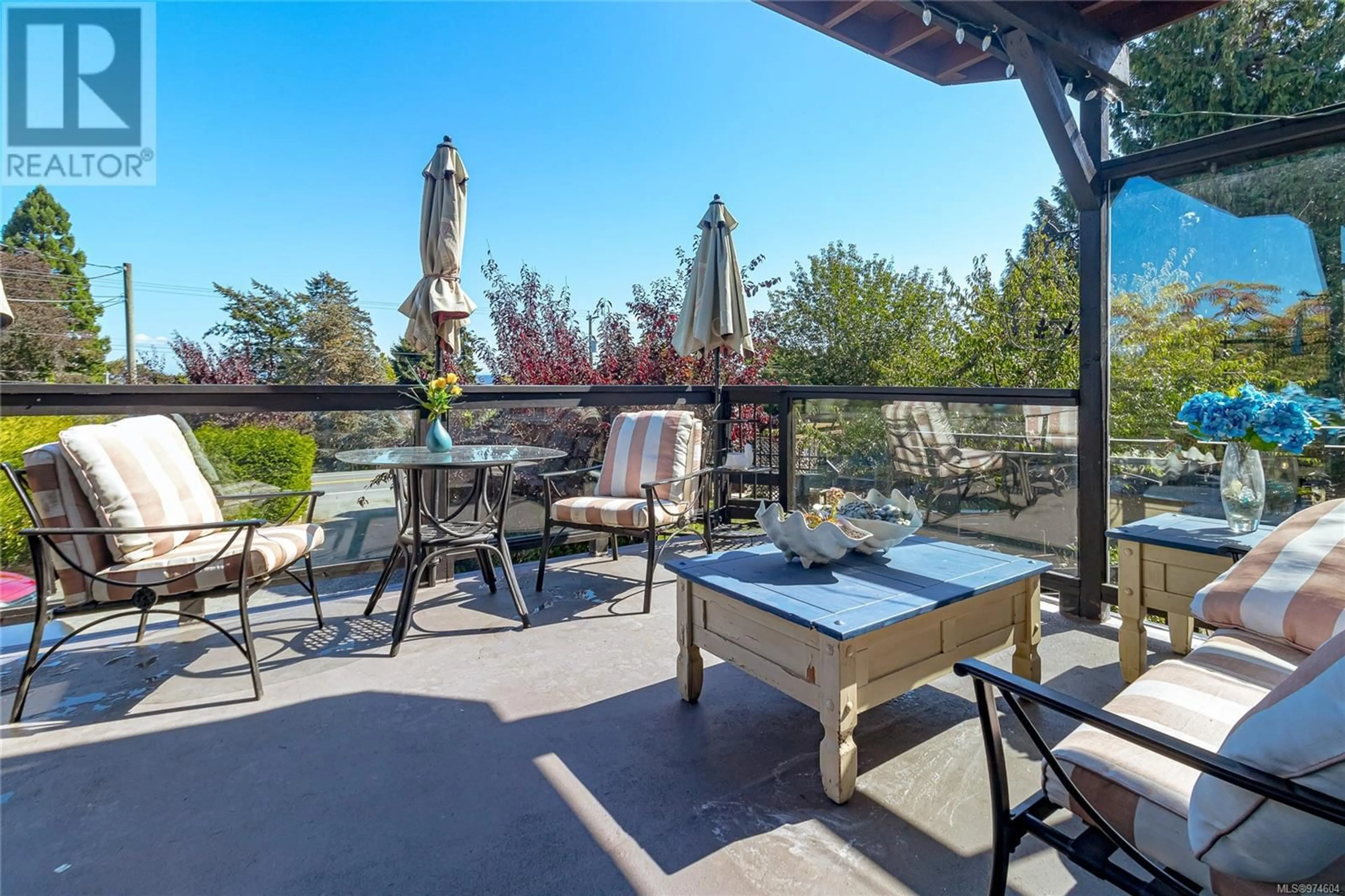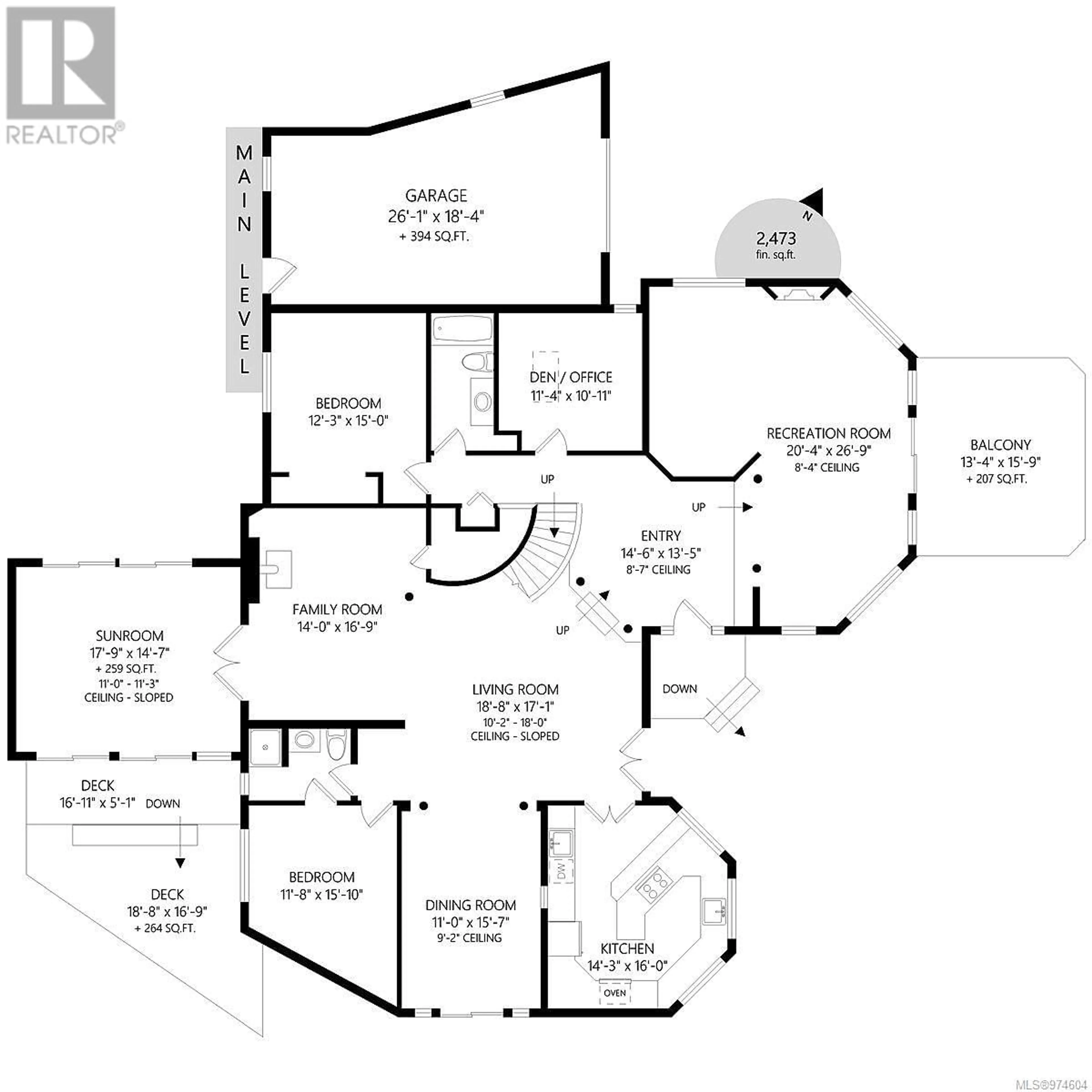8626 Lochside Dr, North Saanich, British Columbia V8L1M7
Contact us about this property
Highlights
Estimated ValueThis is the price Wahi expects this property to sell for.
The calculation is powered by our Instant Home Value Estimate, which uses current market and property price trends to estimate your home’s value with a 90% accuracy rate.Not available
Price/Sqft$345/sqft
Est. Mortgage$9,185/mo
Tax Amount ()-
Days On Market96 days
Description
EXQUISITE 6,000sqft ESTATE on .77-ACRE across the road fm Ocean. PANORAMIC EAST-OCEAN FACING views! Spacious Family living. Former legal BnB-Guest House so potential revenue, in-law suite potential, & builders dream w 2,541 sq ft TO DEVELOP! Grand Cathedral Foyer w 7 pillars, soaring 22-ft ceilings w fan, winding staircase, cascading water feature & inner balcony flooded w sunlight from 4 huge OCEAN view skylights. Dining Room w service window to kitchen w ocean & garden views, 2 sinks, 2 ovens. Living Rm w fireplc. 2 MASTER BEDRMS w OCEAN VIEWS & ensuites. 7 beds-6 in main house + potential 1 bed, 1 bath suite, 5 ensuites, w granite, lighting & taps. Office/Den w murphy bed & skylight. 8 total skylts. 3 sets of Patio/French doors leading to Sunroom, decks or gardens. Outside balconies w MOON & SUNRISE over OCEAN! 2.67% transfer/blend mortge-Feb 2027. 10 min to Airport YYJ, BC Ferries & Sidney, 30 min to Victoria. Close to Parks, Marinas, Hiking, Biking & Beaches, on Lochside Trail (id:39198)
Property Details
Interior
Features
Main level Floor
Bedroom
12' x 16'Kitchen
16' x 14'Dining room
11' x 16'Entrance
15' x 13'Exterior
Parking
Garage spaces 8
Garage type -
Other parking spaces 0
Total parking spaces 8
Property History
 91
91

