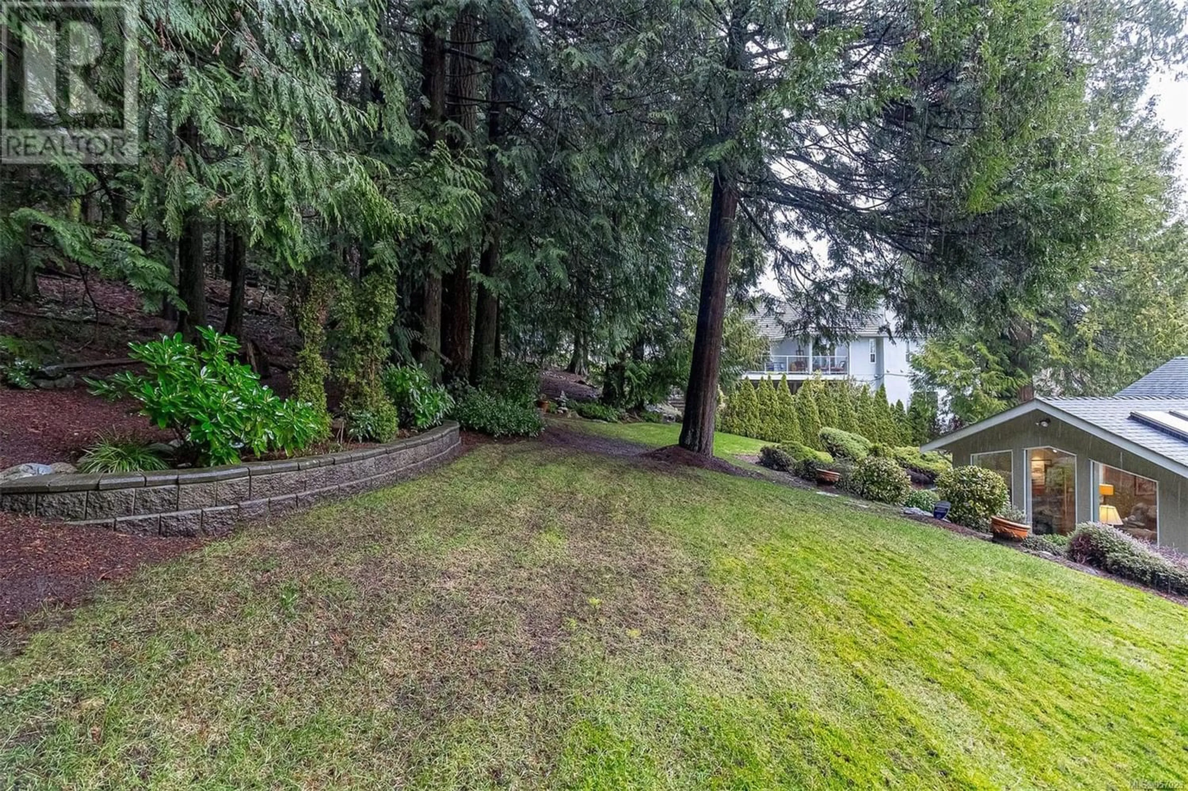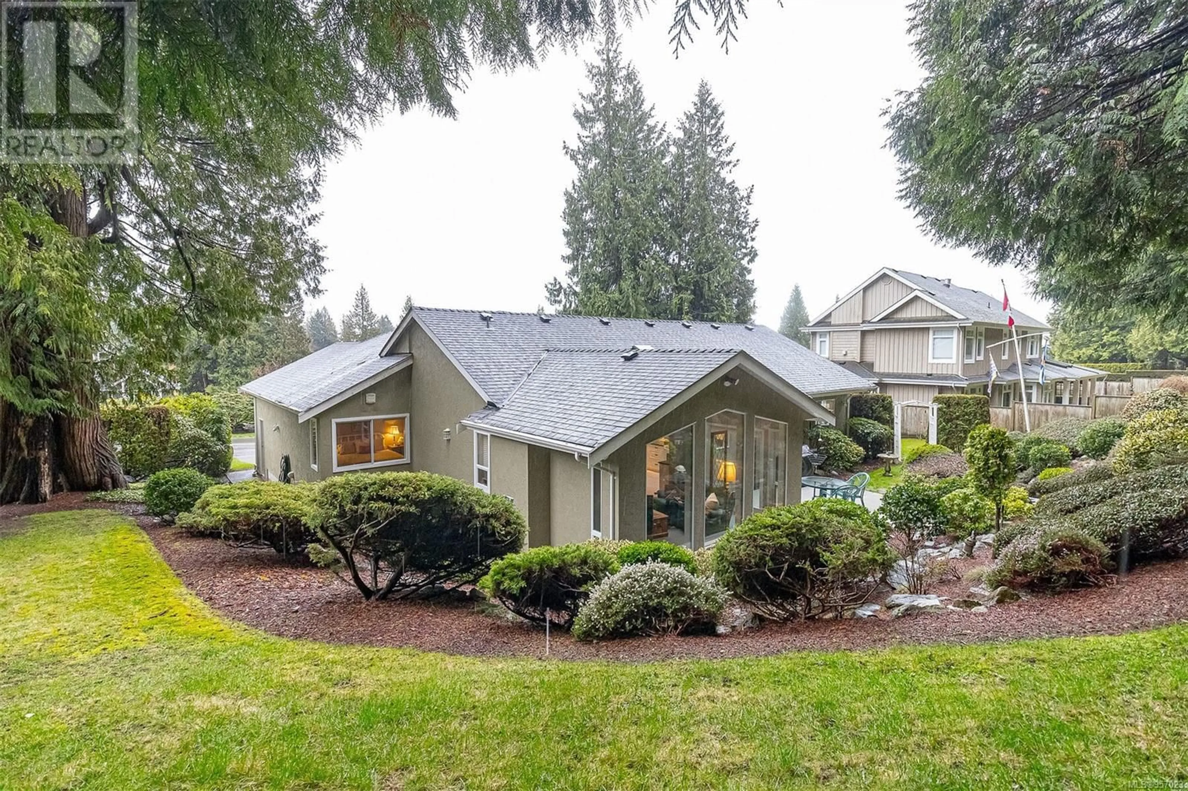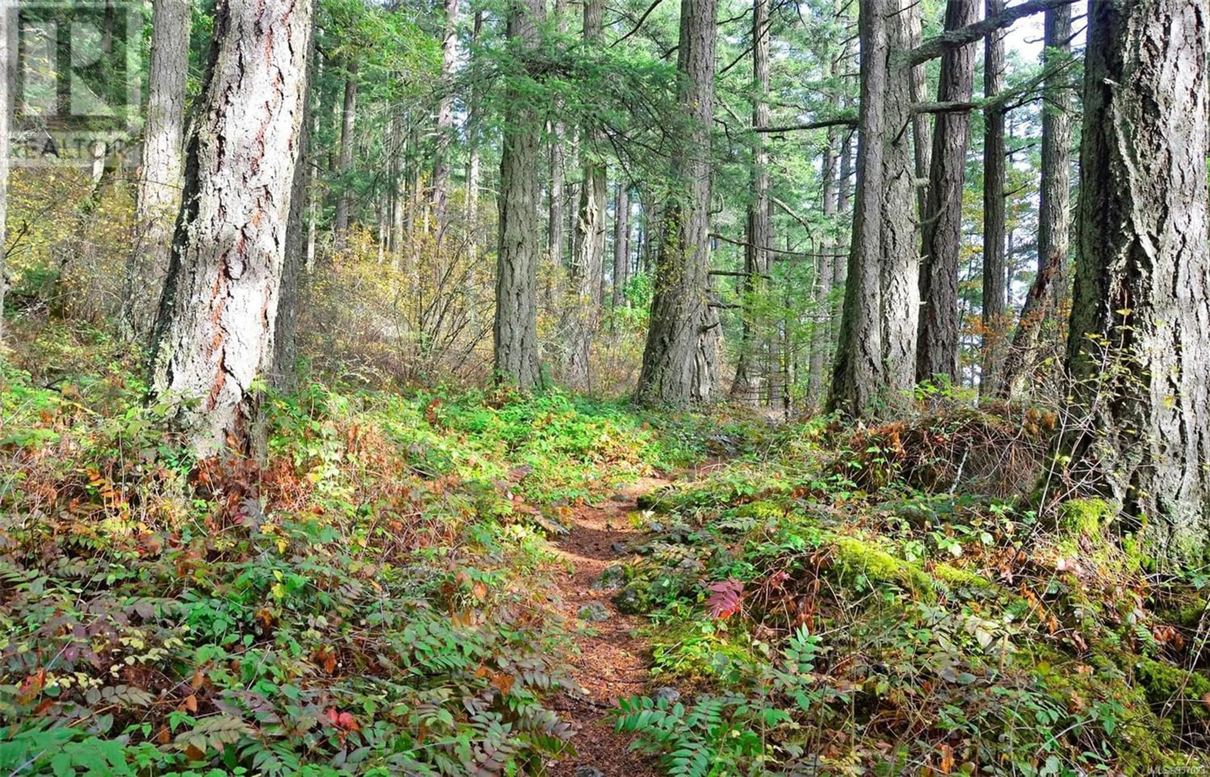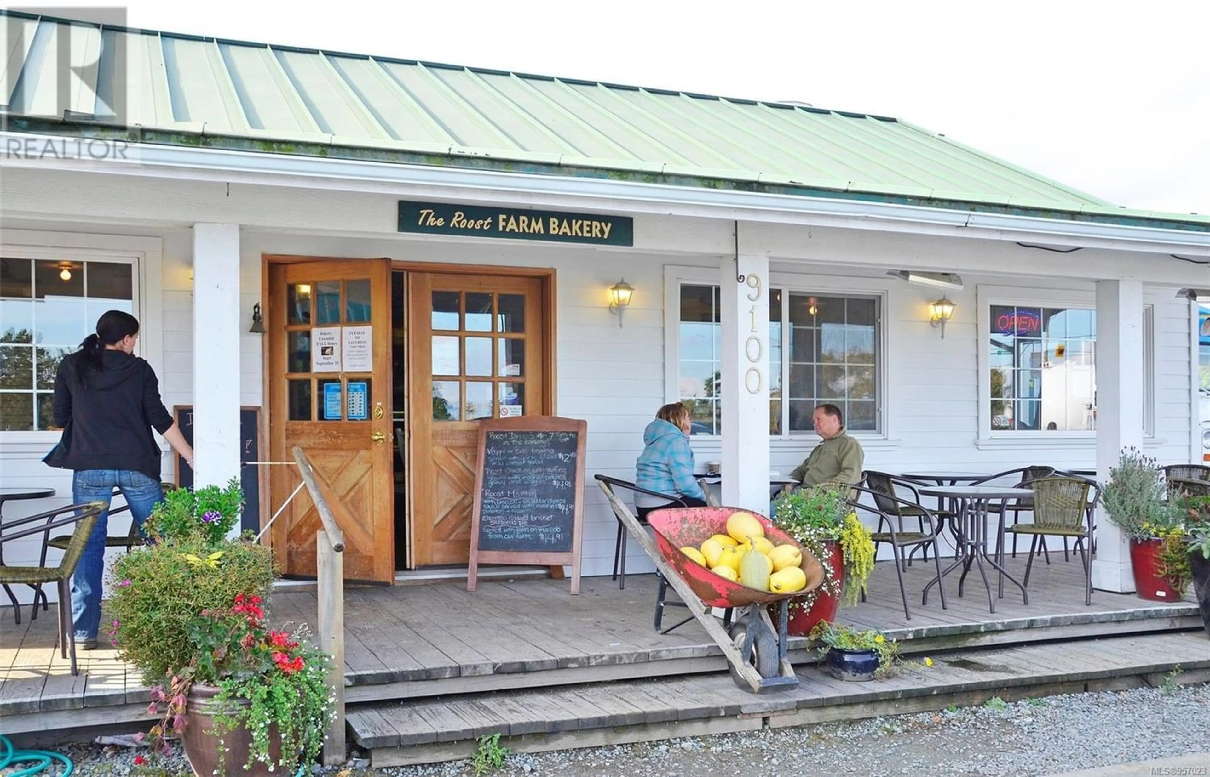8614 Minstrel Pl, North Saanich, British Columbia V8L5C8
Contact us about this property
Highlights
Estimated ValueThis is the price Wahi expects this property to sell for.
The calculation is powered by our Instant Home Value Estimate, which uses current market and property price trends to estimate your home’s value with a 90% accuracy rate.Not available
Price/Sqft$615/sqft
Est. Mortgage$5,733/mo
Tax Amount ()-
Days On Market296 days
Description
Wonderful executive residence, or the perfect place to retire. This immaculate home is located on a very quiet cul-de-sac in Dean Park Estates backing onto John Dean Provincial Park. This one-level 3 bedroom, 2 bathroom rancher has it all. This elegantly appointed home welcomes you with gleaming hardwood floors and beautiful rooms. The combined living and formal dining room enjoy a gas fireplace glow, echoed by a second gas fireplace in the hub of the home, the spectacular family room. Classic white kitchen with generous counter space, large skylight, and island eat-up bar area. This gourmet scene shares space with the bright sky-lit family room with high ceilings and over size windows overlooking a private forest setting framed by terraced gardens. The primary bedroom is spacious and features a full ensuite with soaker tub and walk-in shower, large walk-in closet and a very private south facing patio. There is a bonus flex room that can be converted to many uses: hobbies, home office, exercise room, a recreation room, workshop, storage or even back into the third garage bay. A central vacuum system, underground sprinkler system and HRV system keeps the home healthy and efficient. Hiking Trails, Kelset Elementary School, Golf, Panorama Leisure Centre, McTavish Art Academy, The Roost Bakery & Café are all nearby. Just a short drive away is the friendly community of Sidney by the sea, and the quaint village of Saanichton. Priced below assessed value! (id:39198)
Property Details
Interior
Features
Main level Floor
Patio
14'5 x 11'2Patio
10'7 x 14'3Patio
16'11 x 13'10Bathroom
Exterior
Parking
Garage spaces 3
Garage type -
Other parking spaces 0
Total parking spaces 3
Property History
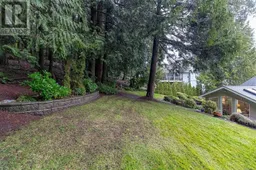 54
54
