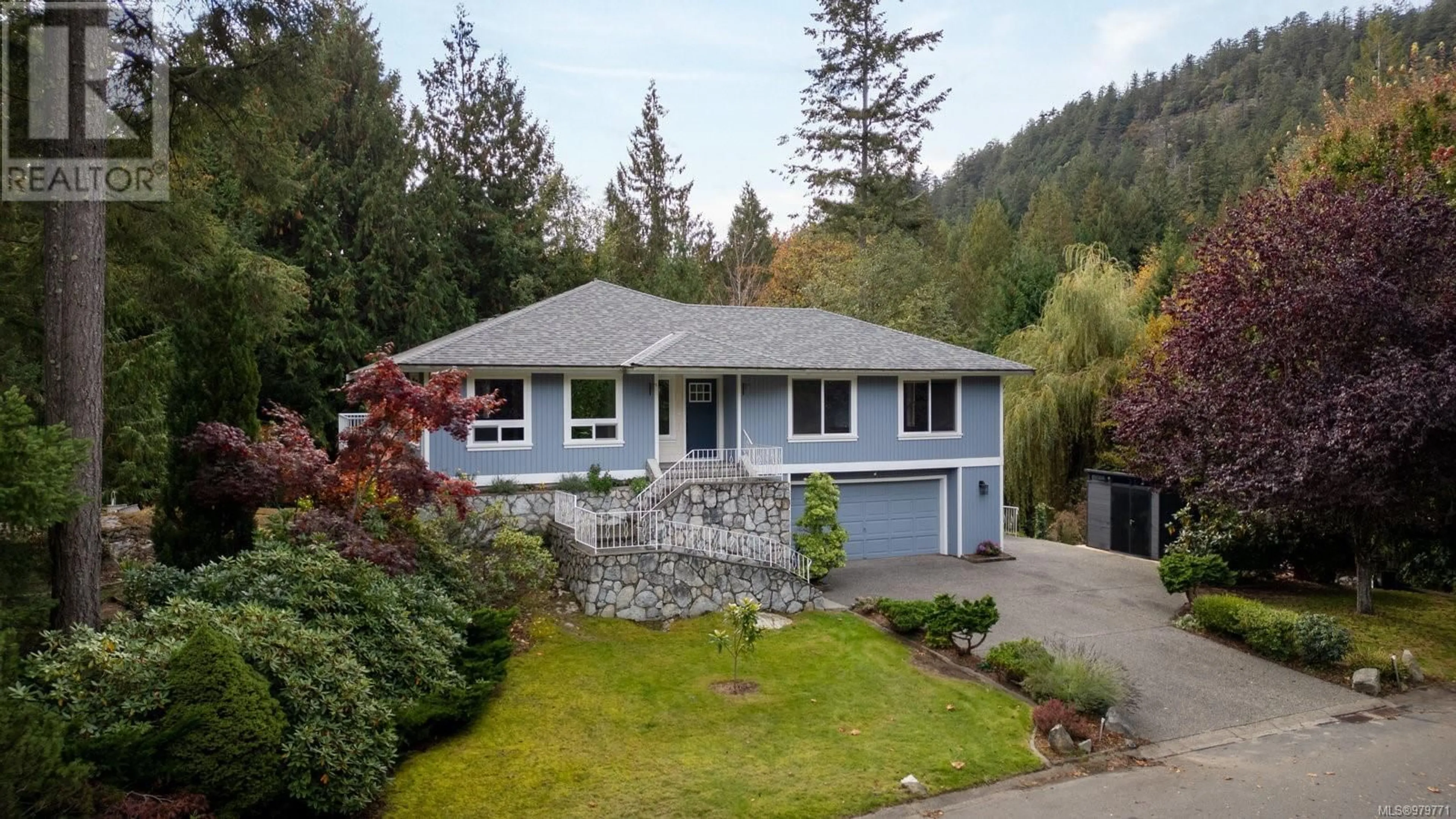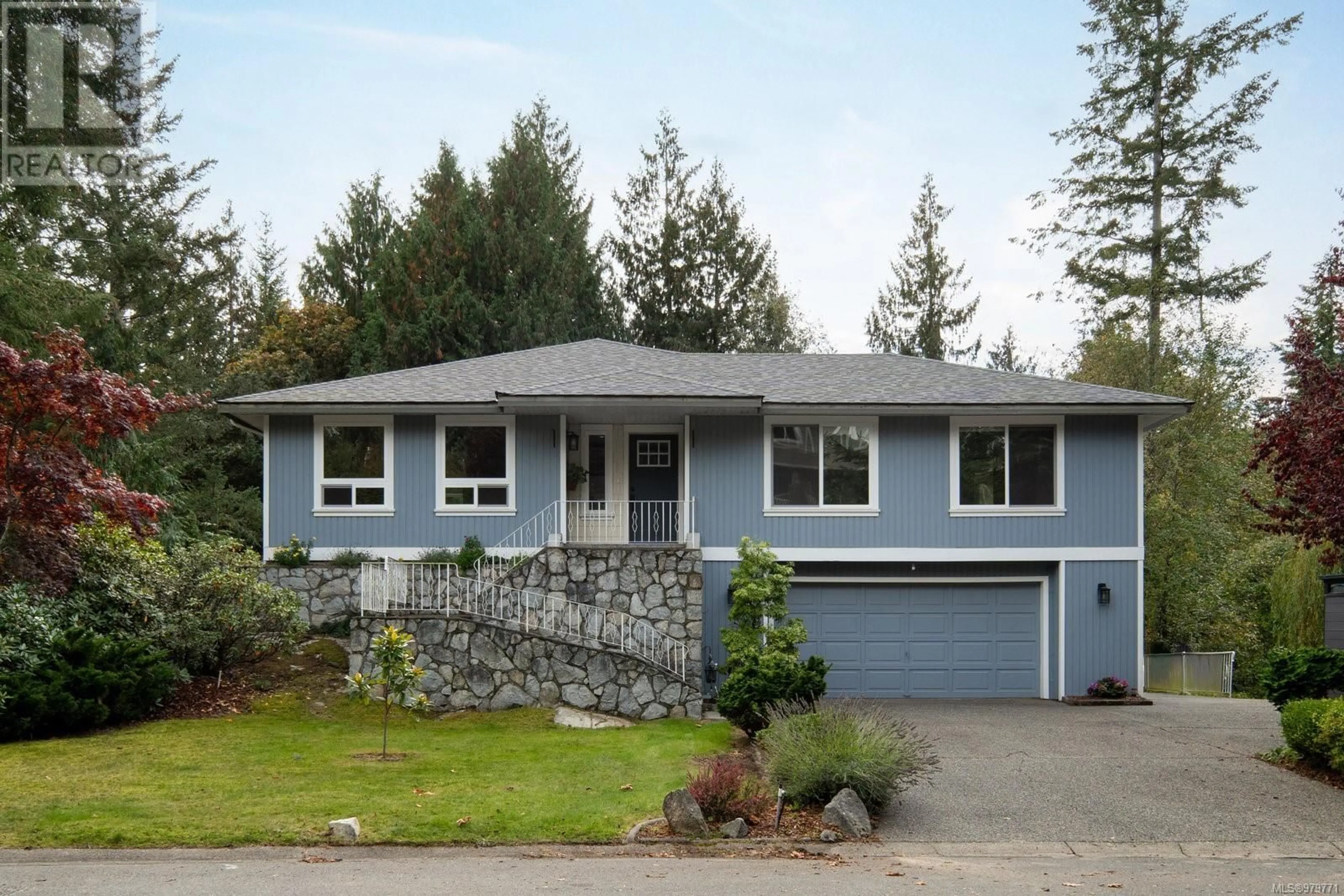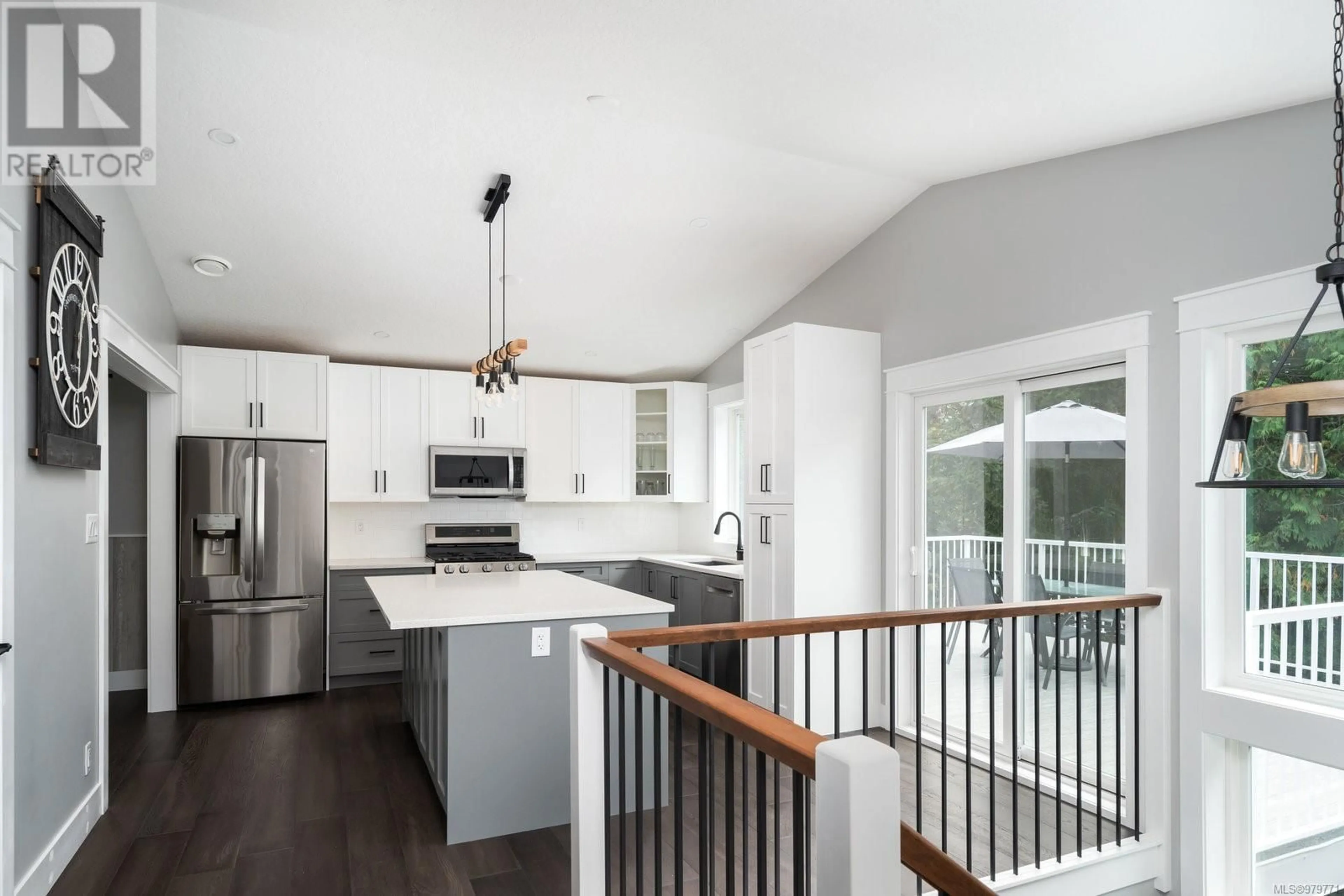8576 Kingcome Cres, North Saanich, British Columbia V8L5B6
Contact us about this property
Highlights
Estimated ValueThis is the price Wahi expects this property to sell for.
The calculation is powered by our Instant Home Value Estimate, which uses current market and property price trends to estimate your home’s value with a 90% accuracy rate.Not available
Price/Sqft$372/sqft
Est. Mortgage$5,798/mo
Tax Amount ()-
Days On Market10 days
Description
OPEN HOUSE SAT 12PM - 2PM - Fully updated 4-bed, 3-bath home boasting a serene forest backdrop for ultimate privacy & low-maintenance landscaping. The bright, spacious floor plan features an open-concept kitchen & dining area that seamlessly connects to a West-facing sundeck, ideal for entertaining. The large primary suite offers a walk-in closet & luxurious spa like 4-piece ensuite, complemented by two additional beds & stylish 4-piece main bath. The lower-level living area offers a spacious bedroom w/ walk-in closet & 3-piece bath. Additional highlights include a large laundry/mud room, ample storage, & double car garage. Set on .4 Acres & located just minutes away from John Dean Park trails, Panorama Rec Centre & top-rated schools. With countless upgrades throughout, this turn-key home offers exceptional value. (id:39198)
Property Details
Interior
Features
Lower level Floor
Patio
30 ft x 8 ftPatio
19 ft x 17 ftBathroom
Bedroom
12 ft x 11 ftExterior
Parking
Garage spaces 4
Garage type -
Other parking spaces 0
Total parking spaces 4
Property History
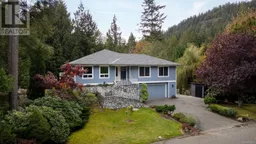 39
39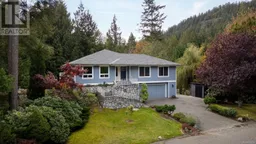 39
39
