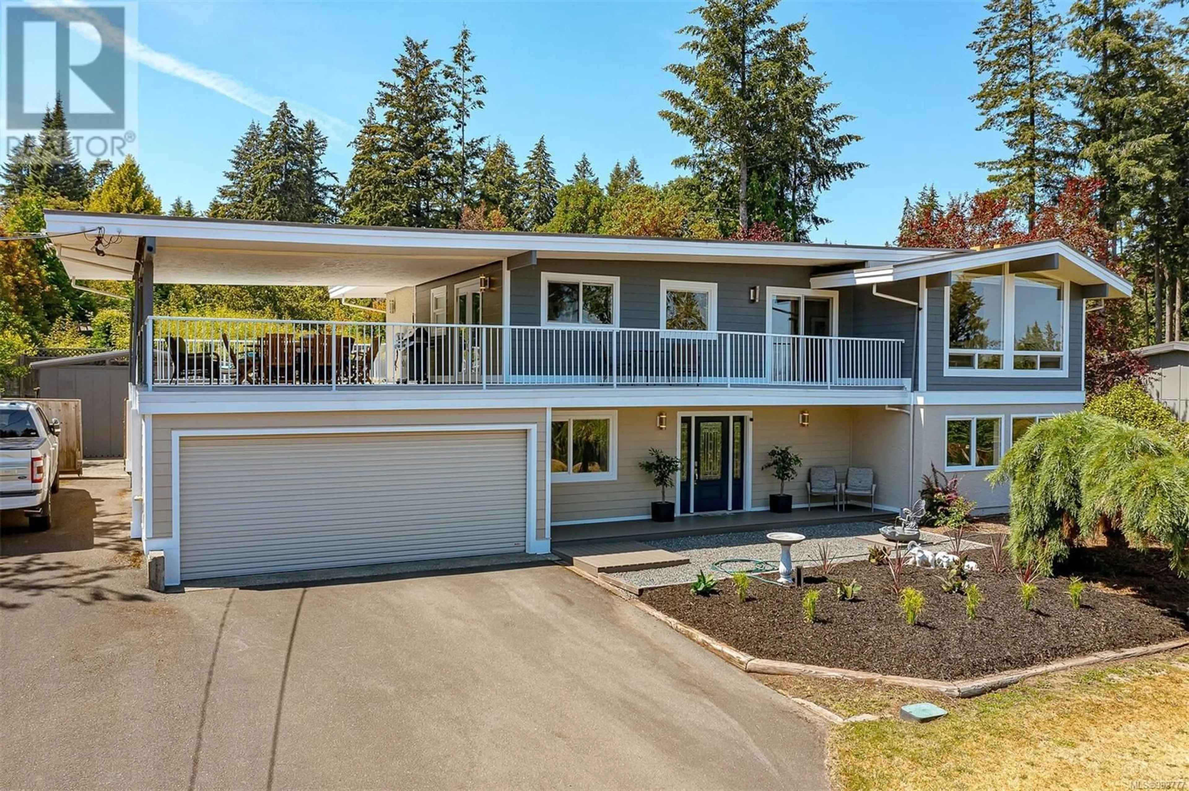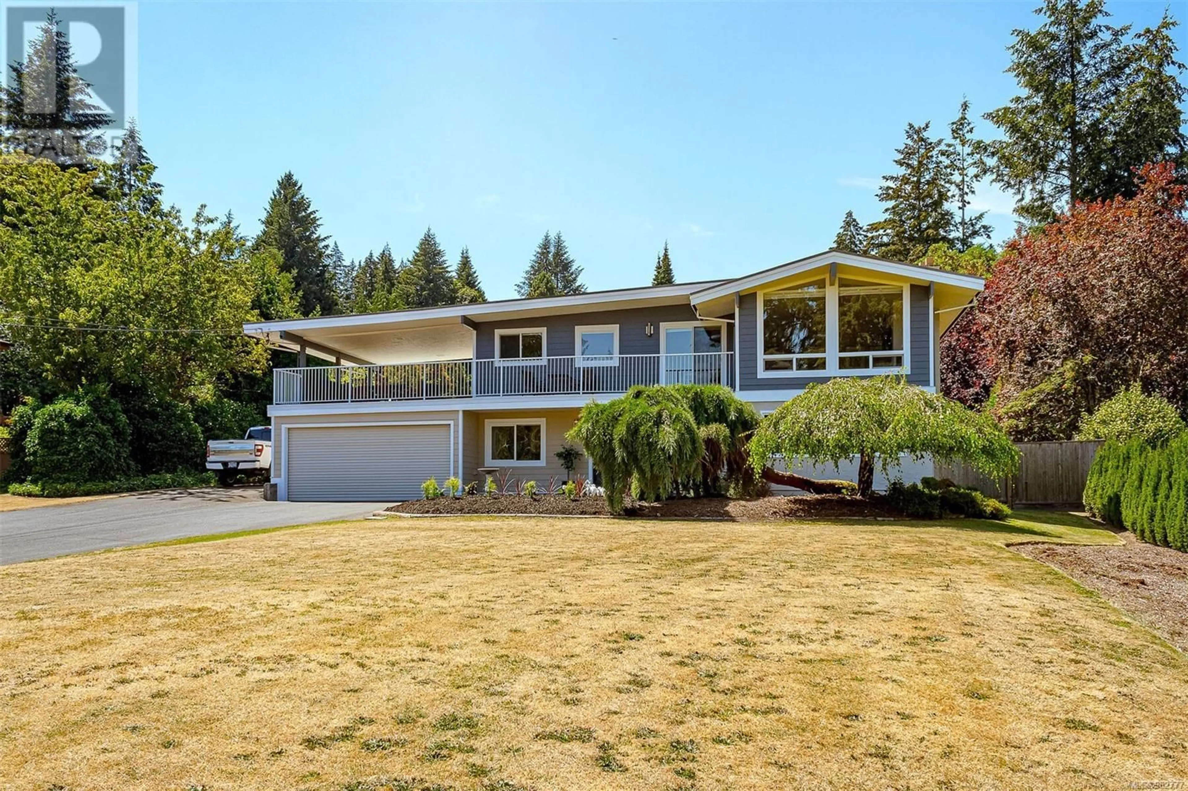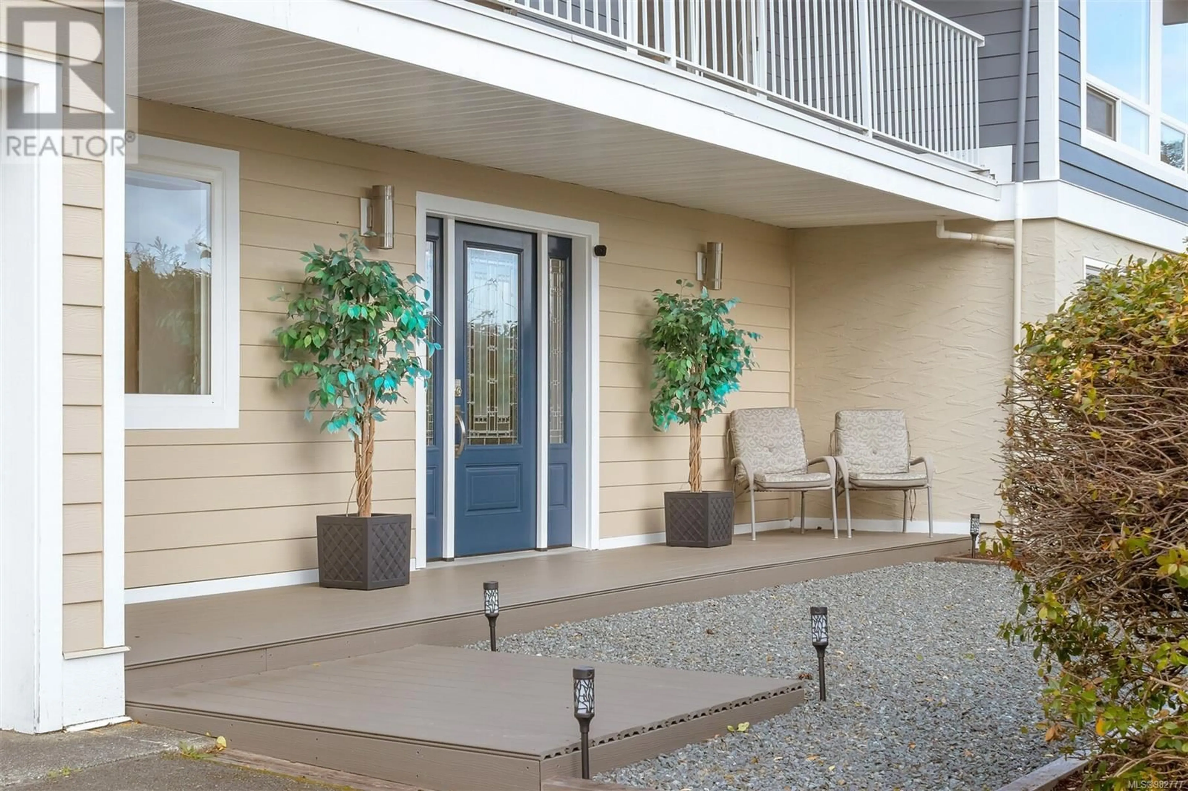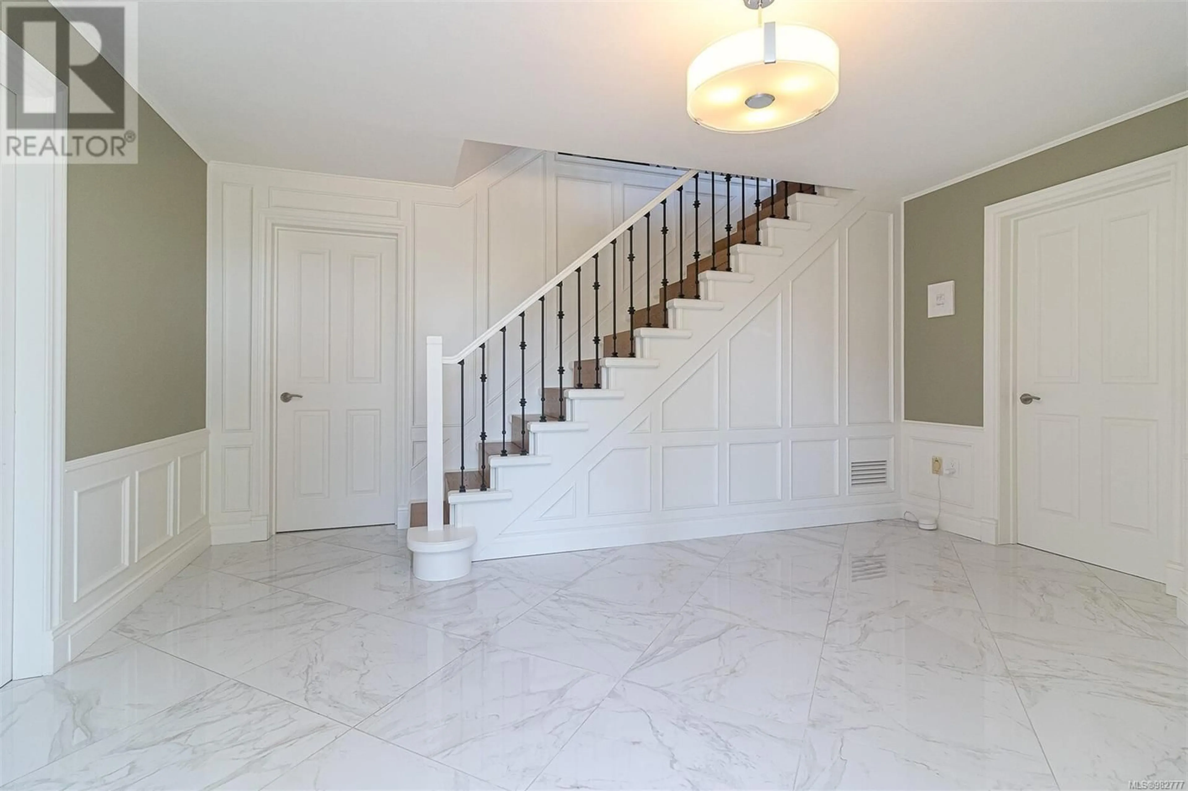8564 Moxon Terr, North Saanich, British Columbia V8L1K6
Contact us about this property
Highlights
Estimated ValueThis is the price Wahi expects this property to sell for.
The calculation is powered by our Instant Home Value Estimate, which uses current market and property price trends to estimate your home’s value with a 90% accuracy rate.Not available
Price/Sqft$506/sqft
Est. Mortgage$7,515/mo
Tax Amount ()-
Days On Market53 days
Description
Wonderful ocean-view family home located on quiet cul-de-sac. The 4BR / 3bath interior has been extensively and exquisitely updated throughout. On the main level upstairs, the completely remodeled kitchen and open LR/DR offer ocean views from every window. The Primary BR and ensuite have been beautifully redone, as well as the two additional bedrooms. The massive covered deck offers ocean views, and year-round enjoyment regardless of the weather. Downstairs is a huge laundry room, brand new family/media room with attached 4th bedroom and its own ensuite. Perfect for visiting guests or family accommodation. Oversized attached double garage has plenty of room for a workshop, and is already EV-wired. Outside, the 2/3 acre property has been extensively landscaped in the front and the back, and features plenty of space for the family, along with tasteful plantings. This home also offers both municipal water and sewer service. Don't miss your chance to make this your forever home! (id:39198)
Property Details
Interior
Features
Lower level Floor
Storage
17 ft x 14 ftPorch
27 ft x 5 ftUtility room
9 ft x 7 ftOffice
11 ft x 14 ftExterior
Parking
Garage spaces 5
Garage type -
Other parking spaces 0
Total parking spaces 5
Property History
 56
56



