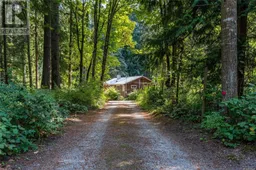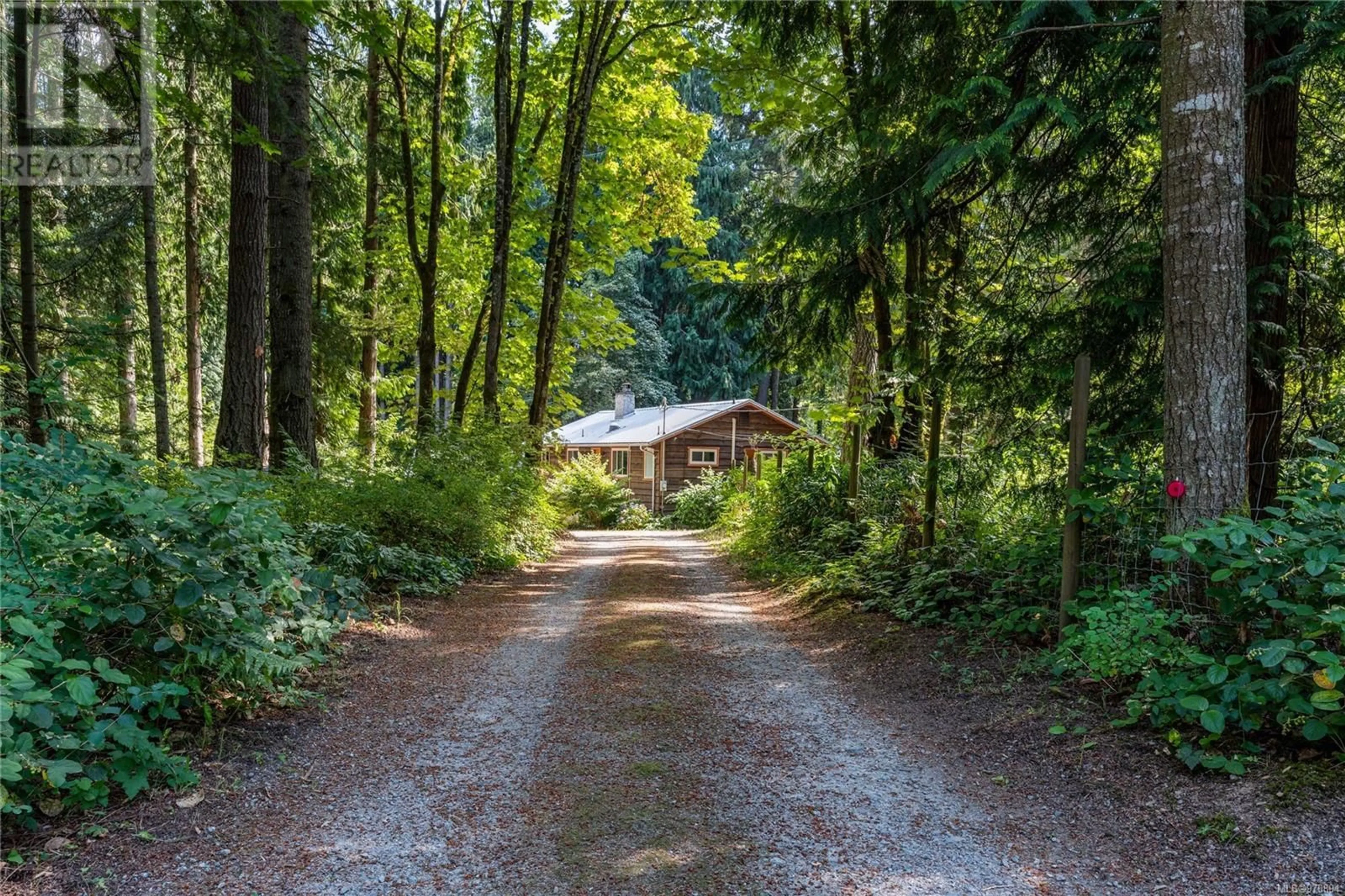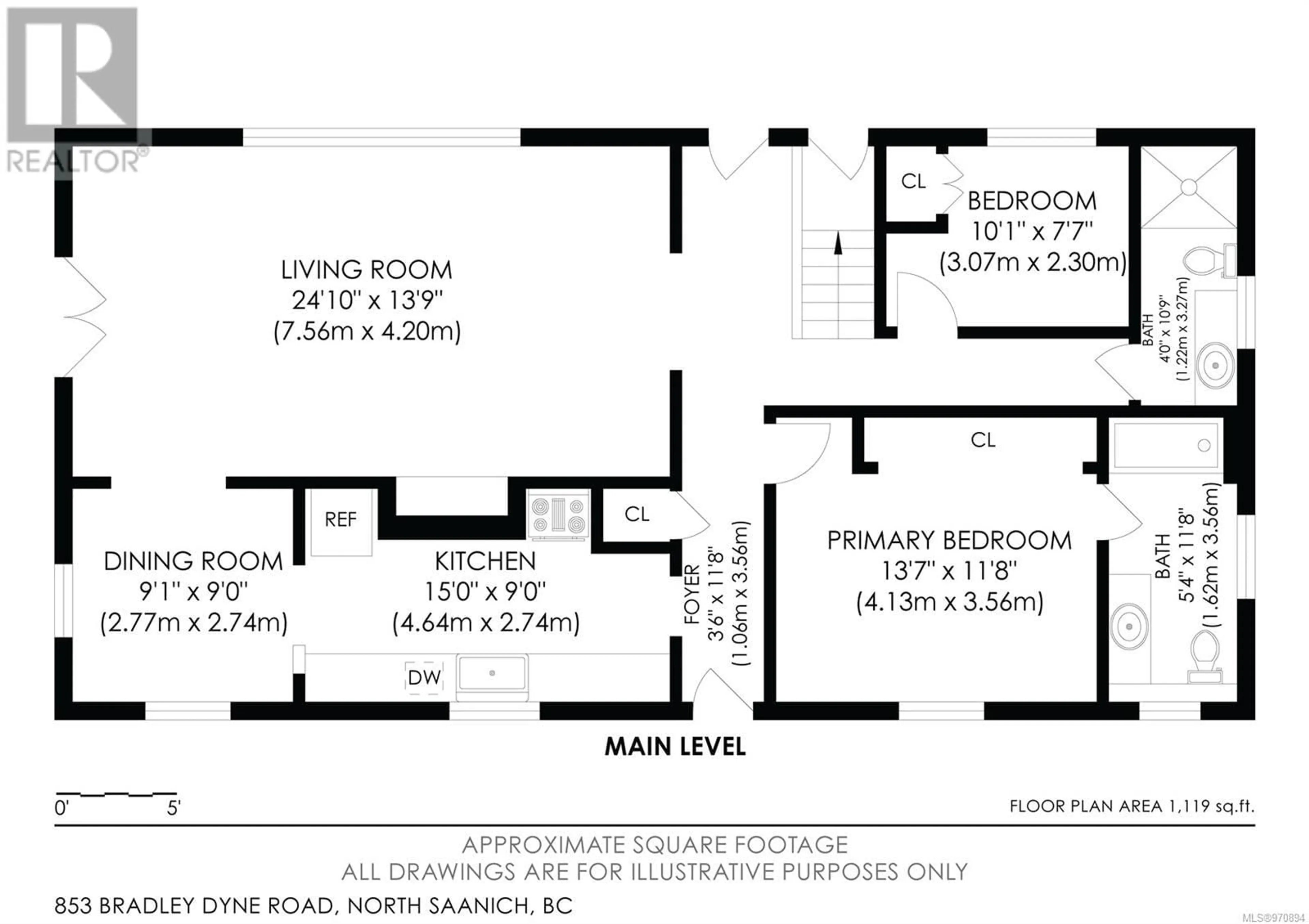853 Bradley Dyne Rd, North Saanich, British Columbia V8L5H1
Contact us about this property
Highlights
Estimated ValueThis is the price Wahi expects this property to sell for.
The calculation is powered by our Instant Home Value Estimate, which uses current market and property price trends to estimate your home’s value with a 90% accuracy rate.Not available
Price/Sqft$637/sqft
Days On Market7 days
Est. Mortgage$6,227/mth
Tax Amount ()-
Description
Open House Sat July 27th 12-2pm & Sun 28th 11-1. Enjoy peace and quiet in coveted Ardmore, North Saanich. Nearly an acre of land to yourself but still within walking distance to 5+ public beaches including Cole's Bay, Ardmore golf course and a 5-10 minute drive to BC Ferries and Victoria International Airport. Bring the dogs and kids with this flexible floor plan and large fenced area in the yard. Plenty of space for your boat and RV and space to tinker on your projects in the oversized detached garage/workshop, already wired and lit. Enjoy modern updates such as the heat pump with AC, new oak hardwood, new metal roof, skylights, new ensuite bathroom, kitchen updates and irrigation system. Inside, the warmth of the natural woodwork creates a cottage-like feel complimented by the feature stone f/p in the living room w/ efficient wood burning insert. Spend your days outside tending to your garden, relaxing on the oversized deck and feeding the chickens in the chicken run. (id:39198)
Upcoming Open Houses
Property Details
Interior
Features
Lower level Floor
Storage
7' x 5'Other
10' x 5'Laundry room
14' x 11'Bonus Room
28' x 11'Exterior
Parking
Garage spaces 8
Garage type -
Other parking spaces 0
Total parking spaces 8
Property History
 69
69

