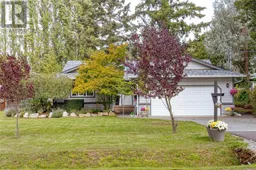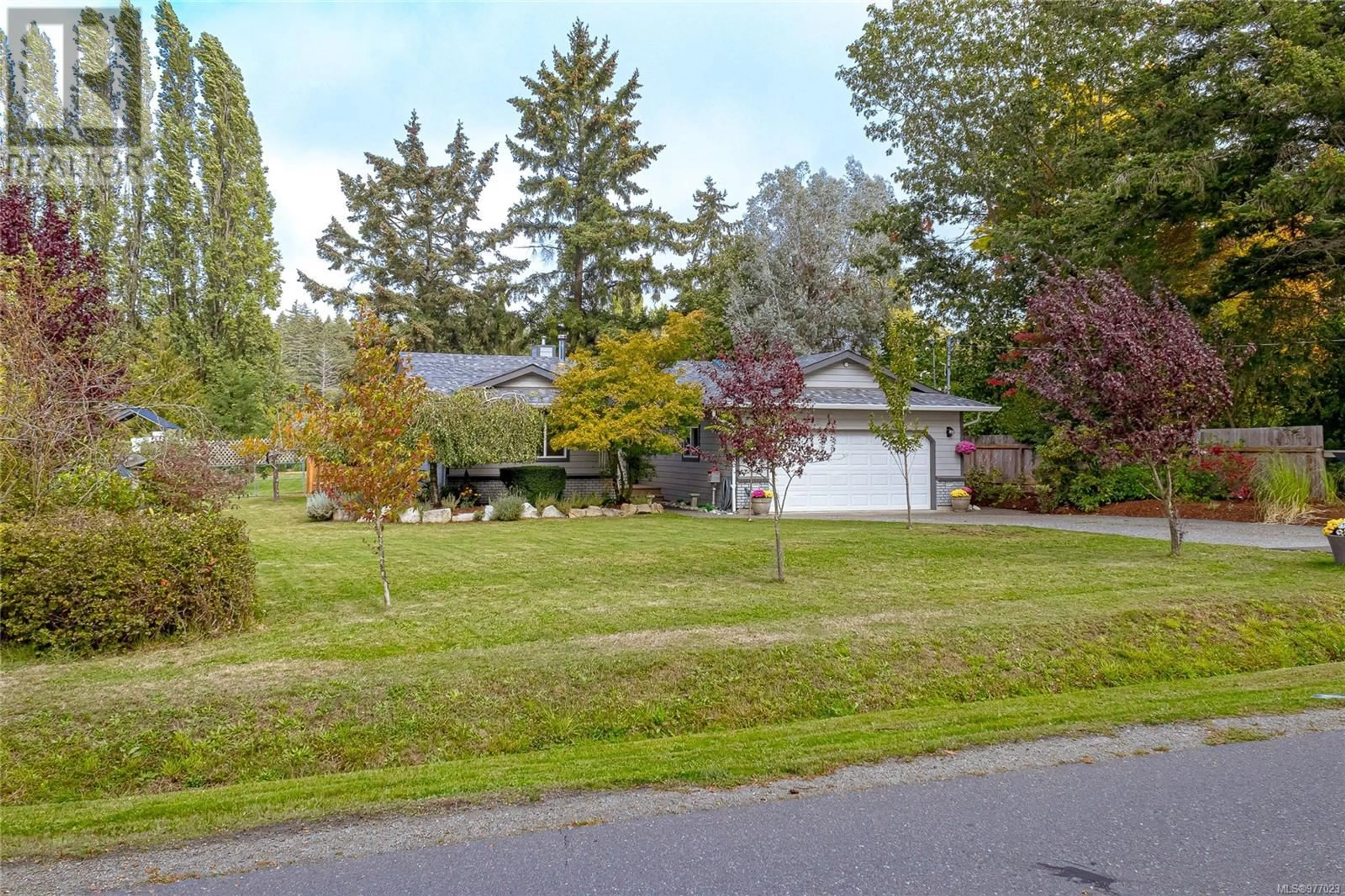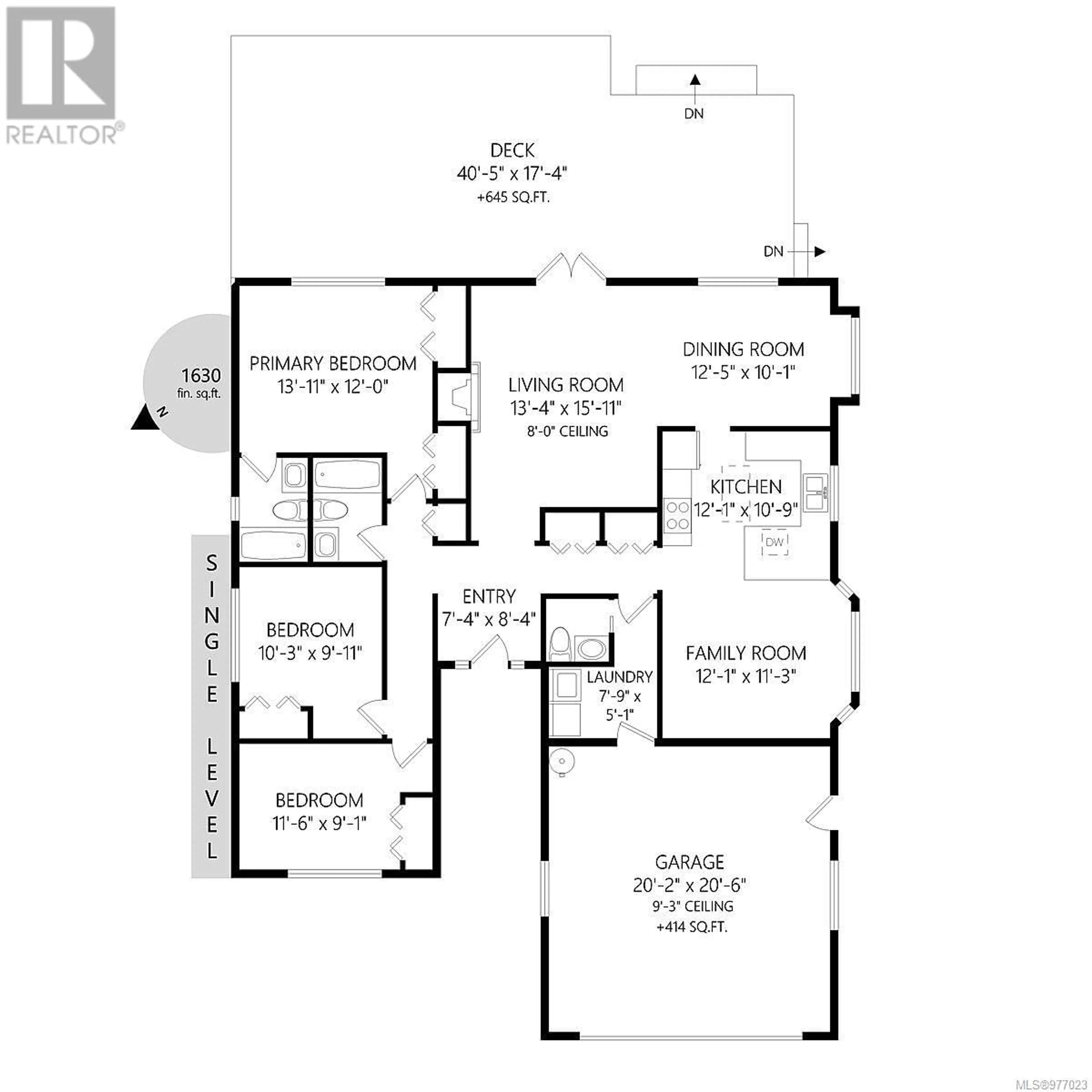740 Wain Rd, North Saanich, British Columbia V8L5N8
Contact us about this property
Highlights
Estimated ValueThis is the price Wahi expects this property to sell for.
The calculation is powered by our Instant Home Value Estimate, which uses current market and property price trends to estimate your home’s value with a 90% accuracy rate.Not available
Price/Sqft$758/sqft
Est. Mortgage$6,657/mth
Tax Amount ()-
Days On Market12 days
Description
Stunning 3-bedroom, 3-bathroom wheelchair-friendly rancher on a sun-drenched 0.57-acre lot, steps from warm sandy beaches. Spacious living and family rooms adorned with large windows, French doors, and a cozy propane fireplace. Enjoy the generously sized deck overlooking mature fruit trees and a landscaped yard around the property, enhancing its charm. The gorgeous kitchen features stainless steel appliances, a breakfast bar, and ample space for entertaining. Recent updates—including a new roof, skylights, heat pump, new flooring throughout, new stainless-steel appliances, new washer and dryer, new dishwasher, new pot lights throughout, new paved driveway, new kitchen cabinets, new bathroom vanities & toilets, hot water tank, windows, French doors, deck, and much more—provide both peace of mind and energy efficiency—just a short stroll from Deep Cove Elementary, local veggie markets, and Deep Cove market. Don’t let this rare opportunity slip away. (id:39198)
Property Details
Interior
Features
Main level Floor
Bathroom
Entrance
8' x 7'Bathroom
Bedroom
11' x 9'Exterior
Parking
Garage spaces 4
Garage type -
Other parking spaces 0
Total parking spaces 4
Property History
 41
41


