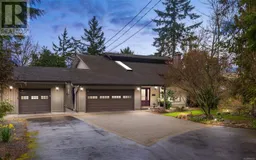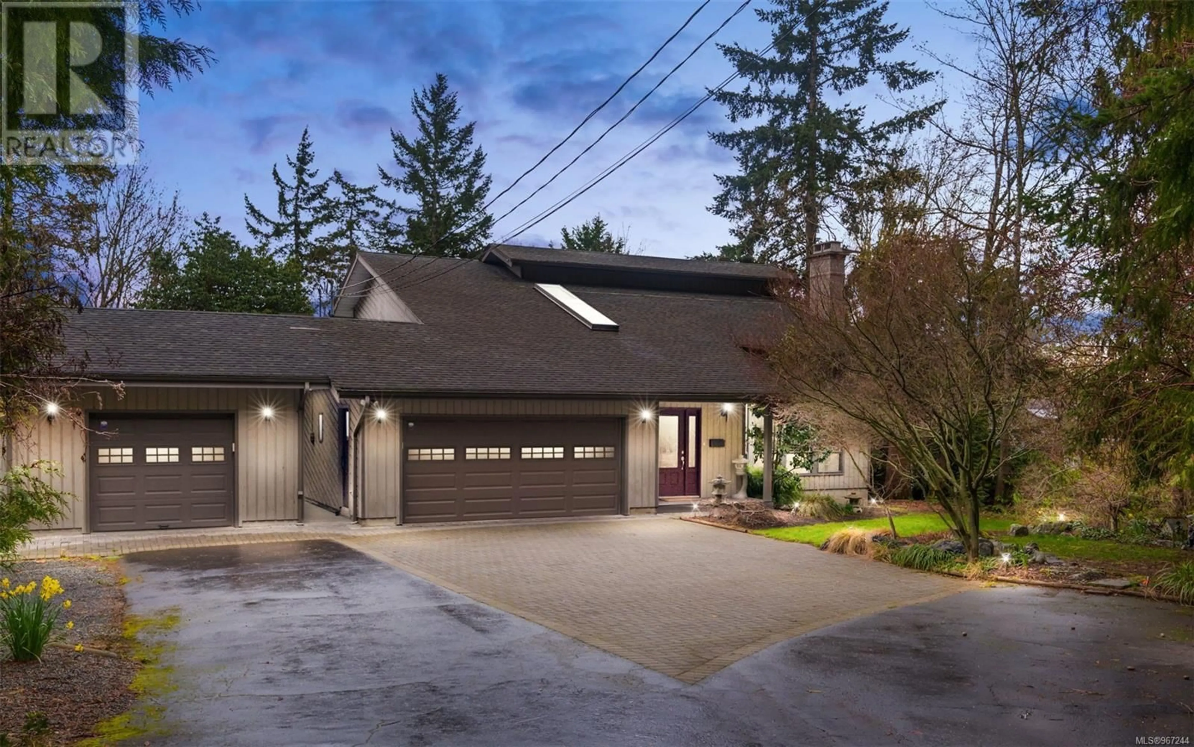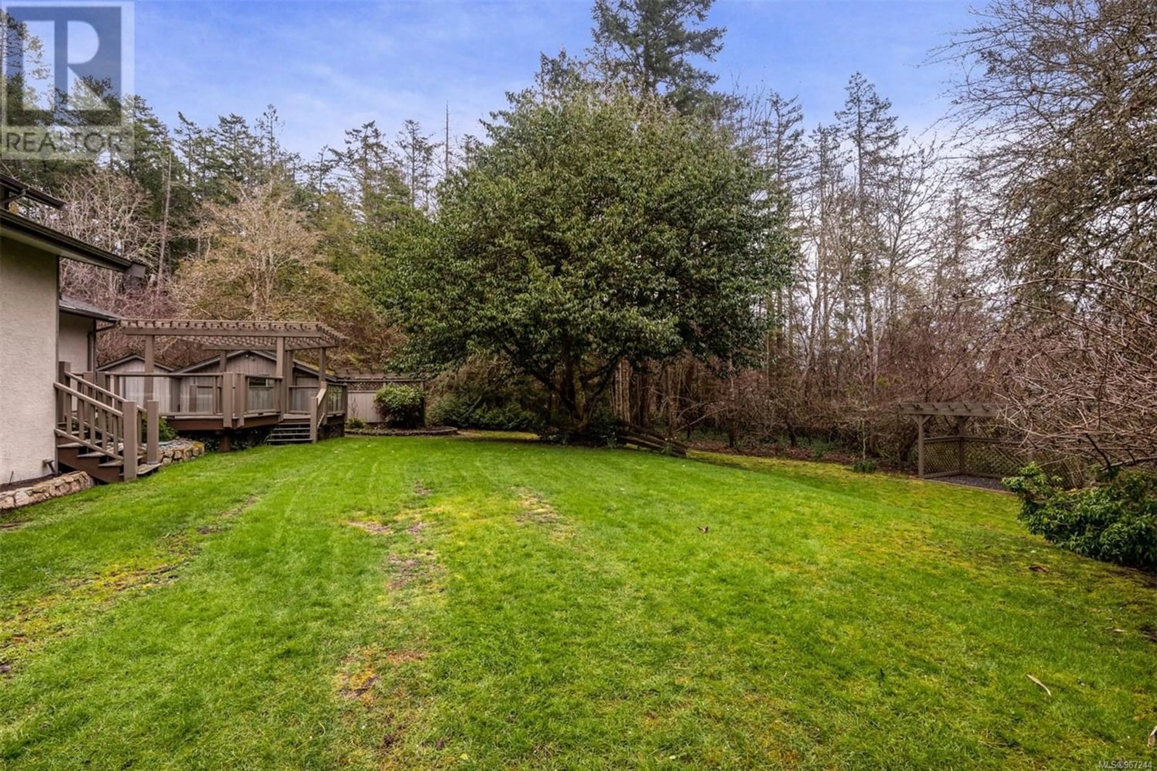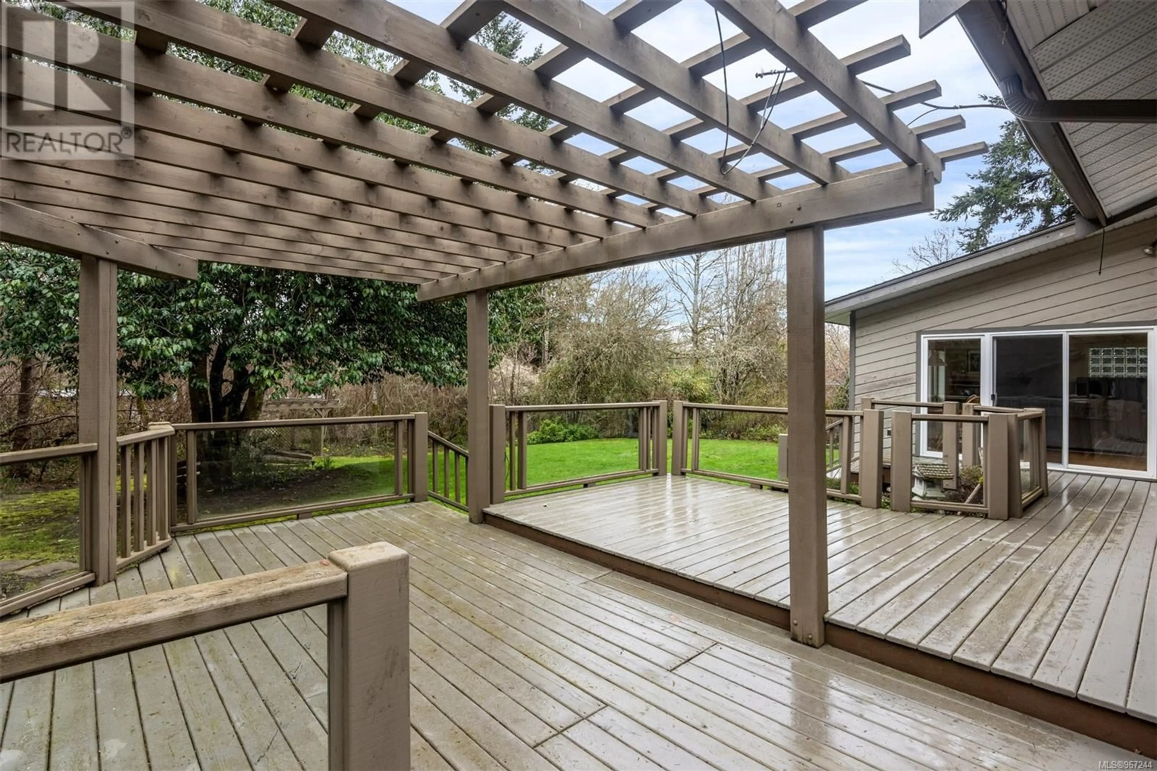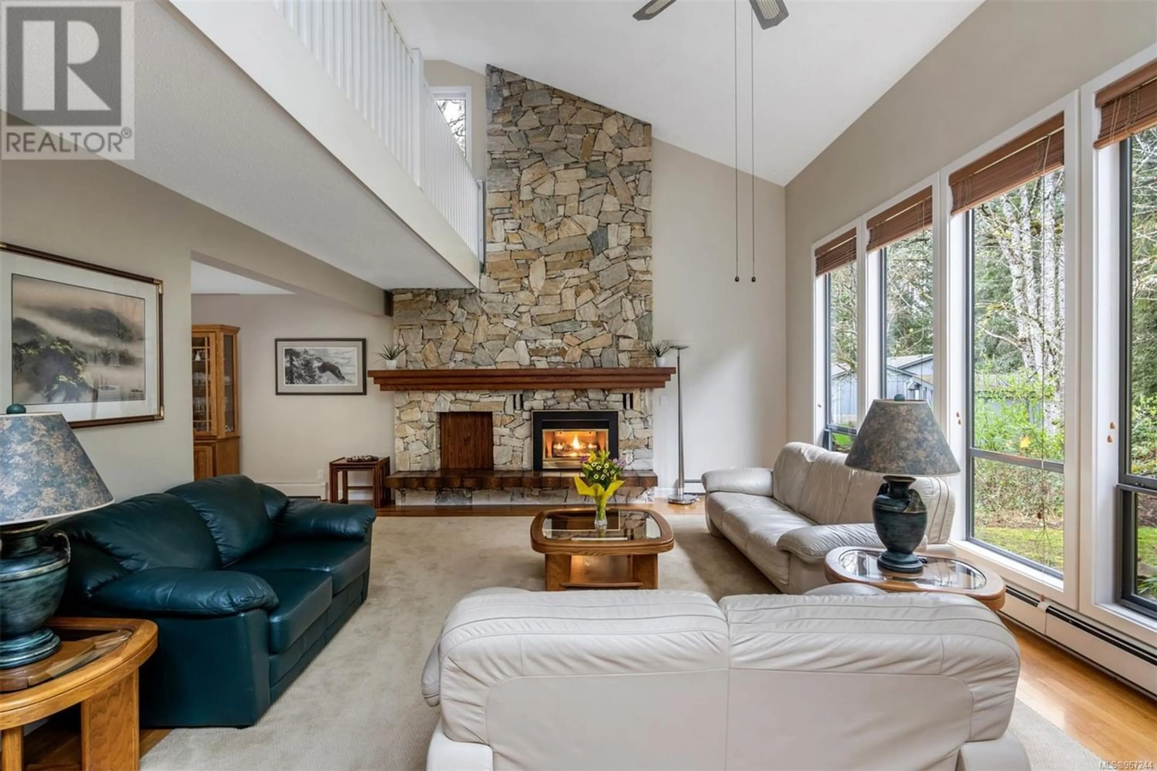711 Clayton Rd, North Saanich, British Columbia V8L5M4
Contact us about this property
Highlights
Estimated ValueThis is the price Wahi expects this property to sell for.
The calculation is powered by our Instant Home Value Estimate, which uses current market and property price trends to estimate your home’s value with a 90% accuracy rate.Not available
Price/Sqft$348/sqft
Est. Mortgage$6,223/mo
Tax Amount ()-
Days On Market220 days
Description
Welcome to Deep Cove! This exceptional family home offers an incredible Westcoast lifestyle, situated on a 33,541 sq/ft lot at the end of a private no-thru street. This residence has been in the family for over 30 years & has been well loved, w/pride of ownership evident throughout! Boasting a stunning Great Room w/16' vaulted ceilings, accented w/a stone Fireplace & floor-to-ceiling windows overlooking your natural backdrop! The main floor offers a bright family room off the kitchen & a DR, perfect for those family gatherings. Furthermore, find an executive primary suite on the MAIN w/a walk-in closet & ensuite! Upstairs showcases 3 more bedrooms & a 3rd bath. A 2 car garage & a second detached garage/wired workshop is an added bonus! The large rear yard offers a playground for the kids & a wonderful deck to enjoy the long summer nights ahead. A wonderful location backing onto beautiful Denham Till Park & only steps to Deep Cove Marina, Market & Chalet, beaches, trails & so much more! (id:39198)
Property Details
Interior
Features
Second level Floor
Bedroom
11 ft x 10 ftBedroom
10 ft x 13 ftBathroom
Bedroom
11 ft x 19 ftExterior
Parking
Garage spaces 7
Garage type -
Other parking spaces 0
Total parking spaces 7
Property History
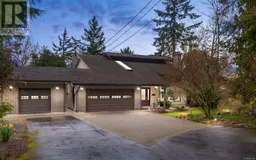 36
36