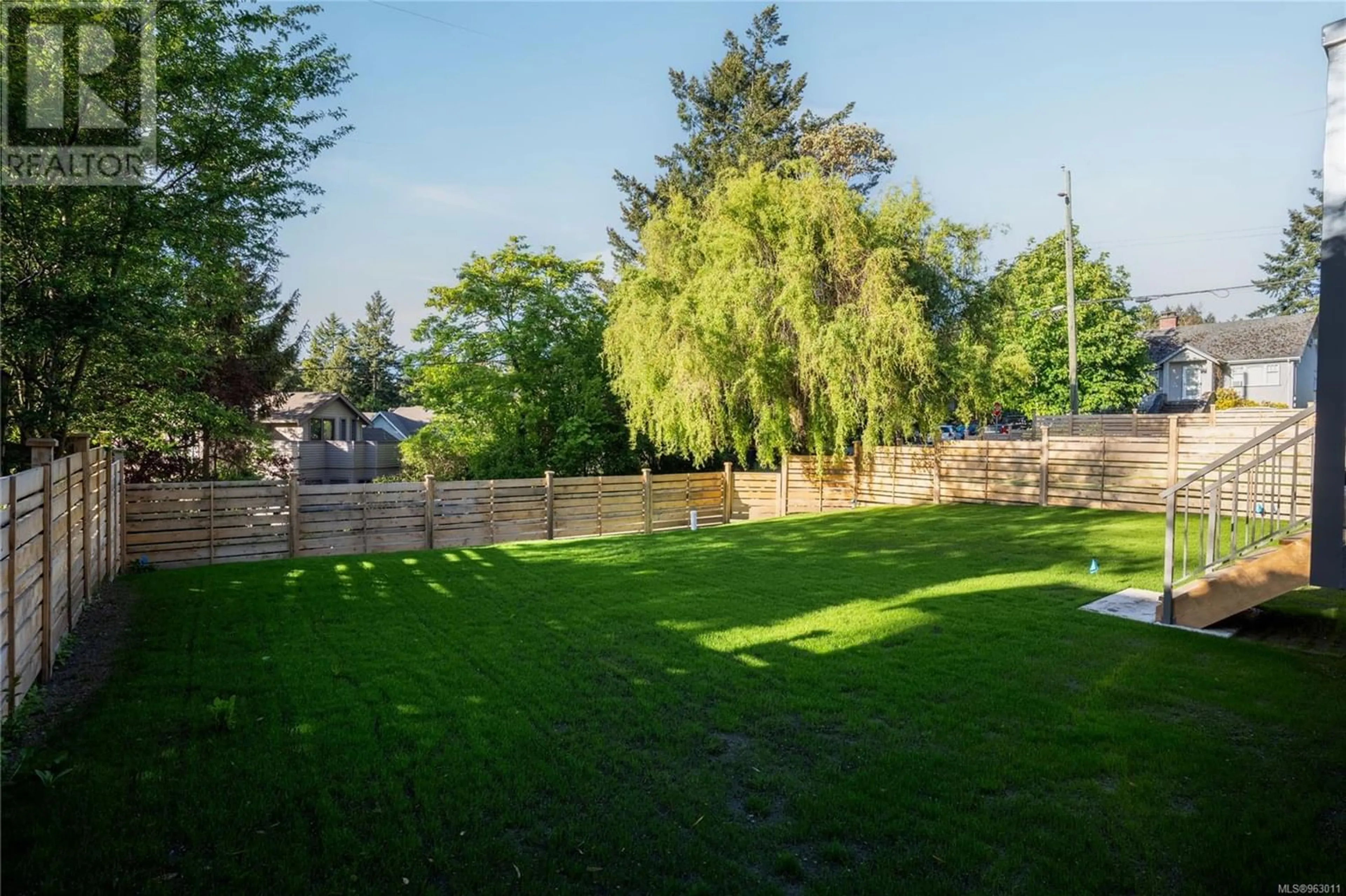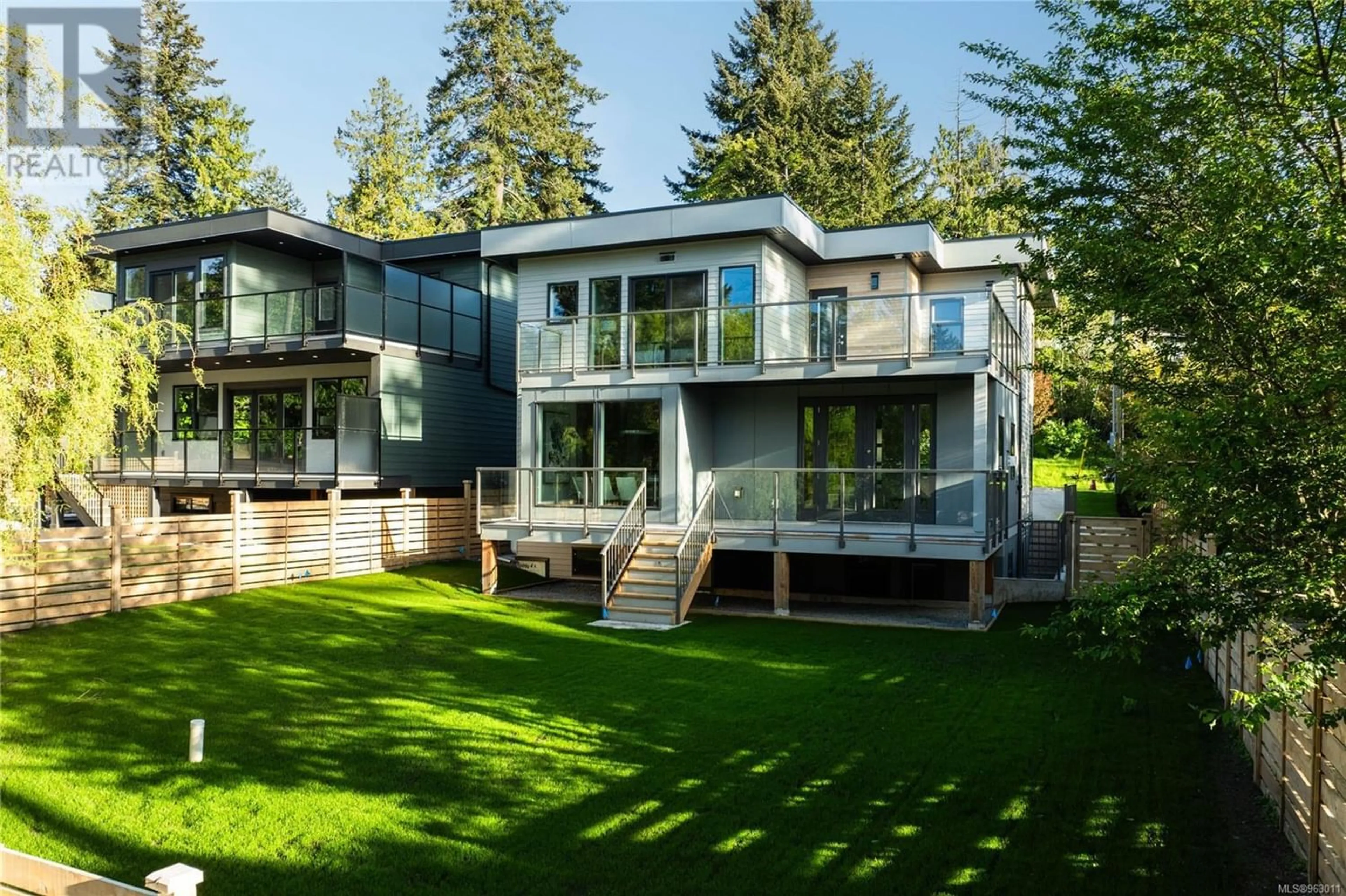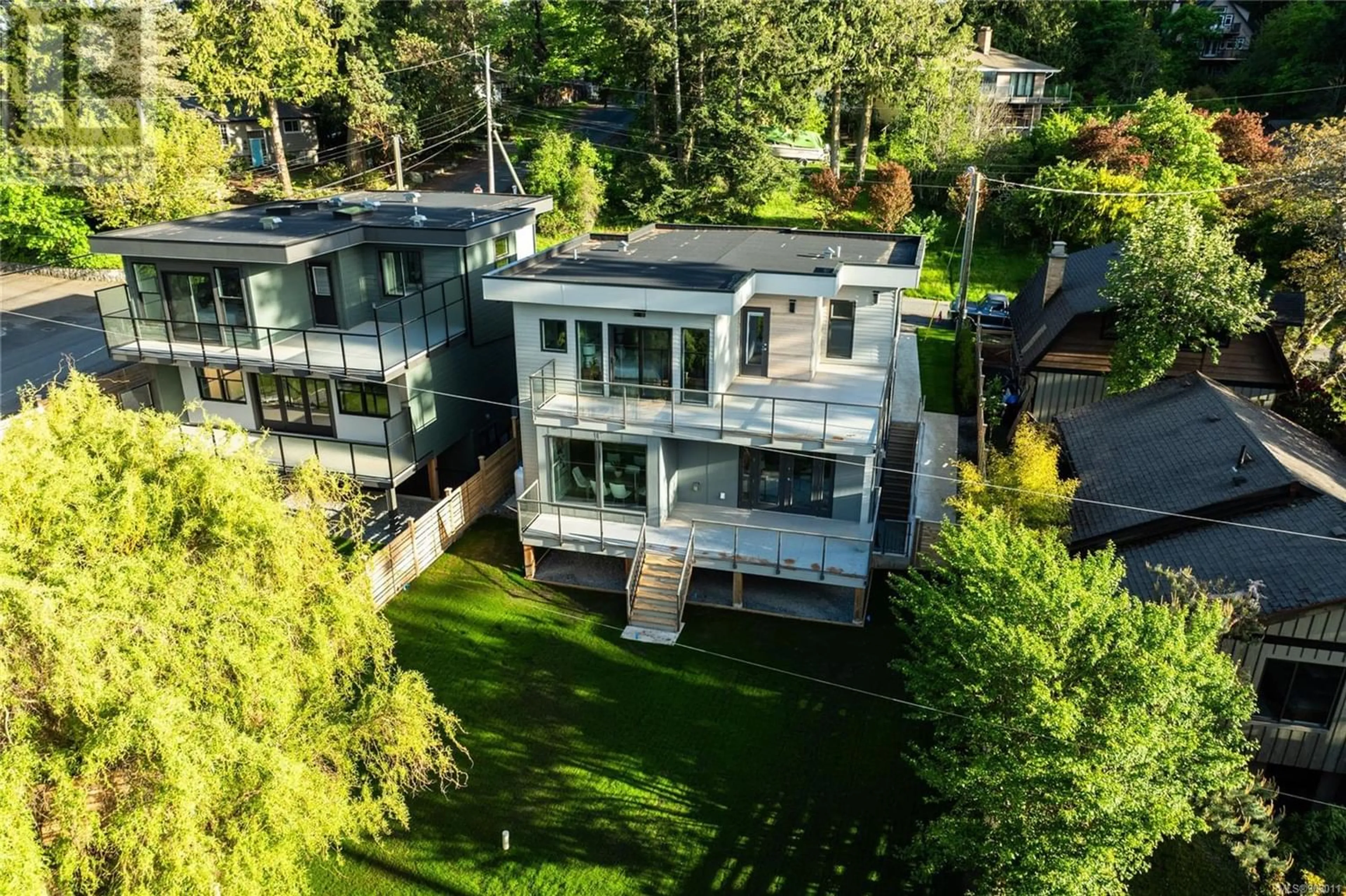622 Cove Cres, North Saanich, British Columbia V8L5V8
Contact us about this property
Highlights
Estimated ValueThis is the price Wahi expects this property to sell for.
The calculation is powered by our Instant Home Value Estimate, which uses current market and property price trends to estimate your home’s value with a 90% accuracy rate.Not available
Price/Sqft$563/sqft
Est. Mortgage$8,374/mo
Tax Amount ()-
Days On Market249 days
Description
Experience the pinnacle of Oceanview luxury at 622 Cove Crescent, a newly completed masterpiece in the prestigious Deep Cove area of North Saanich. This custom-built, 3-story home spans 2,763 sq. ft. and features 5 bedrooms, 4 bathrooms and a flawless modern exterior. Inside, luxury awaits with hardwood floors, quartz countertops, custom cabinetry, and top-tier appliances in the chef-inspired kitchen. The open-concept living area is awash with natural light, showcasing a cozy fireplace and custom-built elegance. The tranquil primary suite boasts a deluxe 4-piece stunning ensuite and Ocean Views to wake up too. The home overall is finished with meticulous attention to detail, offering panoramic ocean views throughout many rooms and from the outdoor balconies and deck. Located just steps from the ocean, Deep Cove Marina, and Chalet Beach, this home offers unparalleled luxury living and convenience, encapsulating the sought-after Deep Cove lifestyle. (id:39198)
Property Details
Interior
Features
Second level Floor
Bathroom
Bedroom
13 ft x 11 ftBedroom
10 ft x 10 ftBalcony
15 ft x 6 ftExterior
Parking
Garage spaces 4
Garage type -
Other parking spaces 0
Total parking spaces 4
Property History
 53
53




