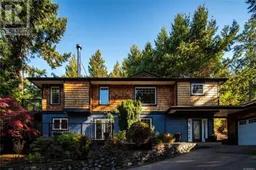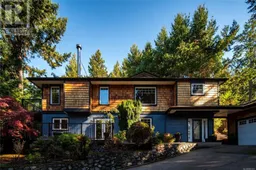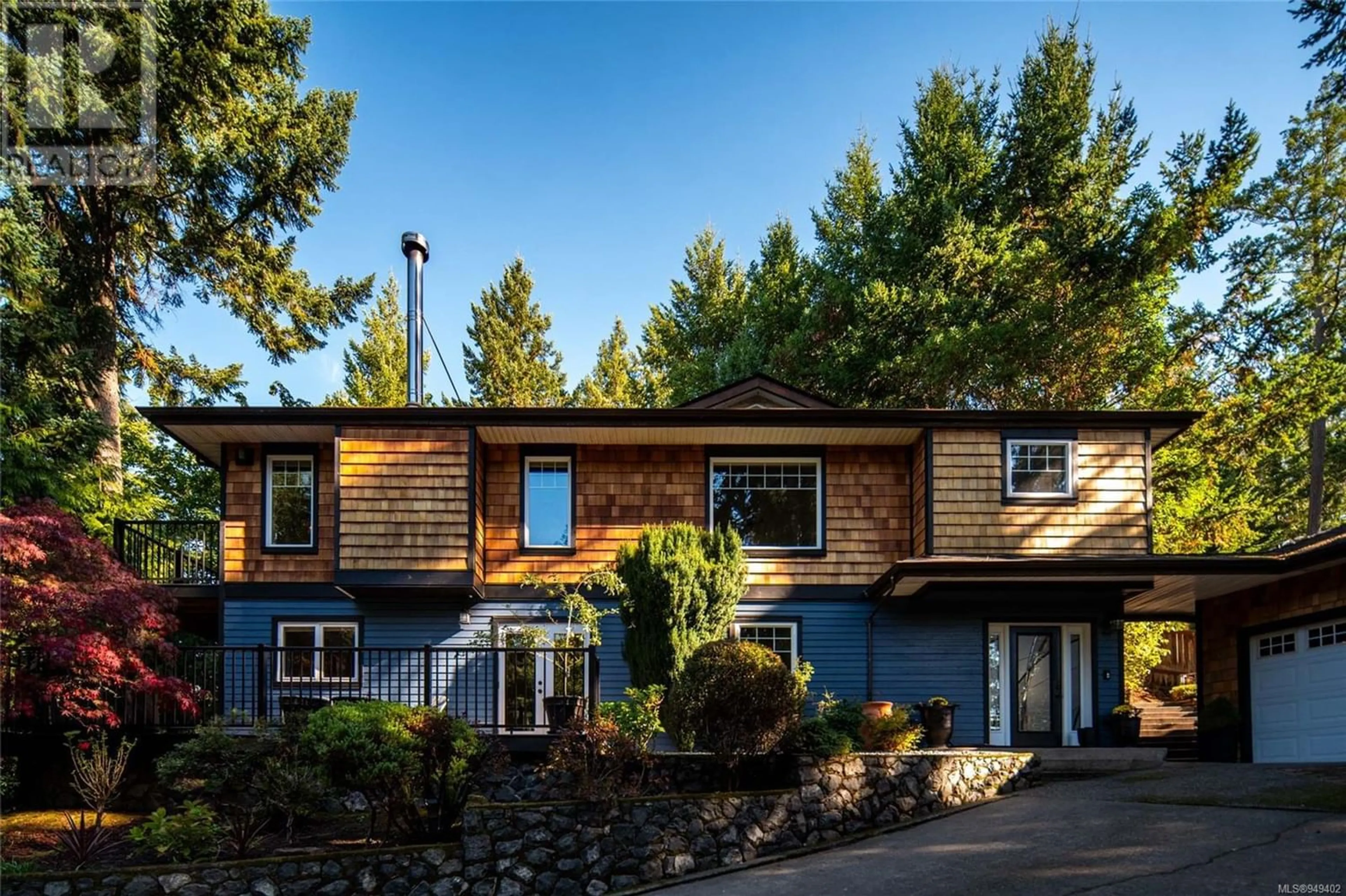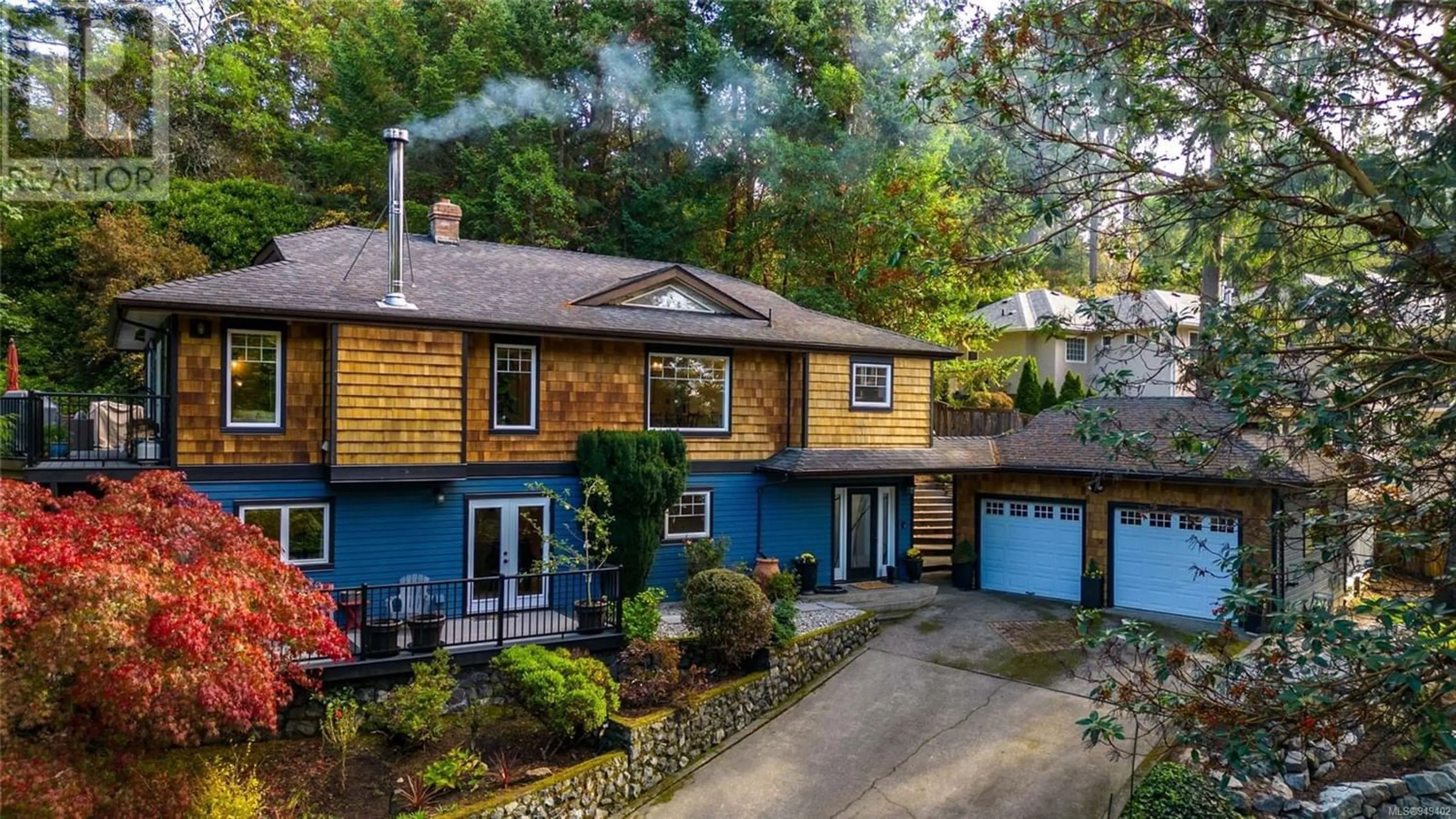2240 Tryon Rd, North Saanich, British Columbia V8L5H7
Contact us about this property
Highlights
Estimated ValueThis is the price Wahi expects this property to sell for.
The calculation is powered by our Instant Home Value Estimate, which uses current market and property price trends to estimate your home’s value with a 90% accuracy rate.Not available
Price/Sqft$590/sqft
Est. Mortgage$5,798/mo
Tax Amount ()-
Days On Market363 days
Description
Private 4 bed/3 bath home situated on an exceptional, sunny and quiet 1/2 acre lot. The home is immaculate and boasts open plan living, dining and eat in kitchen with ss appliances and custom maple cabinets. The Vaulted ceilings, large windows, wood burning fireplace and maple flooring add to the homes charm. The large primary bedroom with ensuite opens to a private southwest facing deck, perfect for enjoying your morning coffee. Two additional bedrooms a full bath and laundry complete the main level. Downstairs offers an optional one bedroom in-law suite with wood burning stove, garden entrance with private deck, laundry and an extensive storage area. Detached two car garage and workshop with plenty of parking for RV, boat and guests. The low maintenance garden and natural yard are a true pleasure. Beachfront and Marina are a short stroll away and just minutes to Ferries, Airport and amenities of Sidney. A remarkable, quality home in a fabulous location of absolute convenience. (id:39198)
Property Details
Interior
Features
Second level Floor
Dining room
13 ft x 11 ftExterior
Parking
Garage spaces 4
Garage type -
Other parking spaces 0
Total parking spaces 4
Property History
 44
44 42
42

