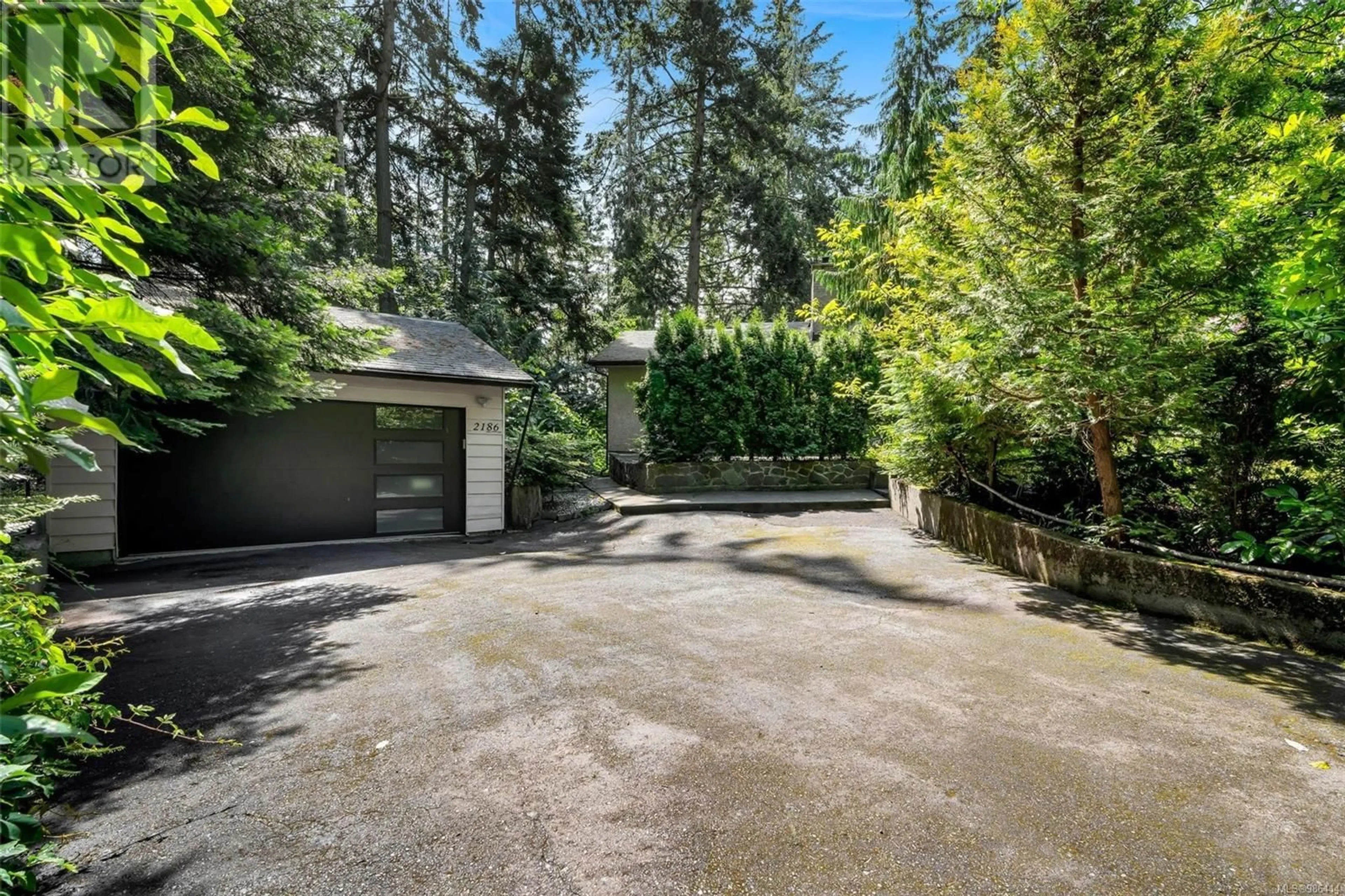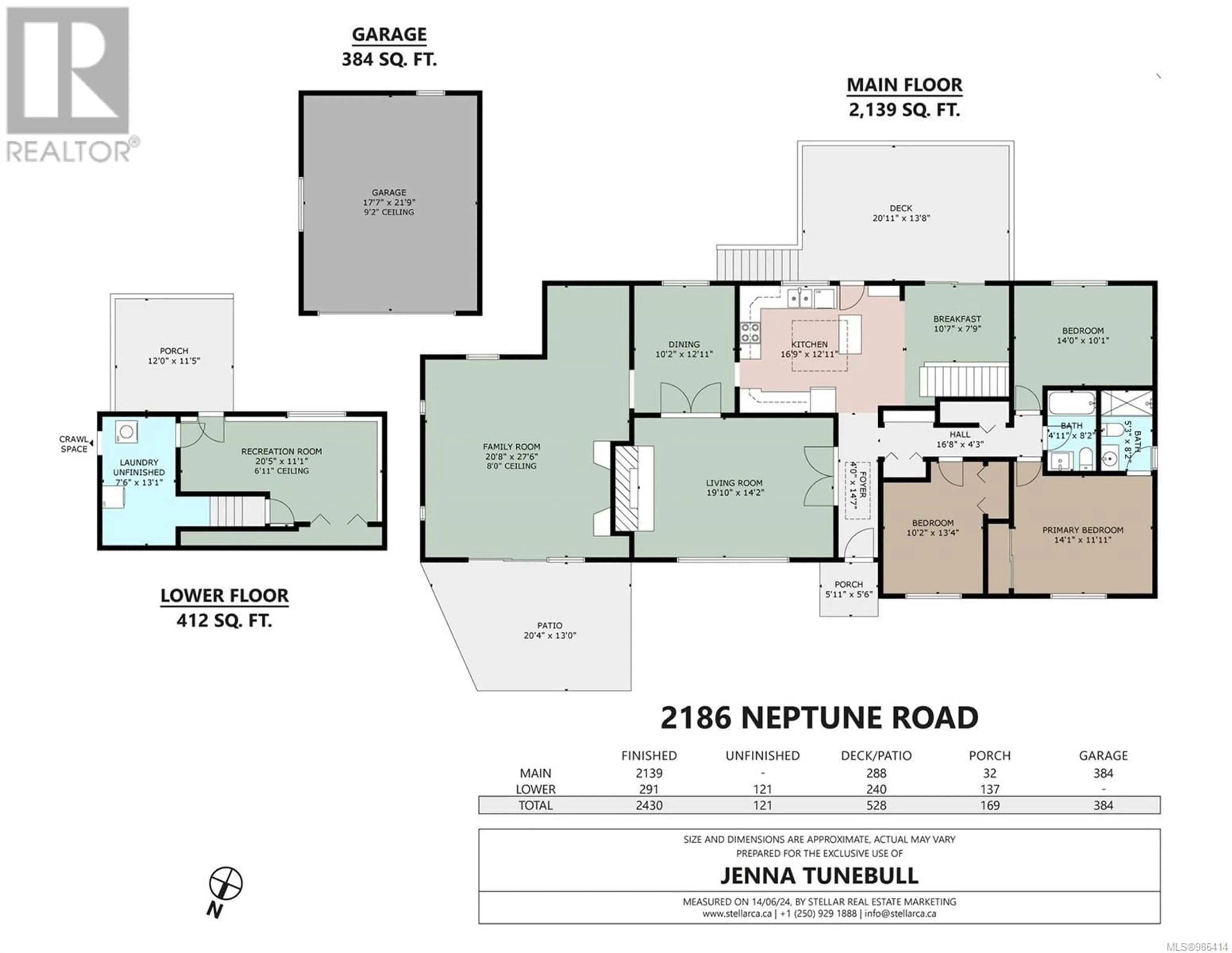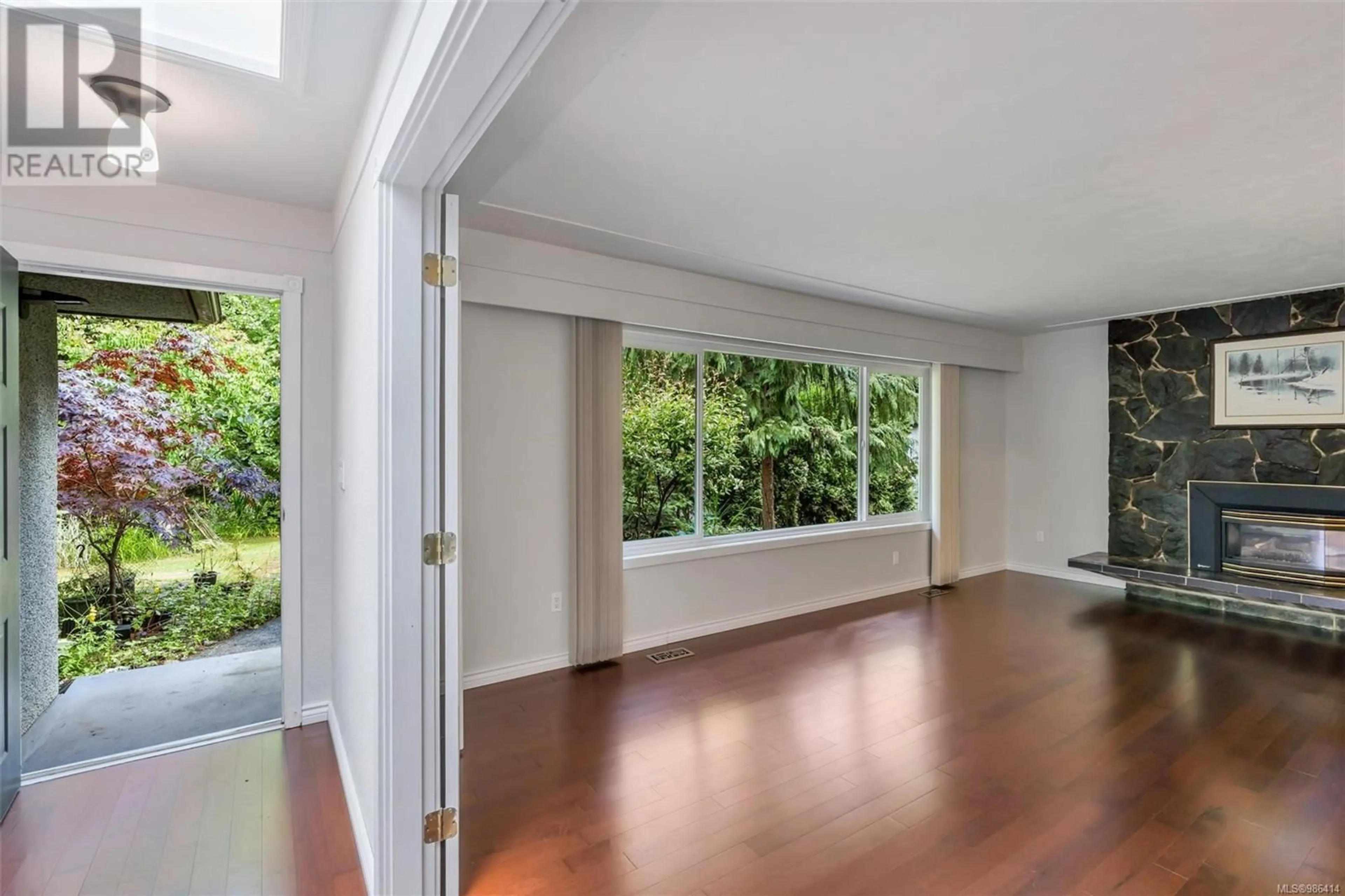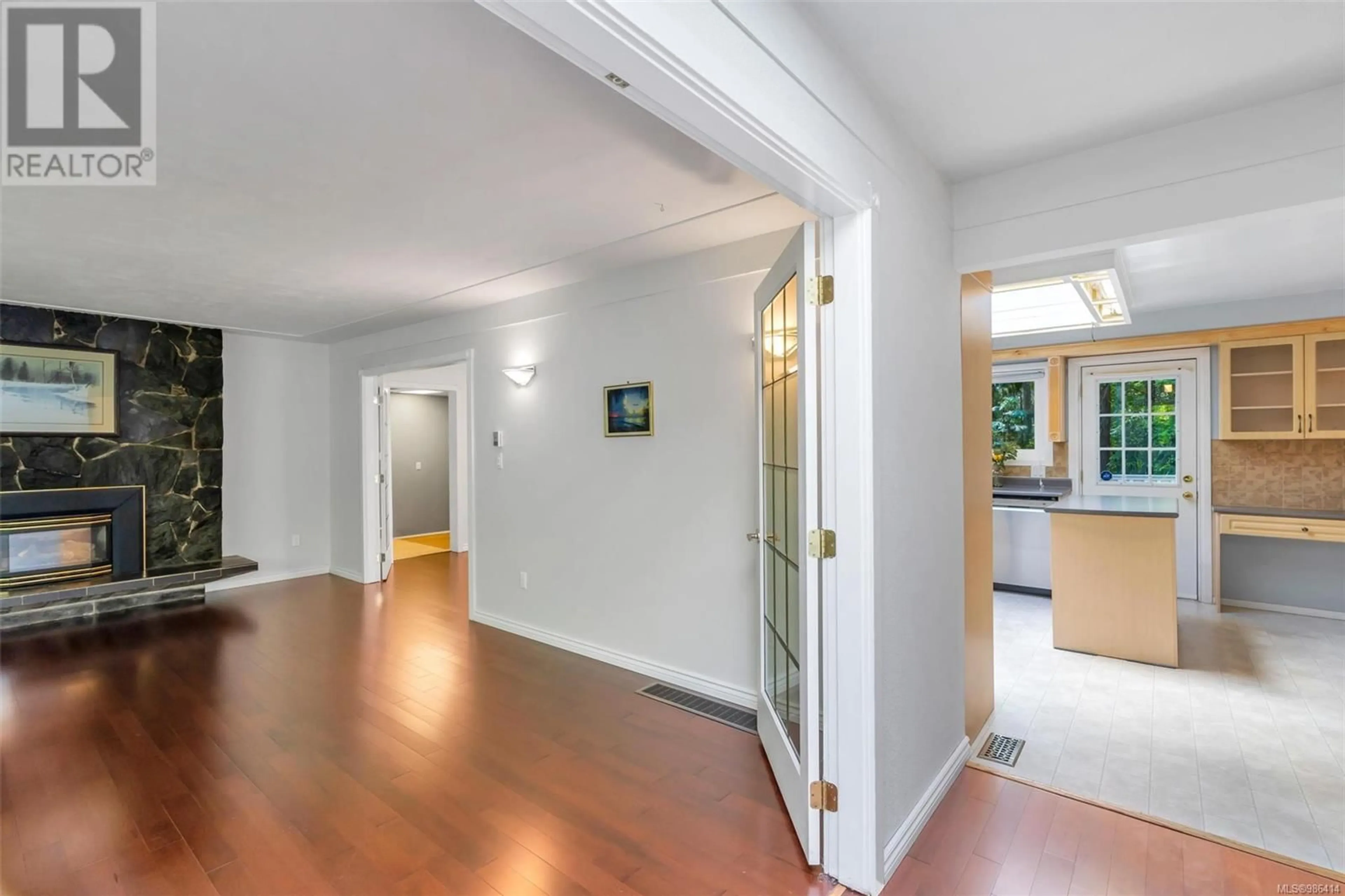2186 Neptune Rd, North Saanich, British Columbia V8L3R9
Contact us about this property
Highlights
Estimated ValueThis is the price Wahi expects this property to sell for.
The calculation is powered by our Instant Home Value Estimate, which uses current market and property price trends to estimate your home’s value with a 90% accuracy rate.Not available
Price/Sqft$302/sqft
Est. Mortgage$4,720/mo
Tax Amount ()-
Days On Market15 days
Description
Welcome to your dream home in the heart of North Saanich! This charming main-level living property offers the perfect blend of privacy & convenience, just a short stroll from the ocean. With a spacious double garage & plenty of room for your boat or RV, this home is ideal for those who love the outdoors. Inside, the layout is designed for comfort, featuring an expansive family room that’s perfect for gatherings. The living room boasts a cozy propane fireplace, creating a warm & inviting atmosphere. The bathrooms have been updated, adding modern touches to this classic home. Step outside to enjoy the large, private outdoor space, complete with four patios—perfect for entertaining or relaxing in nature. Whether you’re hosting a summer BBQ or enjoying a quiet morning coffee, these outdoor spaces offer a peaceful retreat. Tucked away for maximum privacy, yet close to all the amenities, this property is a gem in North Saanich. Schedule a viewing & experience the best of coastal living! (id:39198)
Property Details
Interior
Features
Lower level Floor
Porch
12 ft x 12 ftLaundry room
8 ft x 13 ftRecreation room
21 ft x 11 ftExterior
Parking
Garage spaces 6
Garage type -
Other parking spaces 0
Total parking spaces 6
Property History
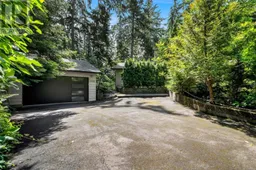 39
39
