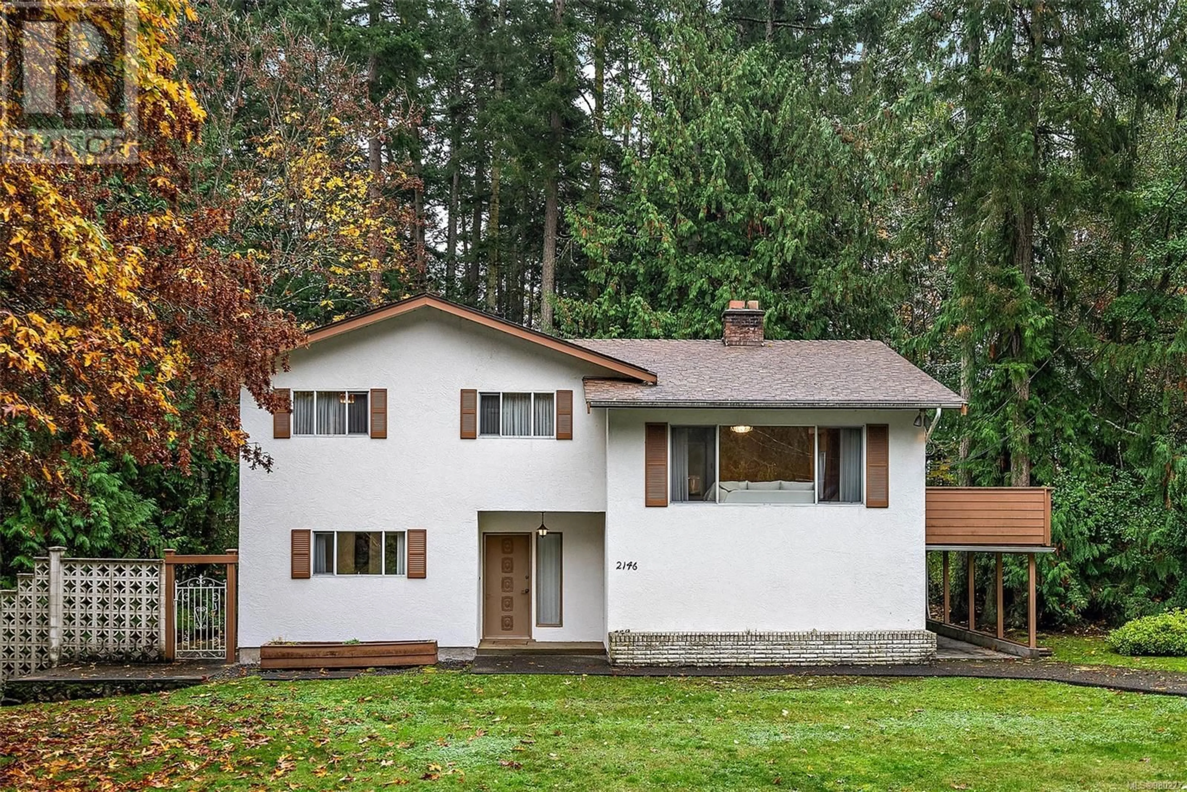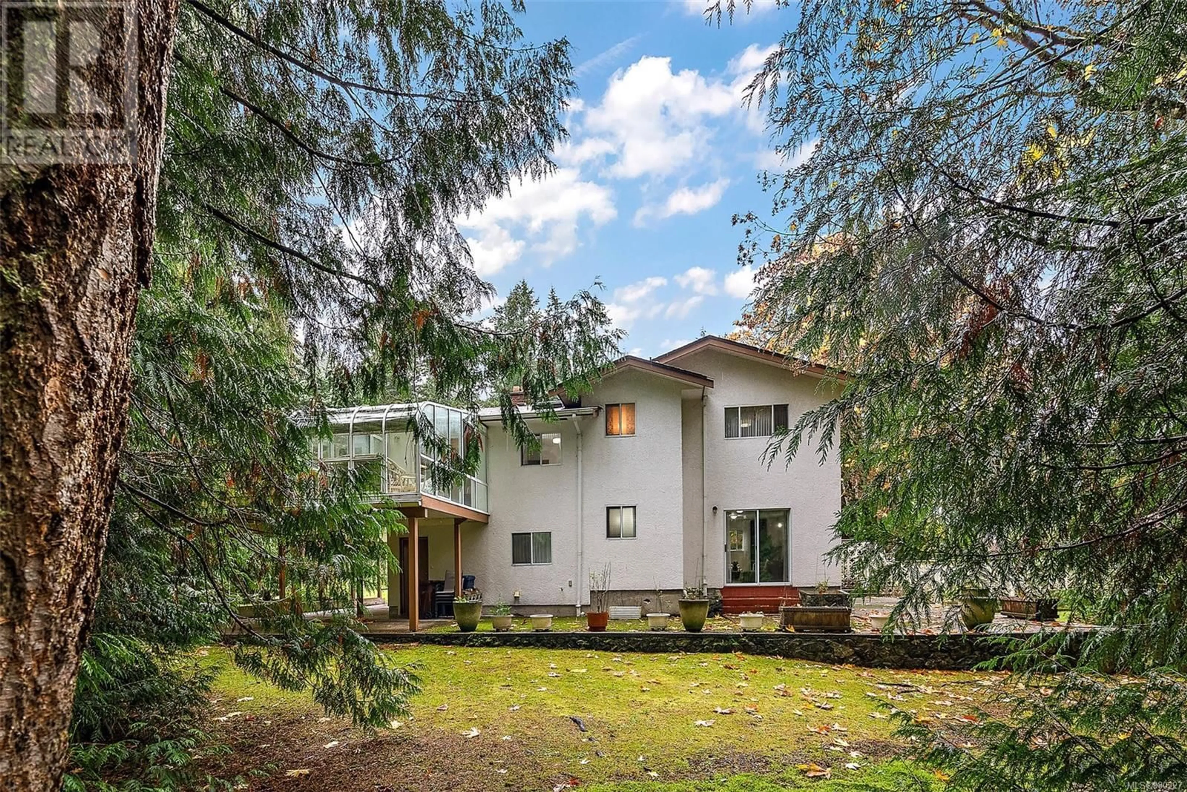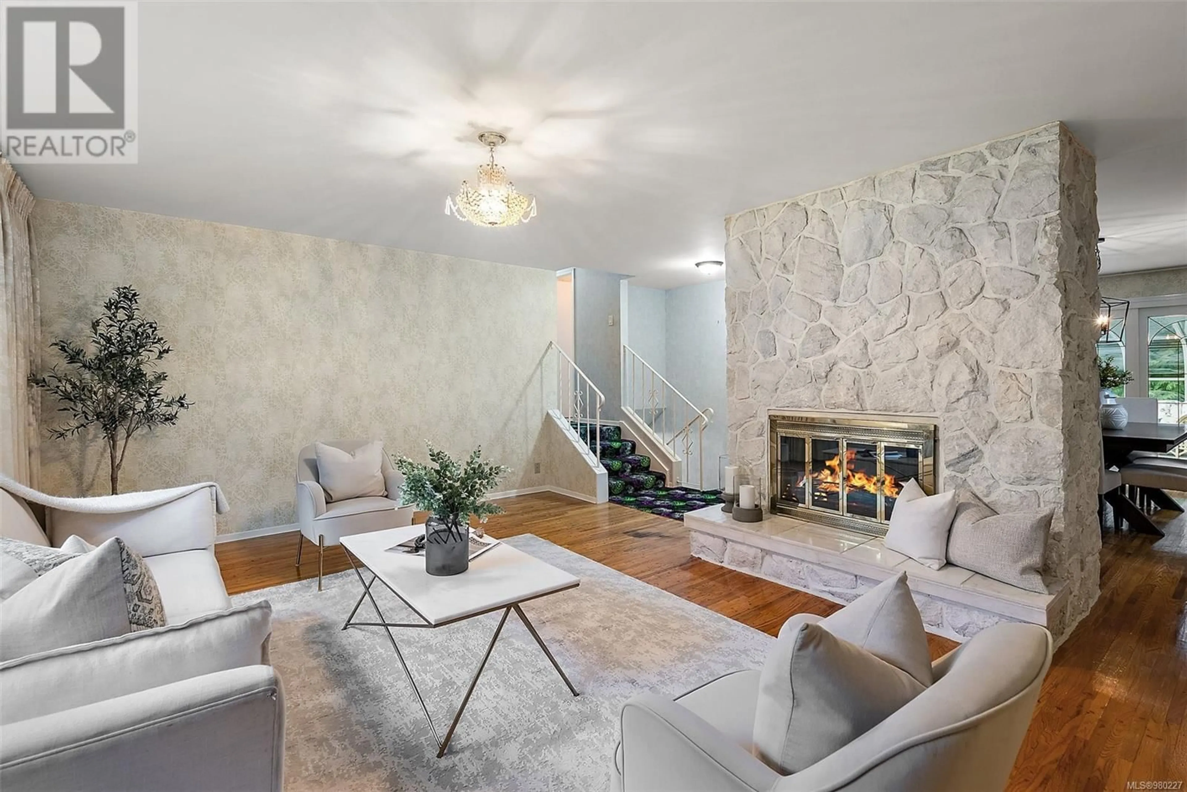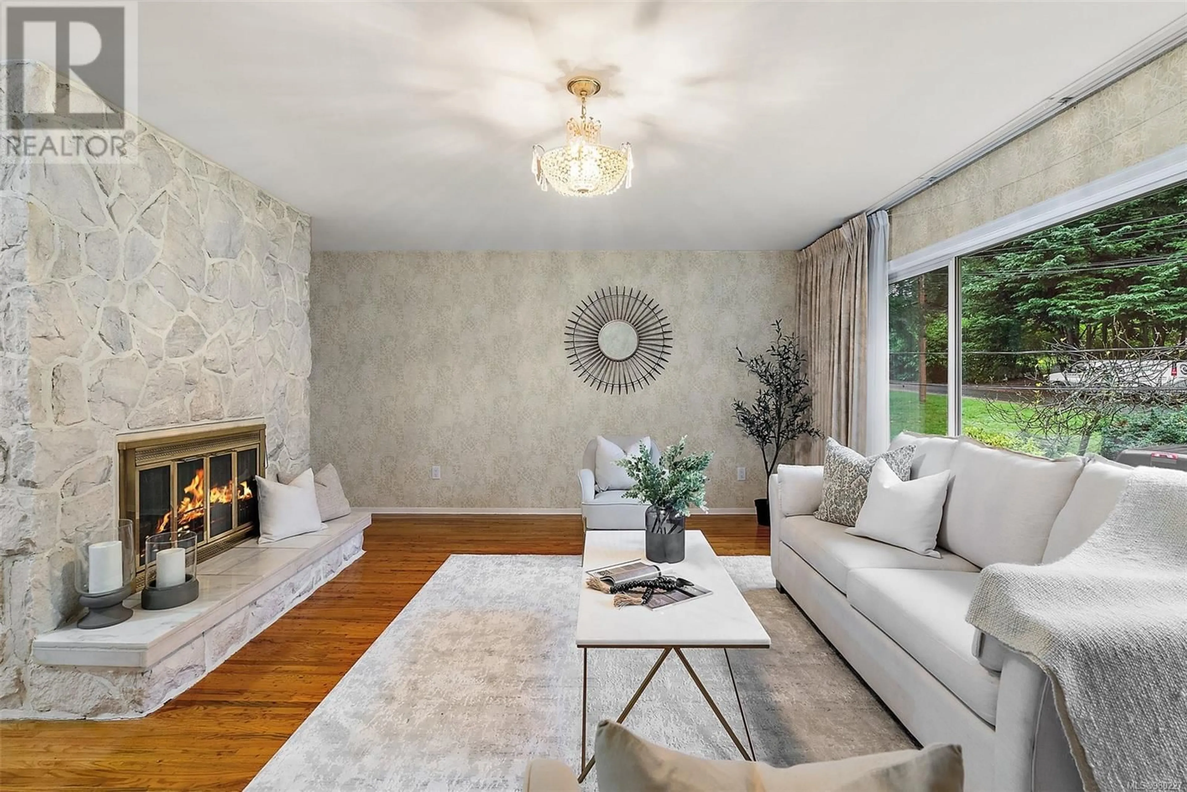2146 Neptune Rd, North Saanich, British Columbia V8L5J4
Contact us about this property
Highlights
Estimated ValueThis is the price Wahi expects this property to sell for.
The calculation is powered by our Instant Home Value Estimate, which uses current market and property price trends to estimate your home’s value with a 90% accuracy rate.Not available
Price/Sqft$353/sqft
Est. Mortgage$4,079/mo
Tax Amount ()-
Days On Market74 days
Description
Discover your sanctuary in this meticulously maintained 4-level split home on a lush half-acre lot in North Saanich. Pride of ownership shines throughout this property, offering privacy, versatility, and comfort. Surrounded by beautiful trees, the grounds have ample room for vehicles, boats, and recreational toys. A large south-facing deck—perfect for entertaining—sits off the sunroom, seamlessly connecting to the kitchen and dining areas. The sleek white-and-black kitchen is practical and stylish, while the cozy, wood-floored living room is ideal for family gatherings. The bedrooms, on their own floor, offer a peaceful retreat. A spacious recreation room downstairs allows for a pool table, media room, or home office, while the lower level includes laundry, storage, and an unfinished area with ample potential. Don’t miss this opportunity—contact us today for a private showing and begin the lifestyle you've been dreaming of! (id:39198)
Property Details
Interior
Features
Second level Floor
Family room
measurements not available x 14 ftBathroom
Entrance
11' x 6'Exterior
Parking
Garage spaces 2
Garage type -
Other parking spaces 0
Total parking spaces 2
Property History
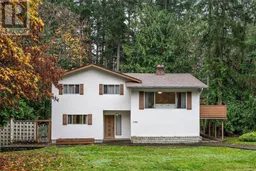 24
24
