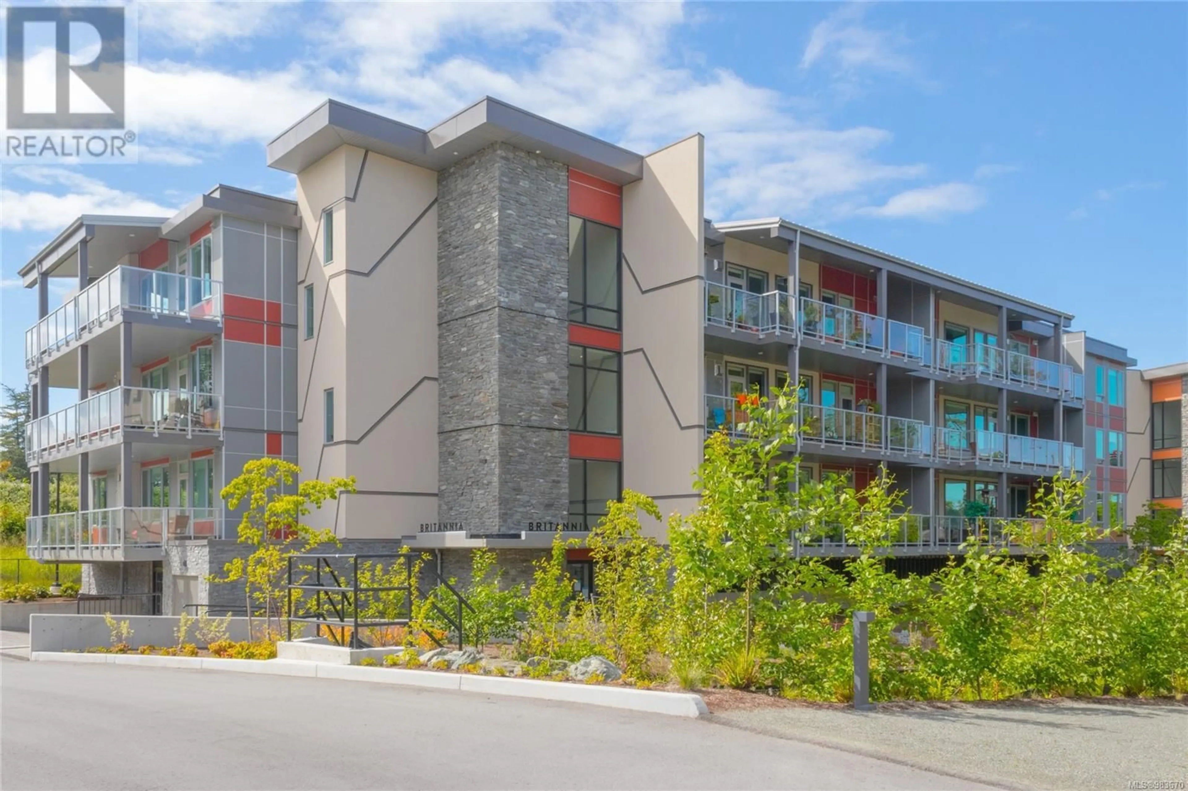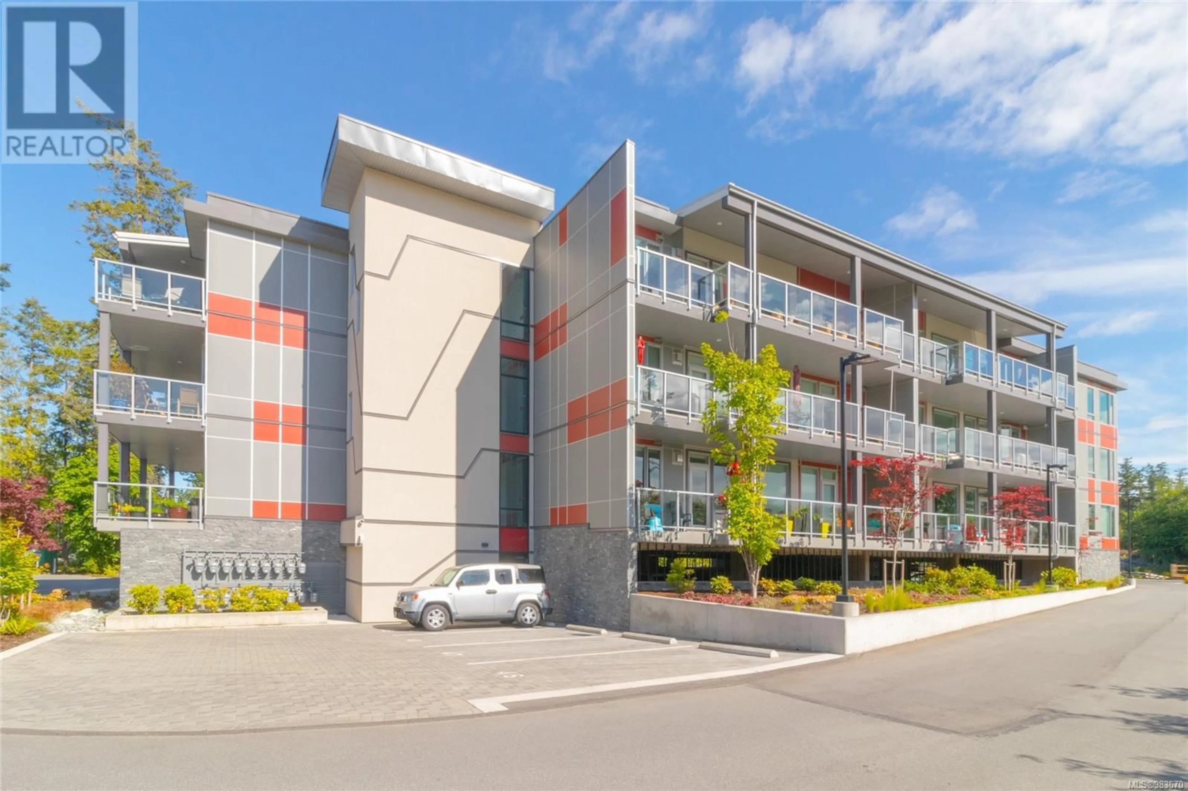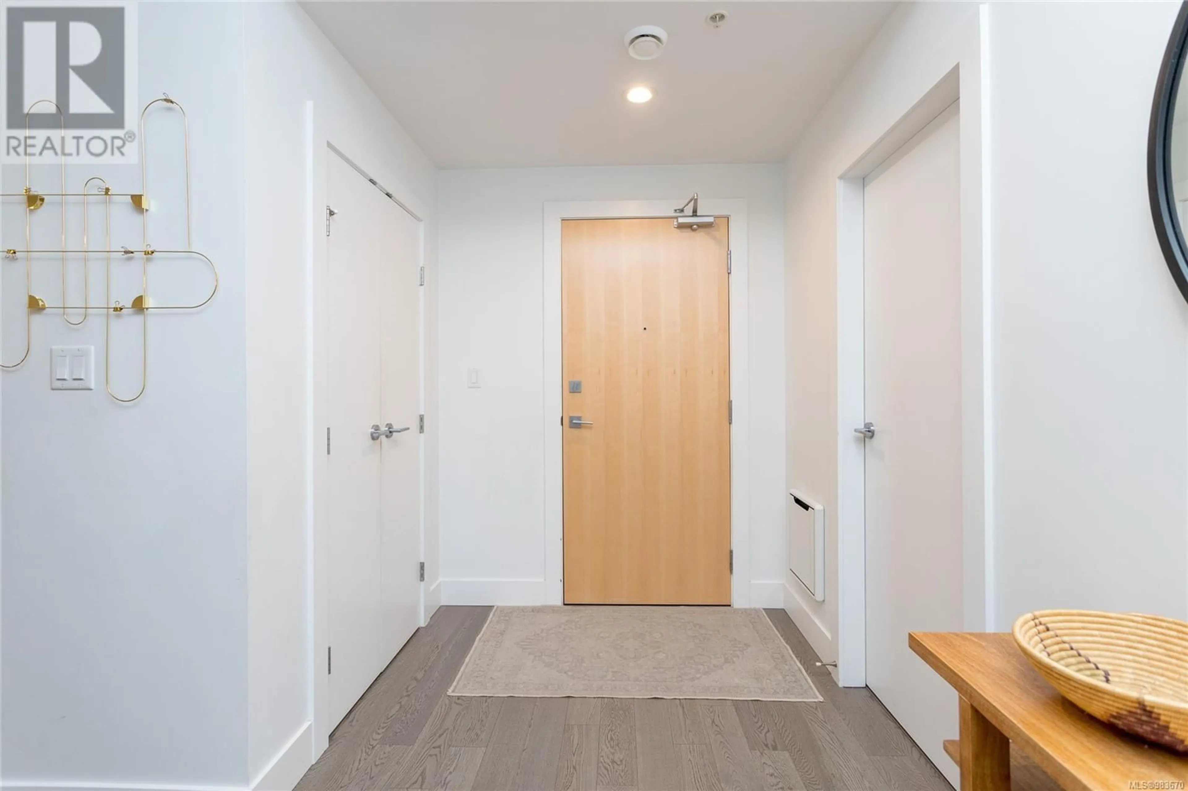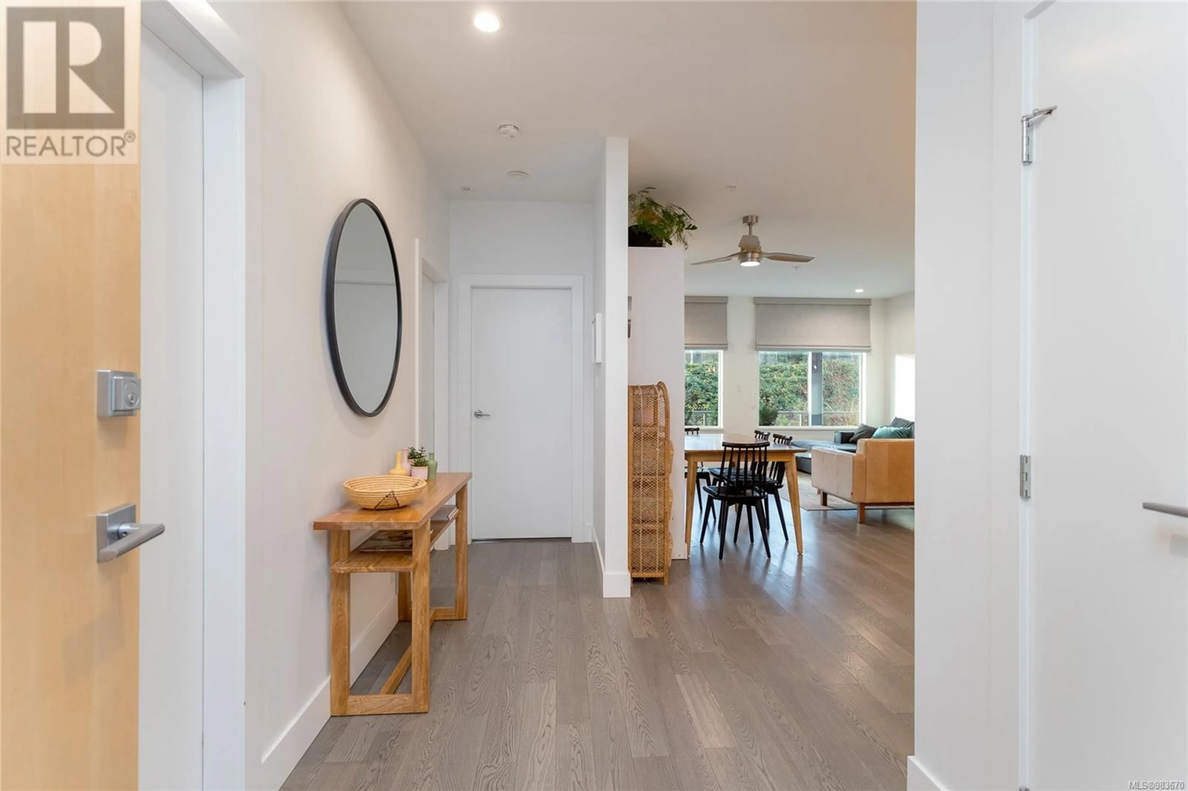205 10670 McDonald Park Rd, North Saanich, British Columbia V8L5S7
Contact us about this property
Highlights
Estimated ValueThis is the price Wahi expects this property to sell for.
The calculation is powered by our Instant Home Value Estimate, which uses current market and property price trends to estimate your home’s value with a 90% accuracy rate.Not available
Price/Sqft$603/sqft
Est. Mortgage$3,174/mo
Maintenance fees$525/mo
Tax Amount ()-
Days On Market5 days
Description
Welcome to Regatta Park, a sought after development built in 2019 by CASMAN Projects & offering the intersection of quality construction & spacious modern comfort. This 2 bed/2 bath condo boasts 1,200+ sq/ft of bright & inviting living space w/ an open concept design ideal for everyday living & entertaining. Functional layout & generous room sizes, this home is perfect for downsizers or first-time buyers. Enjoy a gourmet kitchen w/ stainless steel appliances, quartz counters, custom cabinetry & an impressive island w/ eating bar. The primary bedroom features a walk-thru closet & spa-inspired ensuite w/ heated floors & double vanity. Relax on your private 300+ sq/ft west-facing deck w/ gas BBQ hook-up & garden hose bib, ideal for outdoor enjoyment. Steps from parks, trails, marinas, BC Ferries, YYJ & the beautiful seaside Town of Sidney. Includes 2 parking stalls, generous separate storage & balance of HPO Warranty. Pet-friendly & professionally managed. No need to compromise here. (id:39198)
Property Details
Interior
Features
Main level Floor
Entrance
6 ft x 15 ftBalcony
39 ft x 8 ftBedroom
10 ft x 14 ftEnsuite
Exterior
Parking
Garage spaces 2
Garage type -
Other parking spaces 0
Total parking spaces 2
Condo Details
Inclusions




