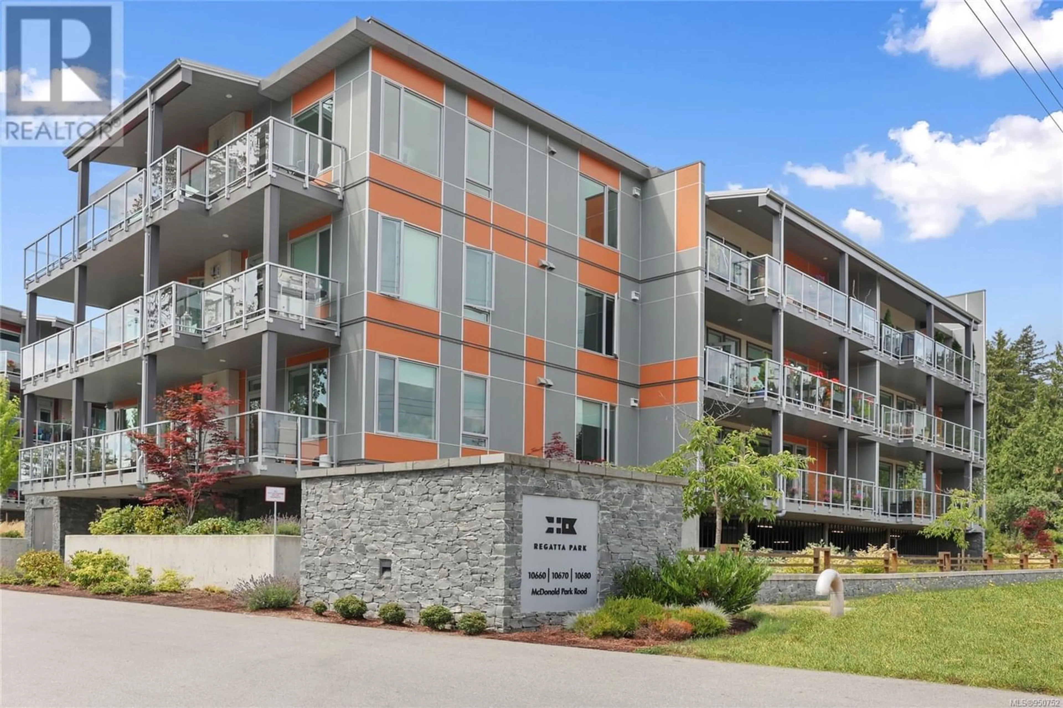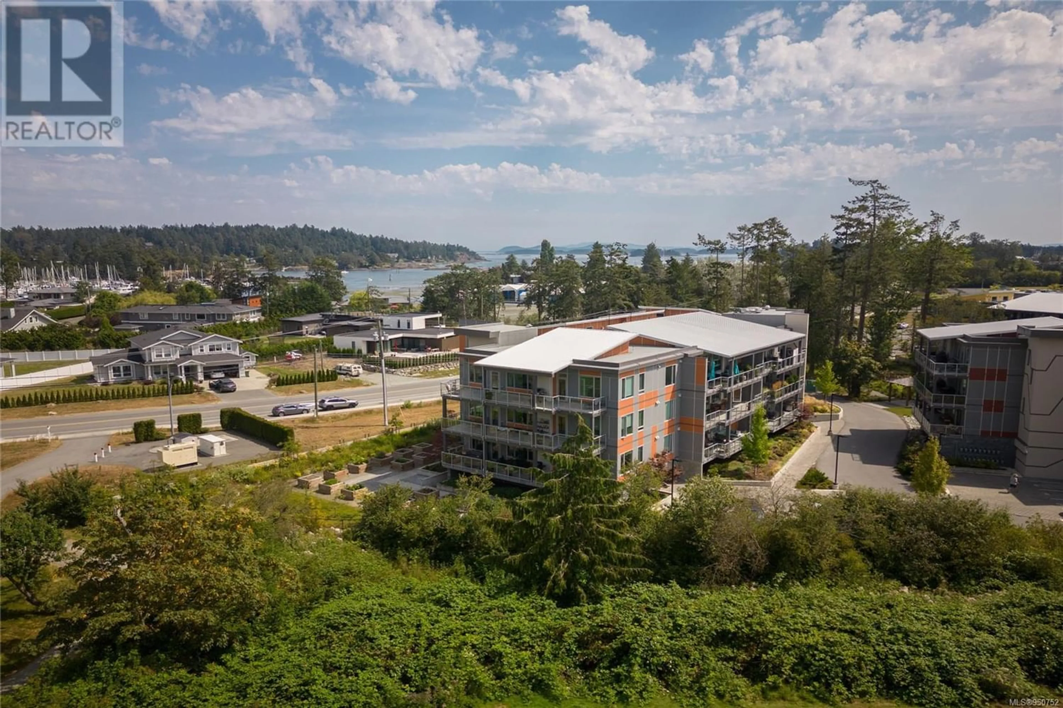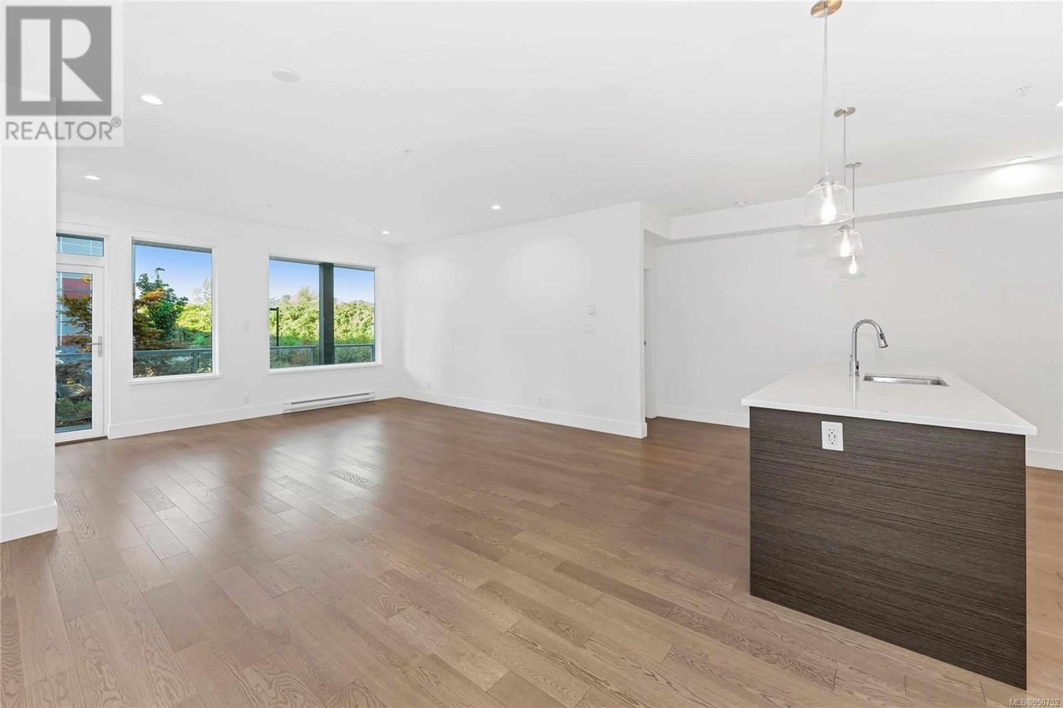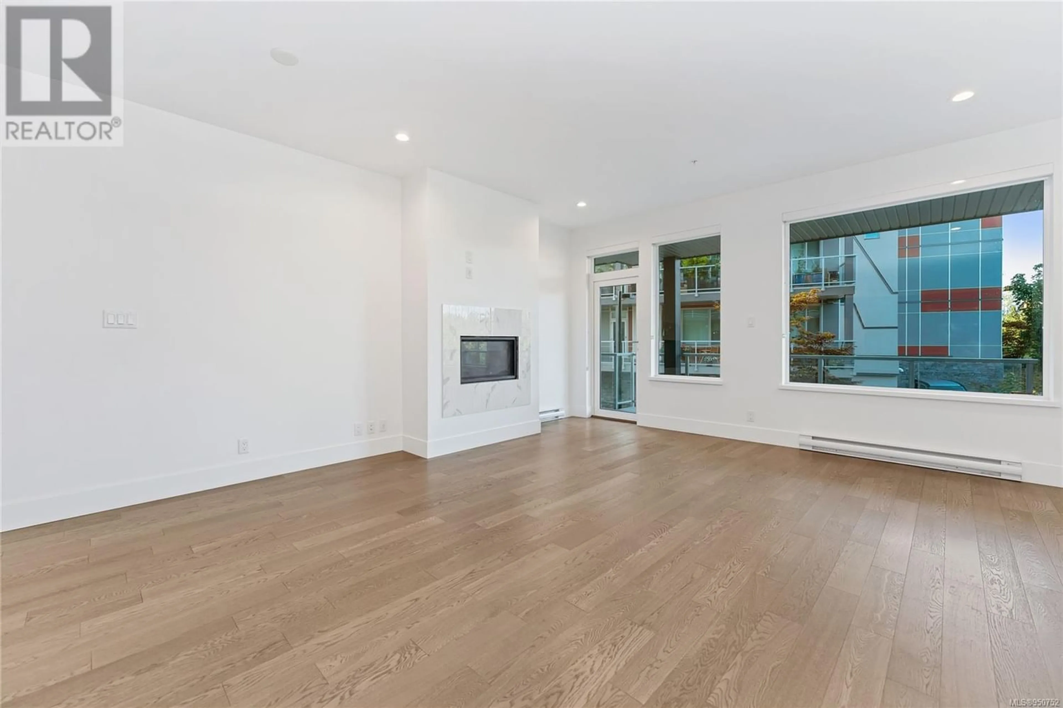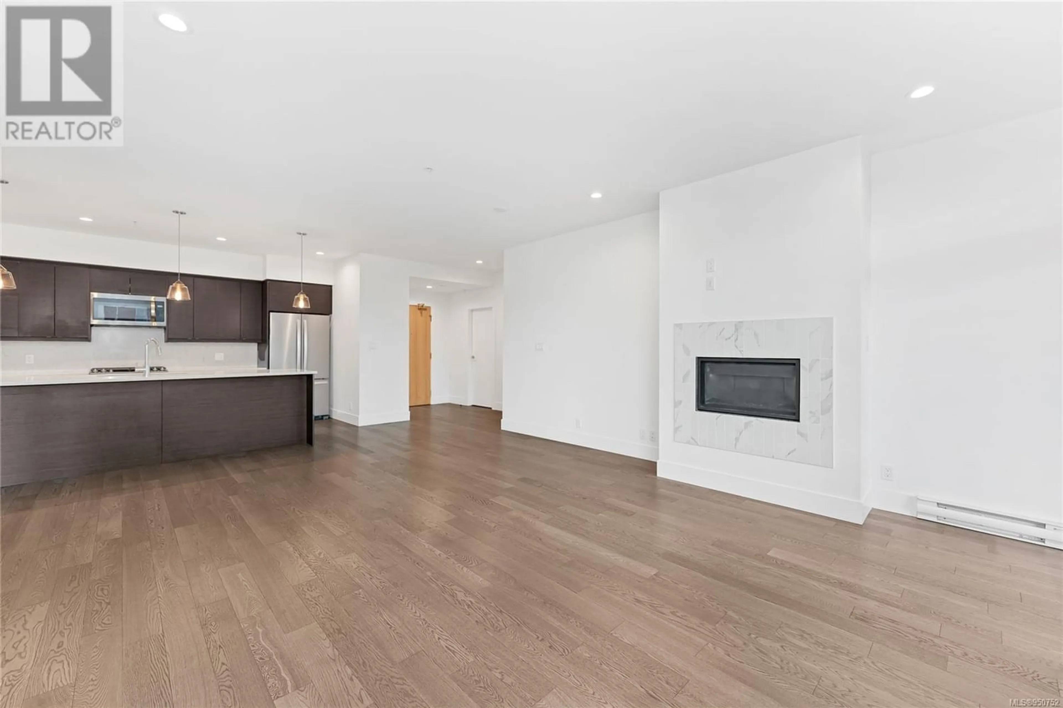203 10680 McDonald Park Rd, North Saanich, British Columbia V8L5S7
Contact us about this property
Highlights
Estimated ValueThis is the price Wahi expects this property to sell for.
The calculation is powered by our Instant Home Value Estimate, which uses current market and property price trends to estimate your home’s value with a 90% accuracy rate.Not available
Price/Sqft$584/sqft
Est. Mortgage$3,045/mo
Maintenance fees$470/mo
Tax Amount ()-
Days On Market1 year
Description
Welcome to this beautiful and bright 2 bedroom condo at Regatta Park with an expansive balcony and TWO designated parking stalls! The open floor plan boasts over 1200sqft of finished space, featuring a split bedroom design, perfect for owners who value privacy and space, SW-facing windows and balcony, a cozy gas fireplace and an in-unit laundry room. The modern kitchen showcases a large island, quartz countertops, soft-close cabinetry, SS appliances with a gas range. The primary bedroom has access to the balcony, a walk- through closet, and a luxurious 4-piece ensuite with heated tile floors. This property is located next to numerous parks, making it easy to enjoy the great outdoors, while the beautiful Blue Heron Basin waterfront marina is within walking distance, offering plenty of opportunities for boating and water sports. Situated in beautiful North Saanich and conveniently just minutes from the Swartz Bay Ferry Terminal! (id:39198)
Property Details
Interior
Features
Main level Floor
Primary Bedroom
14 ft x 12 ftKitchen
20 ft x 16 ftLiving room
16 ft x 14 ftBalcony
37 ft x 8 ftExterior
Parking
Garage spaces 2
Garage type Underground
Other parking spaces 0
Total parking spaces 2
Condo Details
Inclusions
Property History
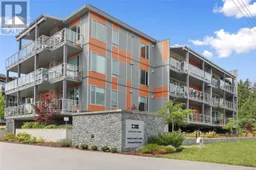 28
28
