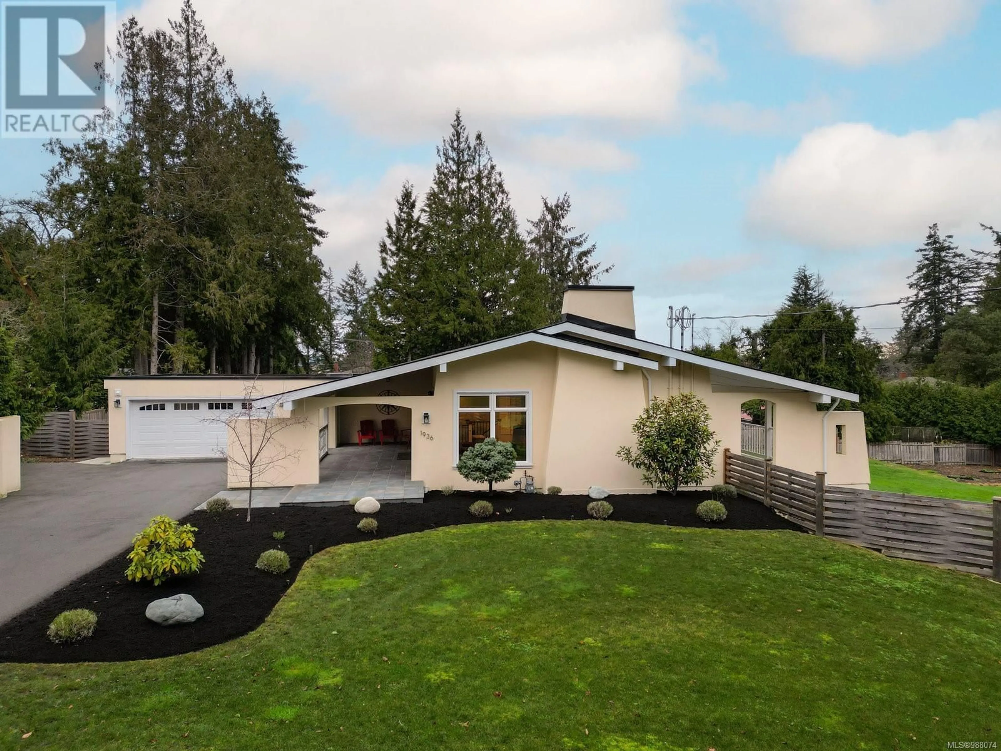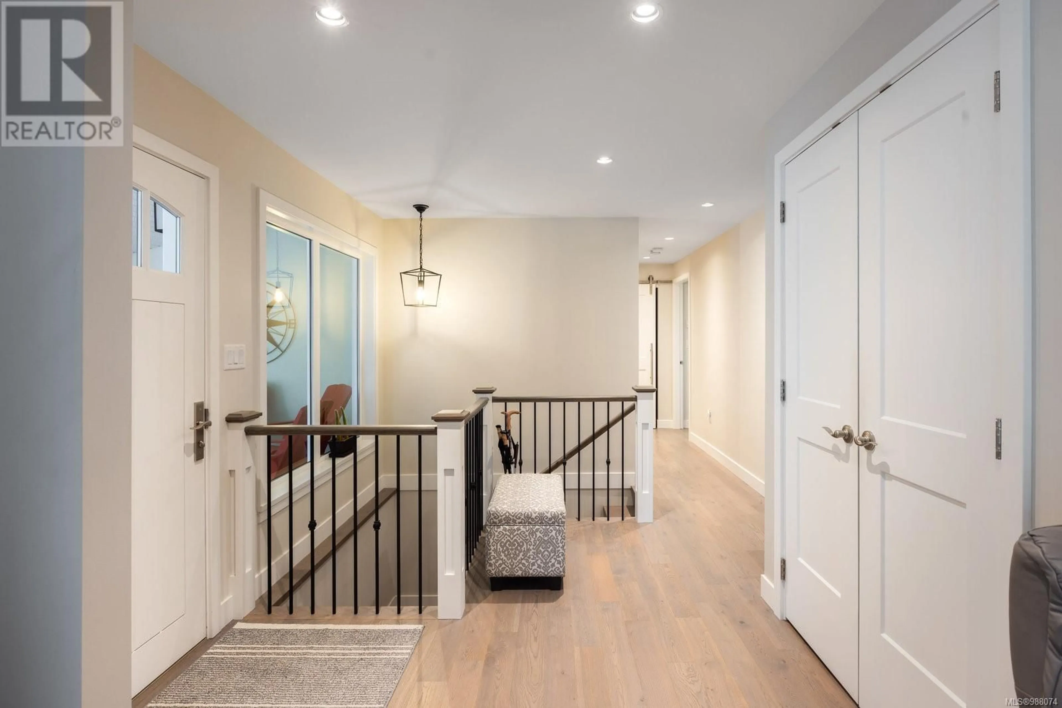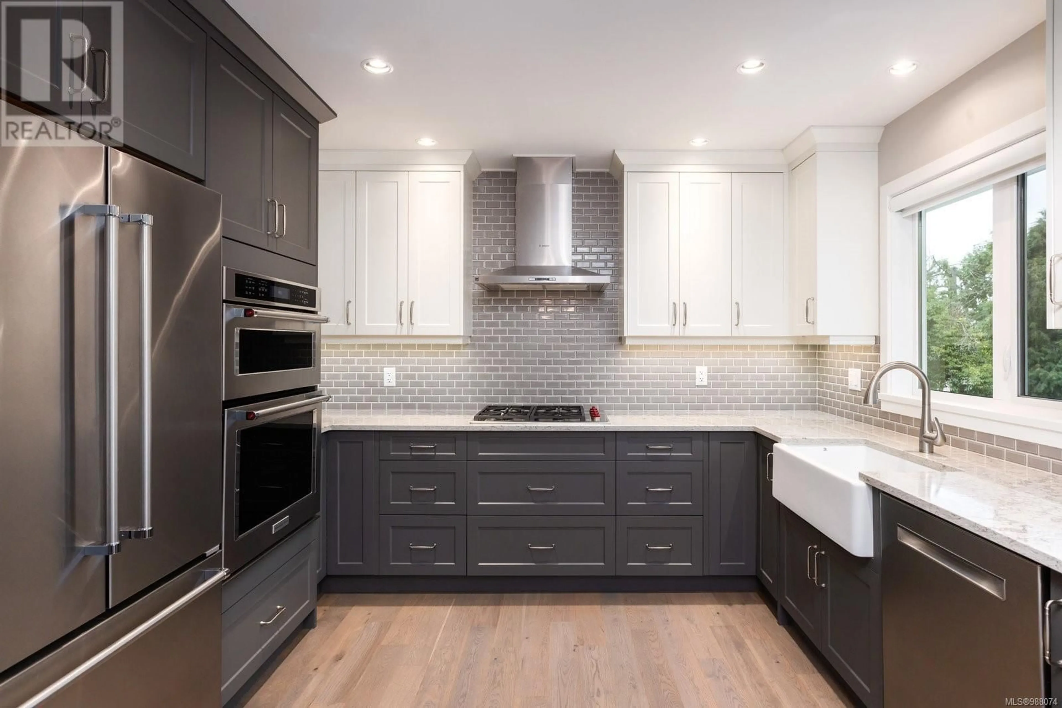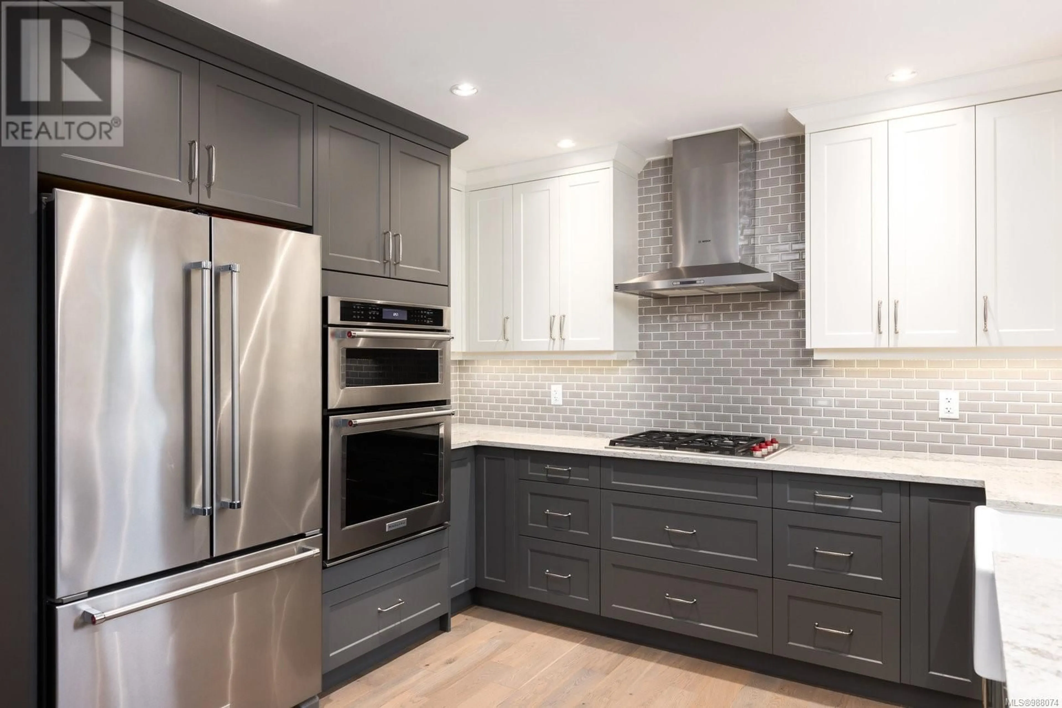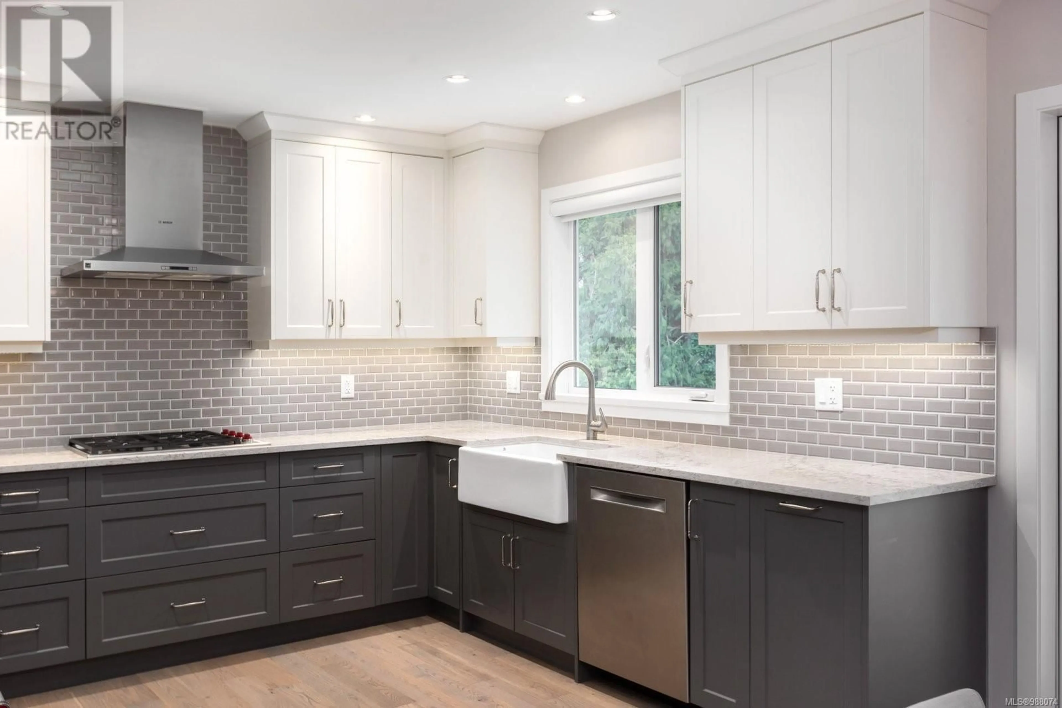1936 Llewellyn Pl, North Saanich, British Columbia V8L1G5
Contact us about this property
Highlights
Estimated ValueThis is the price Wahi expects this property to sell for.
The calculation is powered by our Instant Home Value Estimate, which uses current market and property price trends to estimate your home’s value with a 90% accuracy rate.Not available
Price/Sqft$626/sqft
Est. Mortgage$7,516/mo
Tax Amount ()-
Days On Market2 days
Description
Situated on a sun-drenched half-acre in Dean Park, this stunning 2,792 sq ft house offers an incredible opportunity to own your dream home. Featuring an exceptional floor plan w/ 3 beds/3 baths & primary bedroom on the main floor, this exquisite home is sure to impress. Highlights include large windows & vaulted ceilings designed to maximize the natural light, an open kitchen w/ quartz counters & designer appliances & a serene primary w/ walk-in closet & 4-pc ensuite. The lower level offers a generous living area equipped w/ spacious flex/media room, storage room/pantry & self-contained legal 1-bed suite. Outside you will find an outstanding living space with a large sundeck, and a covered South facing patio, overlooking the elegant landscaping. Extensively renovated in 2018 by Villamar Construction & located in a desirable neighbourhood w/ convenient access to shops, schools, & transit, this is an incredible home offering outstanding quality & value. (id:39198)
Property Details
Interior
Features
Lower level Floor
Storage
8 ft x 9 ftOther
22 ft x 13 ftBathroom
Bedroom
14 ft x 14 ftExterior
Parking
Garage spaces 5
Garage type -
Other parking spaces 0
Total parking spaces 5
Property History
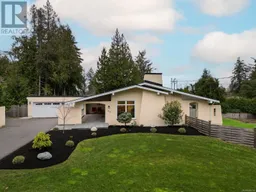 29
29
