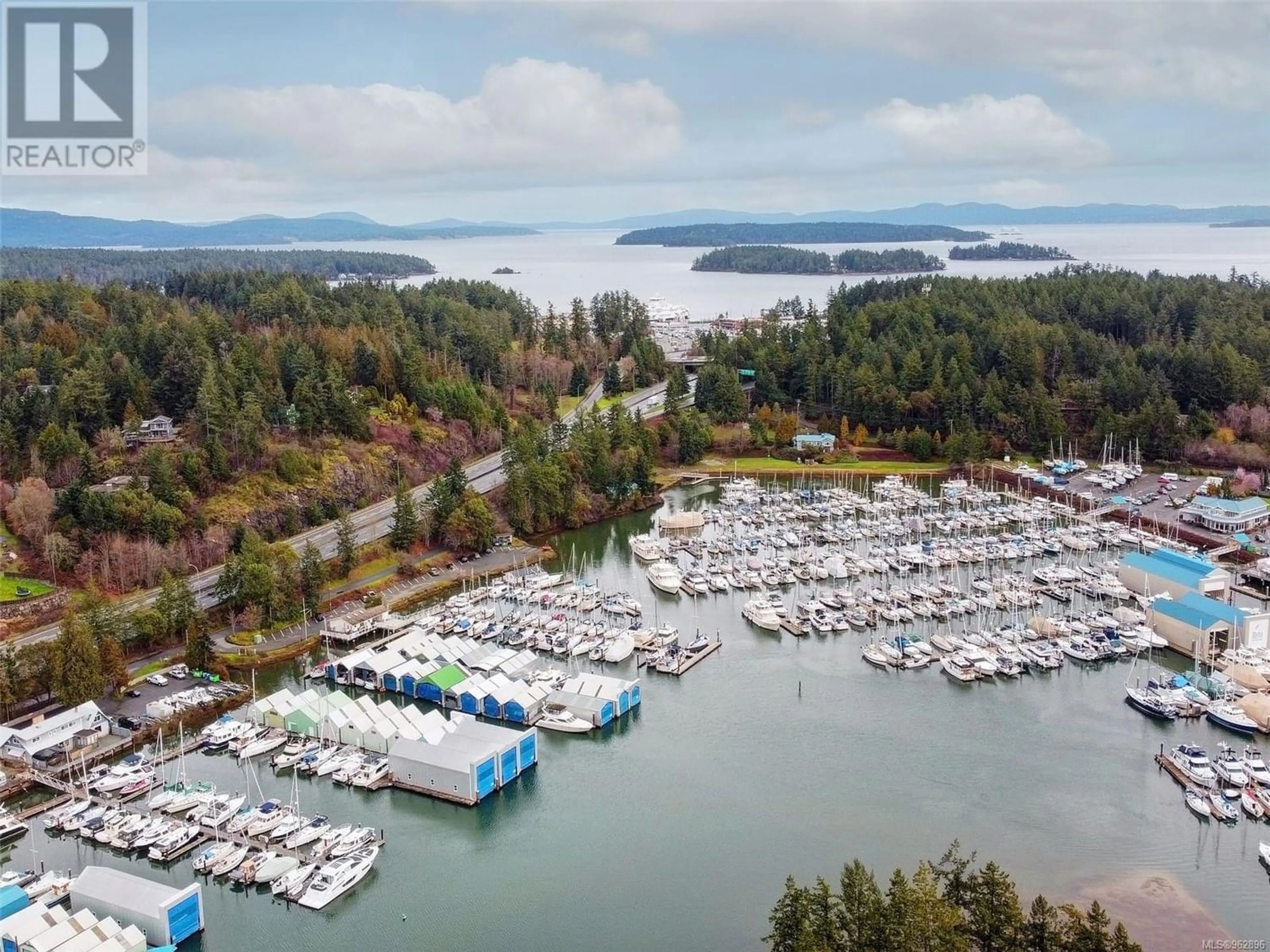1935 Marina Way, North Saanich, British Columbia V8L6B3
Contact us about this property
Highlights
Estimated ValueThis is the price Wahi expects this property to sell for.
The calculation is powered by our Instant Home Value Estimate, which uses current market and property price trends to estimate your home’s value with a 90% accuracy rate.Not available
Price/Sqft$659/sqft
Est. Mortgage$9,662/mo
Tax Amount ()-
Days On Market256 days
Description
PRICED BELOW ASSESSMENT FOR IMMEDIATE SALE! South Facing Waterfront ideally located on what is often referred to as the Street of Dreams – Marina Way adjacent the Sidney North Saanich Yacht Club. This Executive Home rests on a gated / beautifully landscaped half acre lot and features: Excellent layout with primary bedroom on the main level + 3 bedrooms up, fantastic curb appeal, triple car garage with bonus room above, big windows and an abundance of natural light, 2 natural gas fireplaces, heat pump / air-conditioning, generous room sizes, big patio for outdoor entertainment and a dream backyard that is totally private. A sanctuary by the sea. Sophisticated estate living in an unparalleled setting. Five minutes to Sidney by the Sea, Victoria International Airport and the ferries to Vancouver and the Gulf Islands. An easy thirty-five minutes to The Fairmont Empress Hotel. (id:39198)
Property Details
Interior
Features
Second level Floor
Bedroom
16'6 x 14'5Family room
21'0 x 11'4Bathroom
Bedroom
16'6 x 12'0Exterior
Parking
Garage spaces 5
Garage type -
Other parking spaces 0
Total parking spaces 5
Property History
 50
50




