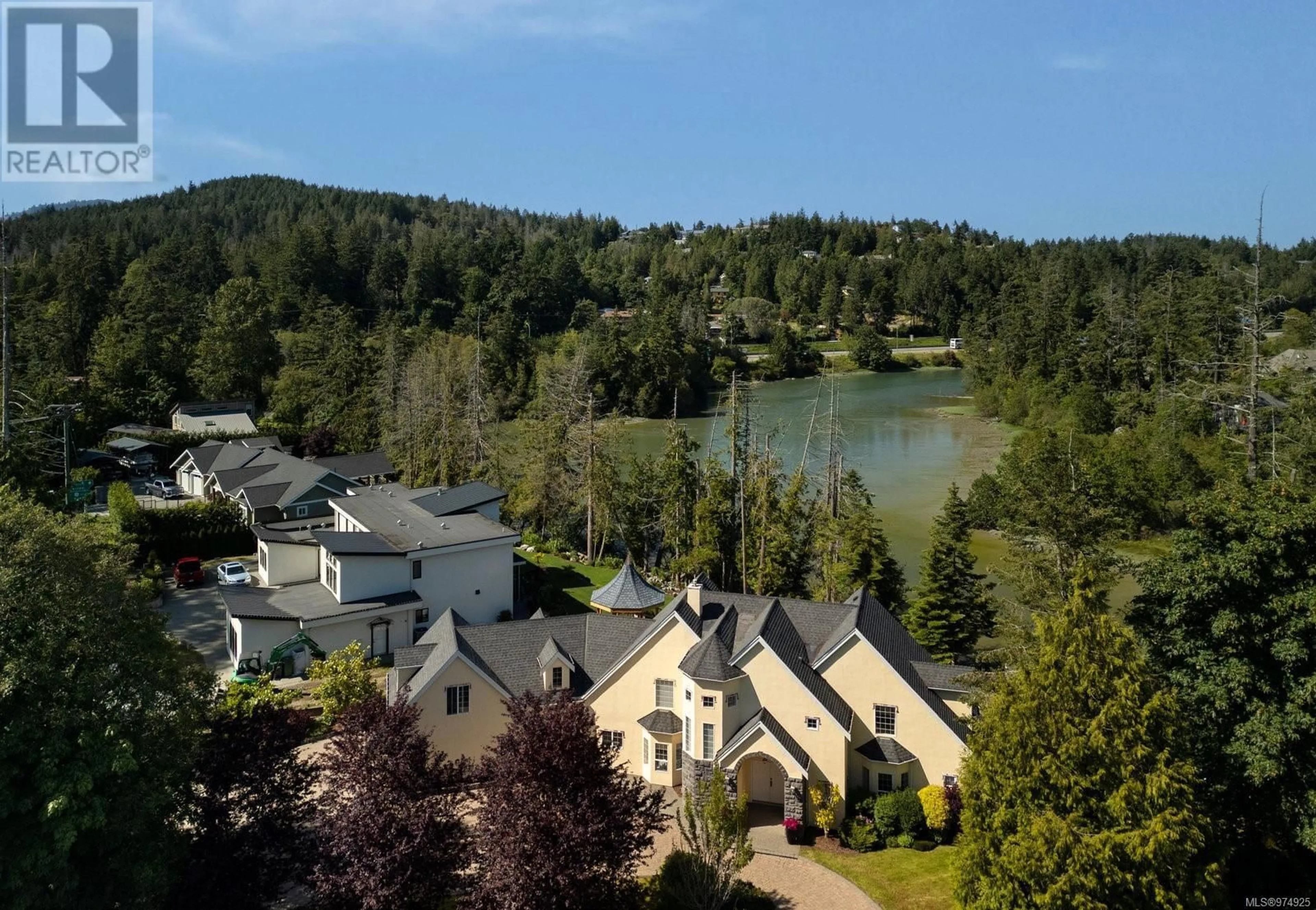1820 Marina Way, North Saanich, British Columbia V8S2N4
Contact us about this property
Highlights
Estimated ValueThis is the price Wahi expects this property to sell for.
The calculation is powered by our Instant Home Value Estimate, which uses current market and property price trends to estimate your home’s value with a 90% accuracy rate.Not available
Price/Sqft$395/sqft
Est. Mortgage$7,726/mth
Tax Amount ()-
Days On Market30 days
Description
Set among the pristine, waterfront homes of Marina Way, sits a timeless French Country property offering tidal ocean views. Pulling inspiration from classic European architecture, this 4-Bed, 4-Bath, 3820-sqft. home has a stately look and feel, inside and out. Peaked rooflines, arched entryways, and detailed stonework pair with the home’s open floorplan, soaring, 17-ft ceilings, and ornate detailing. The main floor features a dramatic, double-height living room with bay windows, a dual-sided fireplace, and custom cabinetry, along with a spacious kitchen and walk-in pantry, a conveniently placed laundry room off the breezeway, and a main floor primary suite. The home offers 3 additional bedrooms and 2 bathrooms on the second floor, as well as a den and flex space for ultimate flexibility. Enjoy a half-acre parcel with sprawling lawns, mature gardens, and ocean views, all just minutes from local schools, parks, beaches, and trails, and less than a 10-minute drive from downtown Sidney. (id:39198)
Property Details
Interior
Features
Second level Floor
Bathroom
Bedroom
measurements not available x 20 ftBedroom
14' x 14'Office
12' x 11'Exterior
Parking
Garage spaces 4
Garage type -
Other parking spaces 0
Total parking spaces 4
Property History
 46
46 46
46 33
33

