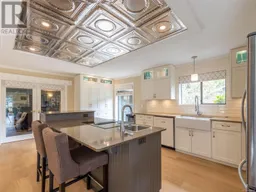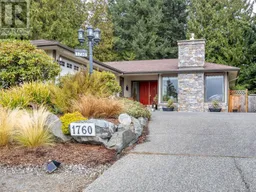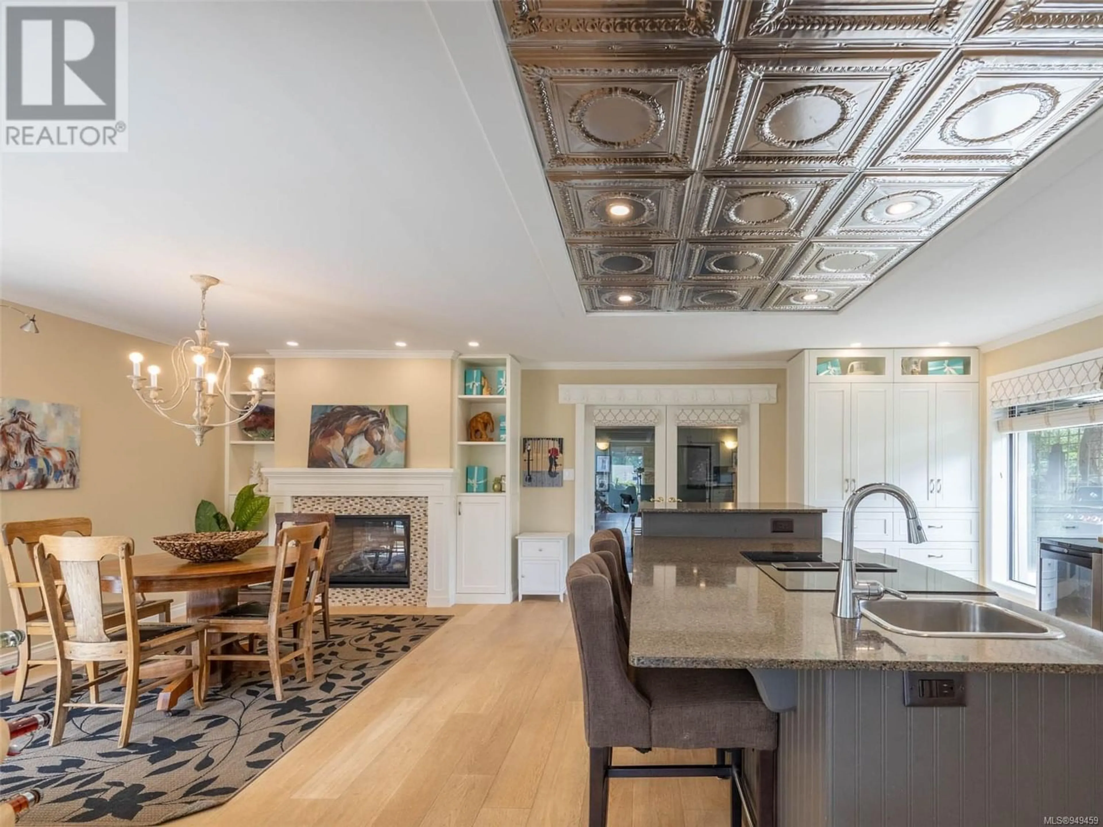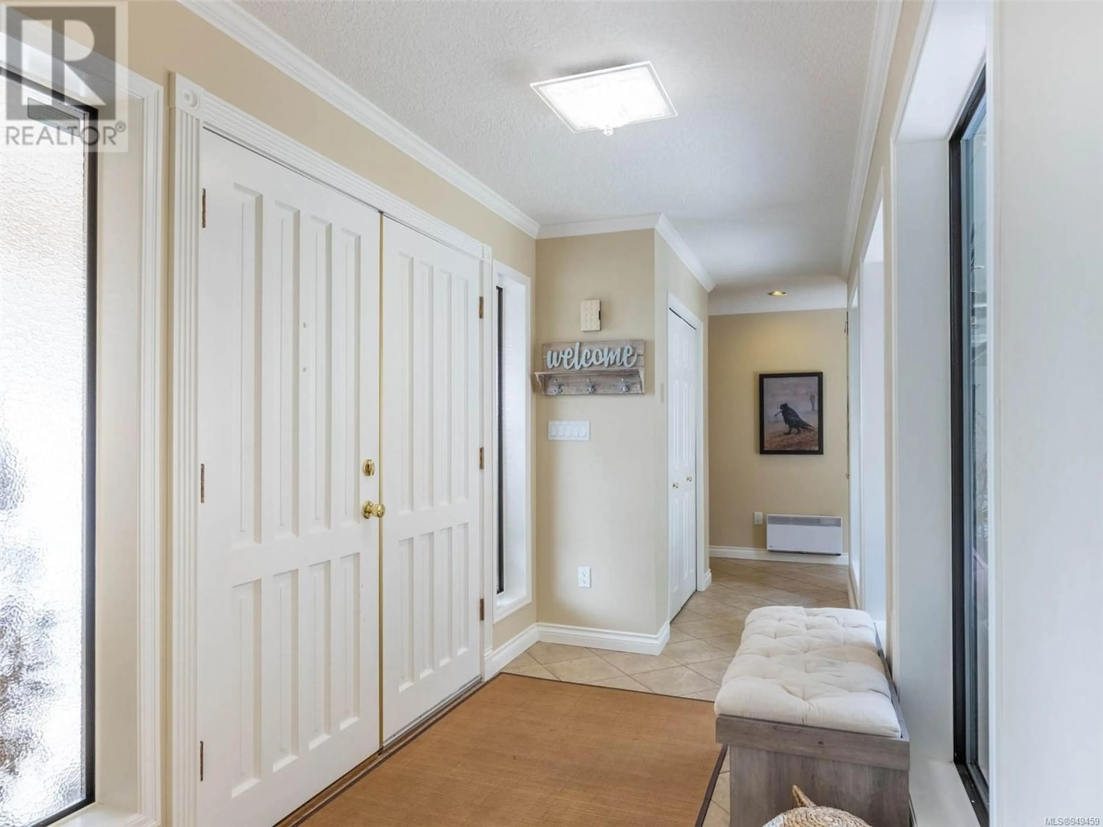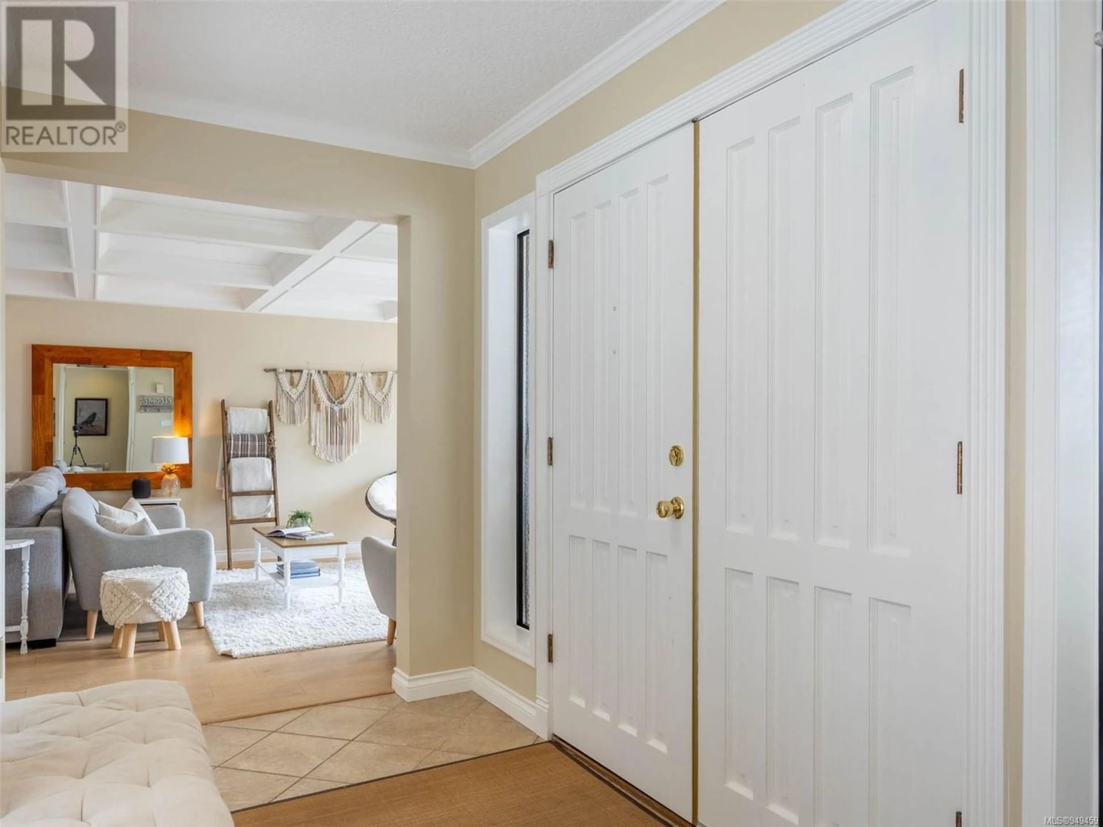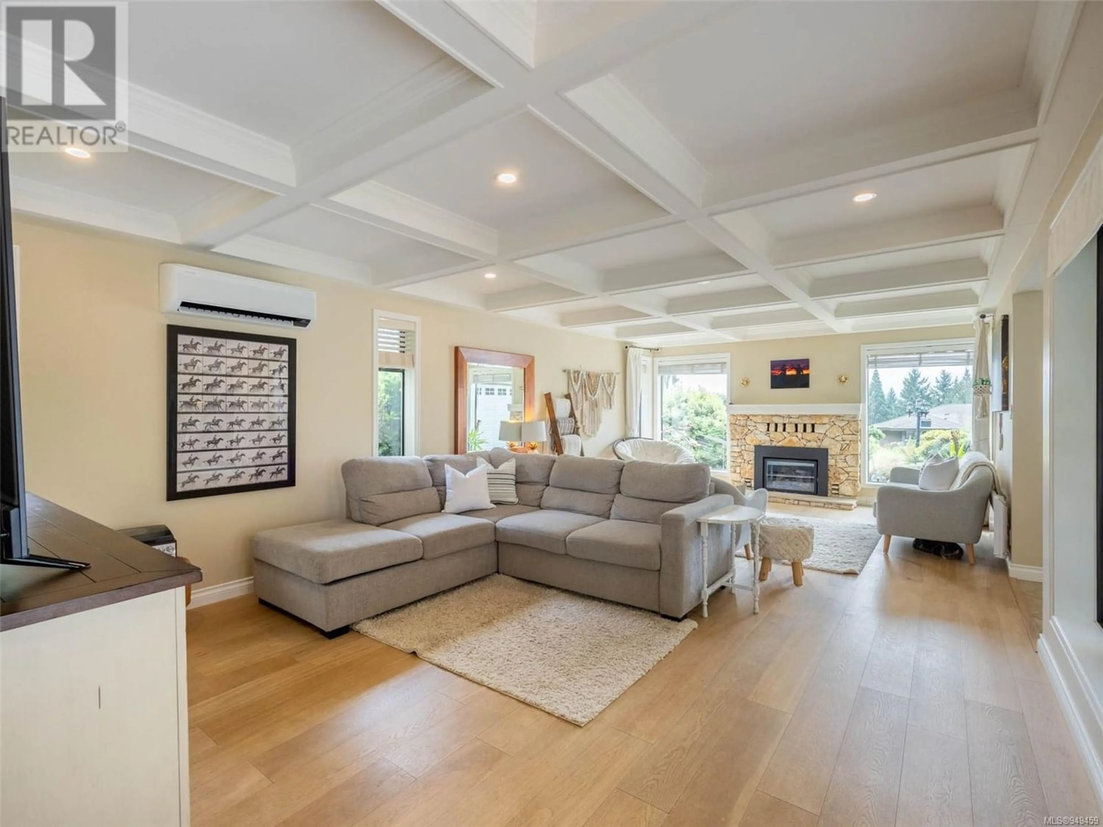1760 Fairfax Pl, North Saanich, British Columbia V8L4W8
Contact us about this property
Highlights
Estimated ValueThis is the price Wahi expects this property to sell for.
The calculation is powered by our Instant Home Value Estimate, which uses current market and property price trends to estimate your home’s value with a 90% accuracy rate.Not available
Price/Sqft$480/sqft
Est. Mortgage$6,438/mo
Tax Amount ()-
Days On Market1 year
Description
Luxurious living in this stunning rancher nestled within the highly sought-after Dean Park Estates. 4 beds and 3 baths, this home offers a comfort and sophistication. The meticulously designed interior, featuring in-law/guest suite and unrivaled movie theater for endless entertainment possibilities. The heart of the home is the Kimberly Williams designed gourmet kitchen making it a culinary haven. This home has everything from spacious master suite with spa-inspired ensuite heated tile floors, generous dressing room/walk-in closets, cozy gas fireplaces in both the living room and dining room, skylights, wood flooring, designer blinds, oversized double garage, convenient crawlspace, and separate storage for all your needs. Lovely outdoor living with landscaped gardens and central atrium. Walking distance to recreation center and school, close proximity to the Town of Sidney, the airport, and the serene ocean adds to its appeal. (id:39198)
Property Details
Interior
Features
Main level Floor
Kitchen
9' x 9'Family room
14' x 13'Laundry room
12' x 9'Media
22' x 20'Exterior
Parking
Garage spaces 4
Garage type -
Other parking spaces 0
Total parking spaces 4
Property History
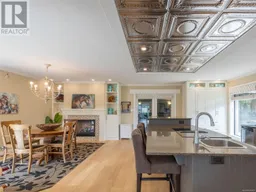 66
66