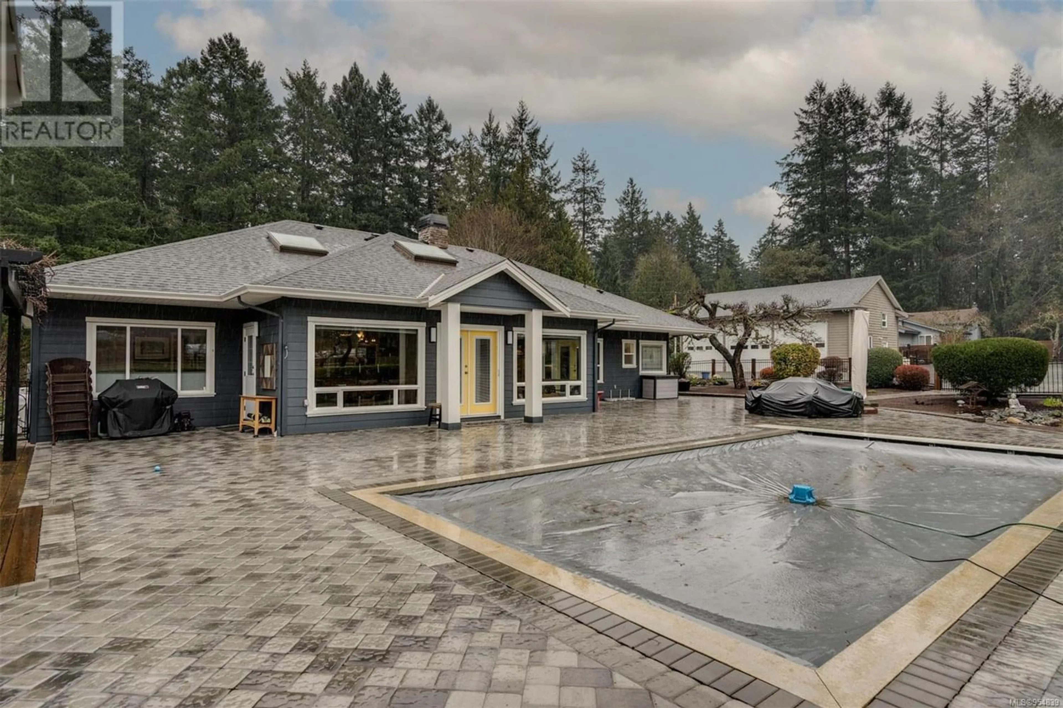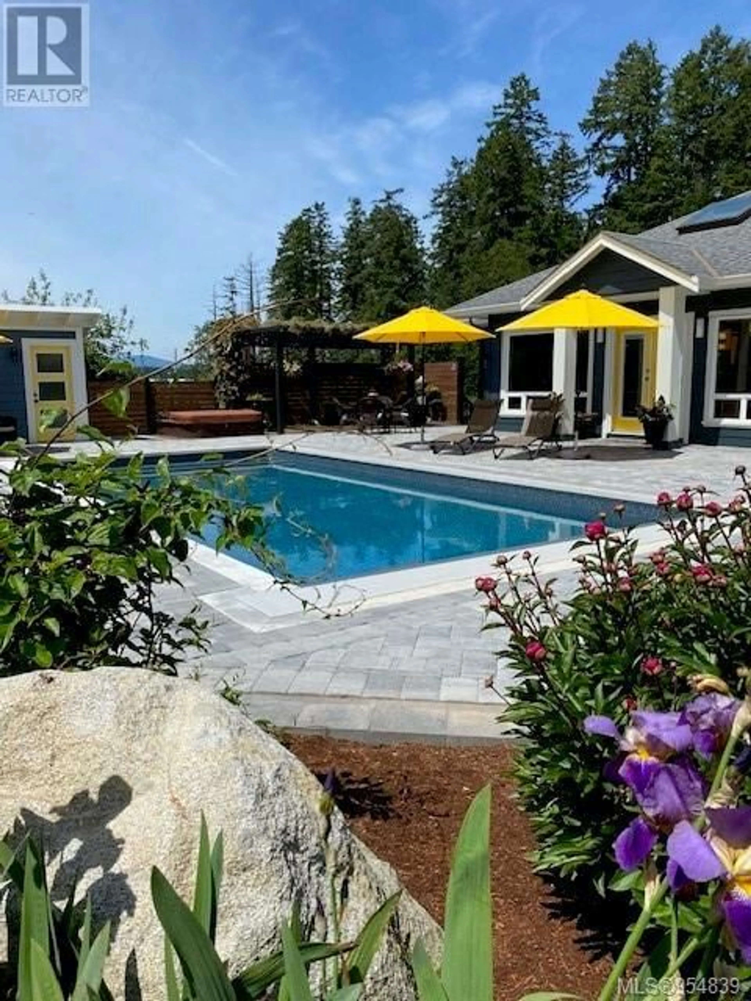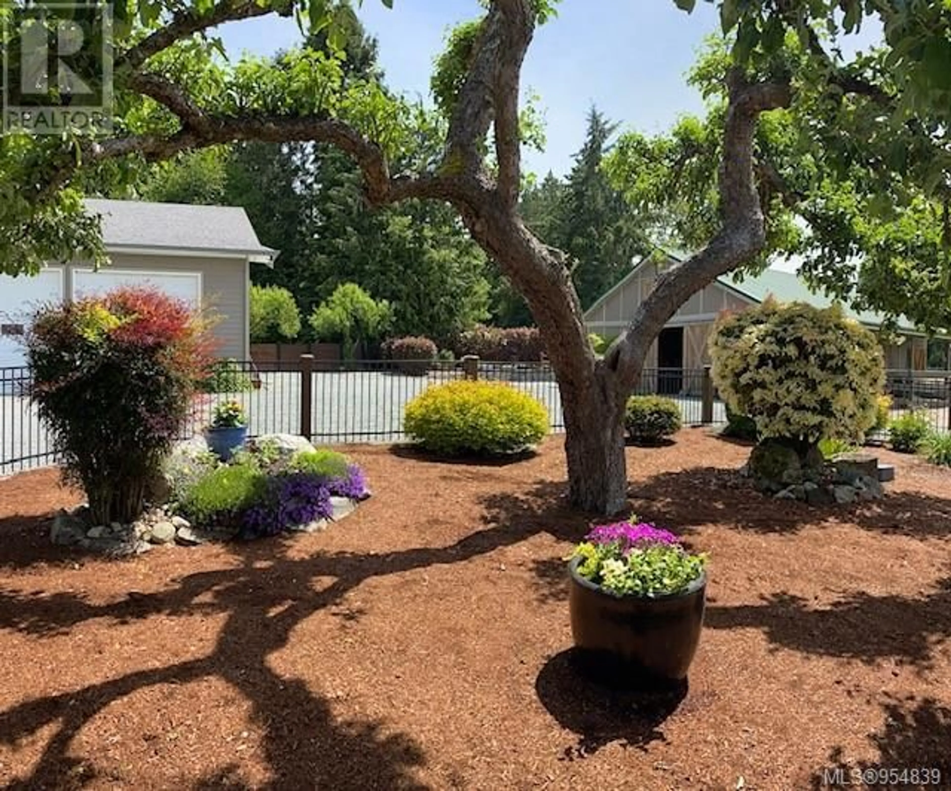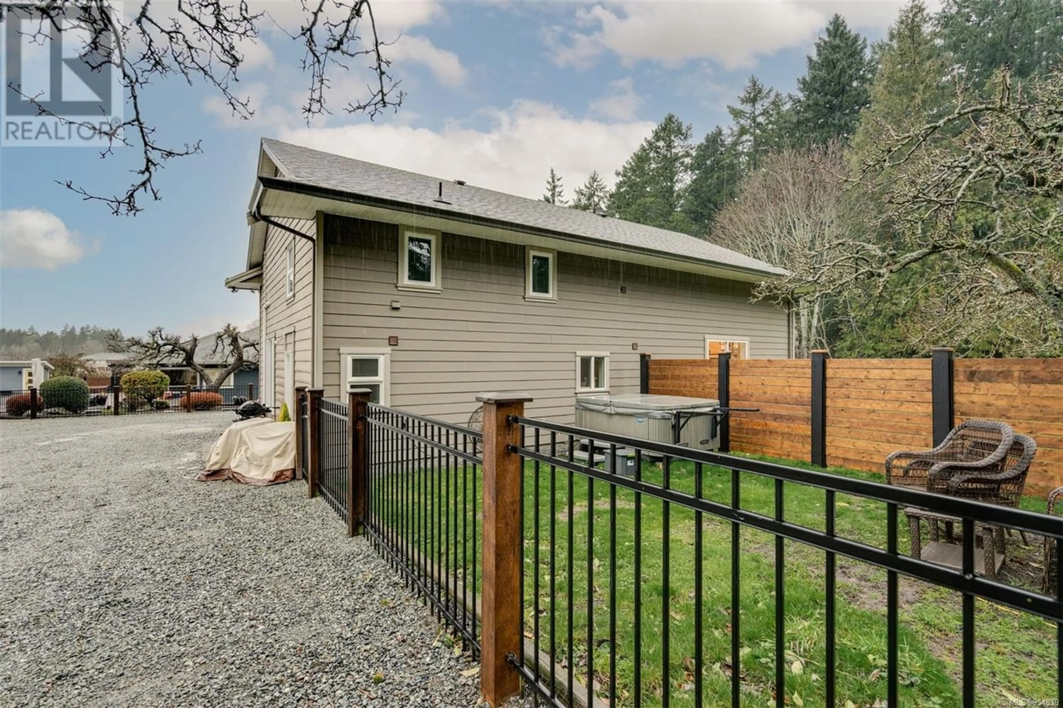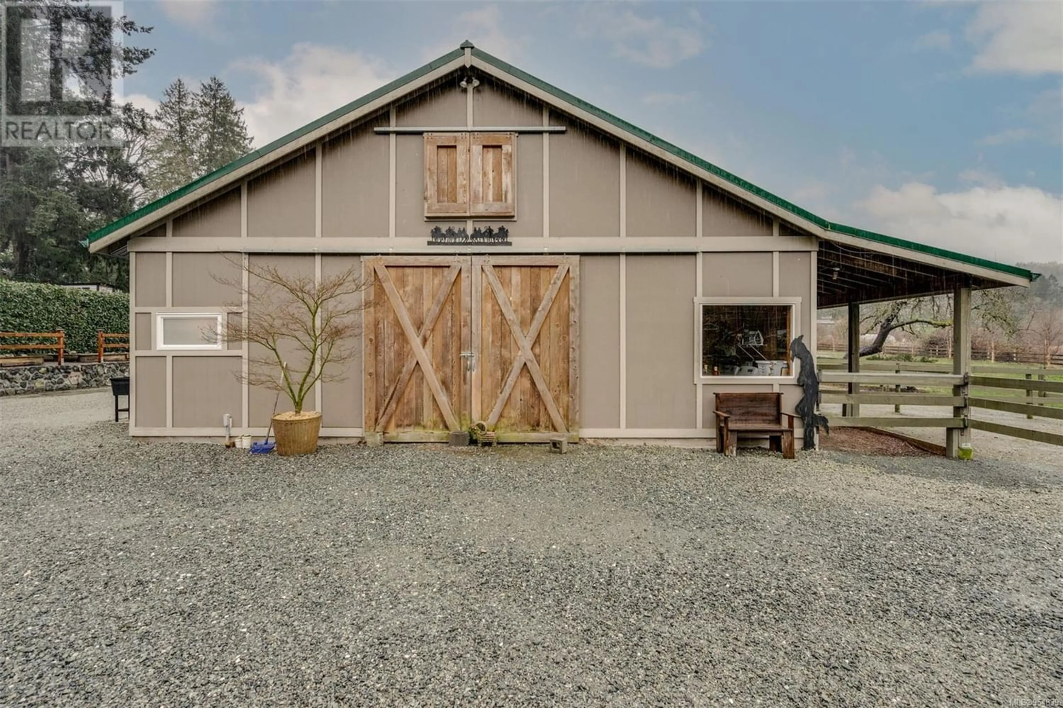1751 Dickson Ave, North Saanich, British Columbia V8L3W1
Contact us about this property
Highlights
Estimated ValueThis is the price Wahi expects this property to sell for.
The calculation is powered by our Instant Home Value Estimate, which uses current market and property price trends to estimate your home’s value with a 90% accuracy rate.Not available
Price/Sqft$454/sqft
Est. Mortgage$12,021/mo
Tax Amount ()-
Days On Market317 days
Description
An extraordinary property. If you are an Equestrian, Car Hobbyist, Carpenter, Musician, Artist, or you just want an ultra private, gated, end of cul de sac acreage, this may be your dream property. Exceptional custom one owner rancher updated to a timeless standard. Open kitchen, living and dining rooms, with huge windows and skylights, over looking the pool and pastures beyond. The detached garage/shop boasts 3 12x12 doors, and a striking 2 level suite of approx. 800 sq. ft. The shop is fully powered with high end lighting. The three stall barn with tack room has attached paddocks and a 12x42 loft. Bonus auxiliary suite. The inground pool is just 2 years old, perfectly placed with south exposure and has an electric walk-on cover. This is a dream property, close to Airport, Sidney and Ferries. Ask for a copy the the information sheet. (id:39198)
Property Details
Interior
Features
Main level Floor
Laundry room
11 ft x 8 ftLaundry room
7 ft x 7 ftBathroom
Bedroom
12 ft x 11 ftExterior
Parking
Garage spaces 10
Garage type -
Other parking spaces 0
Total parking spaces 10
Property History
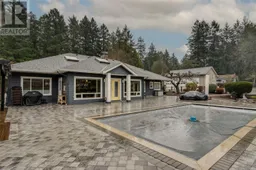 67
67
