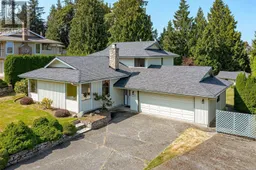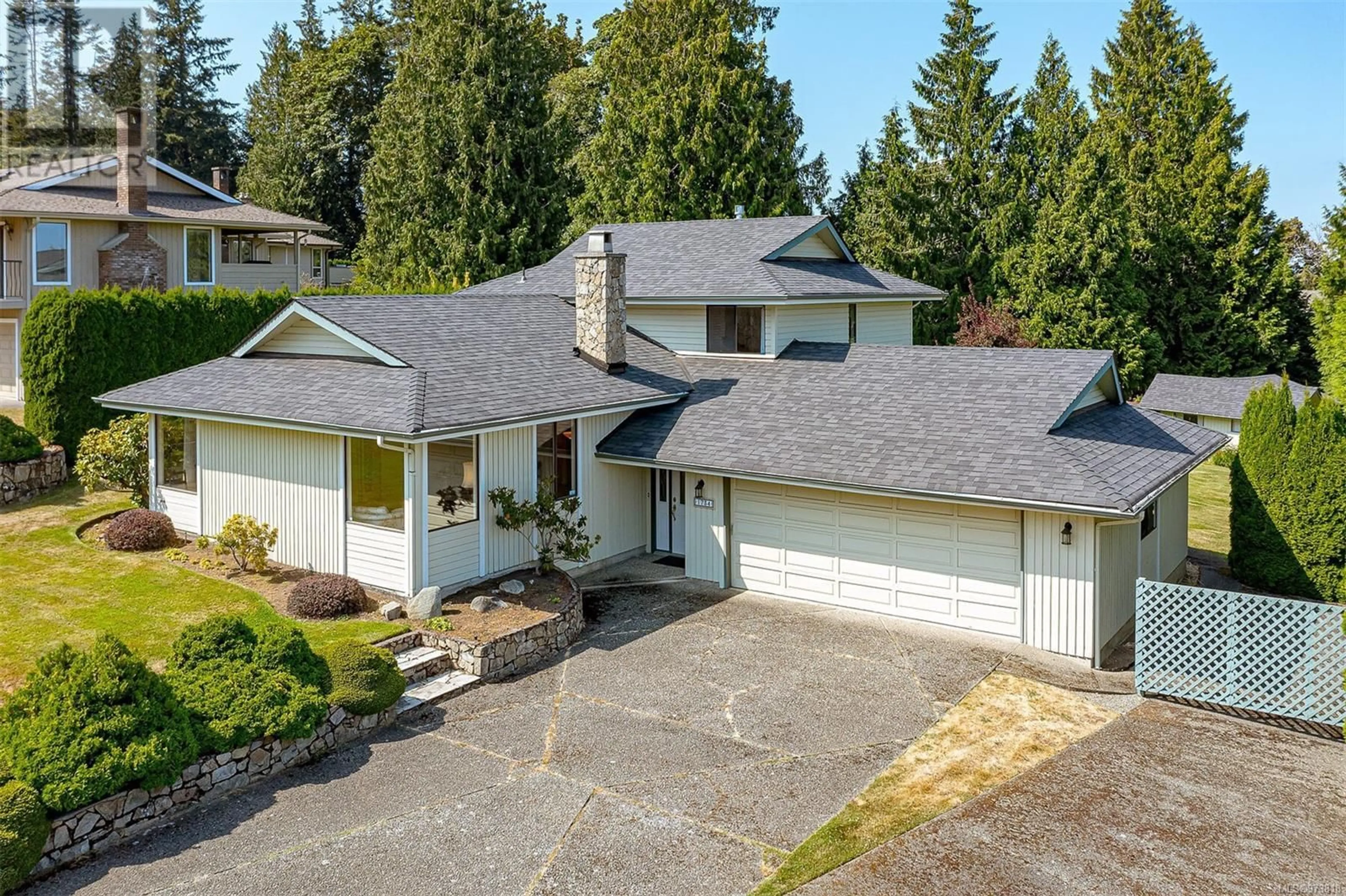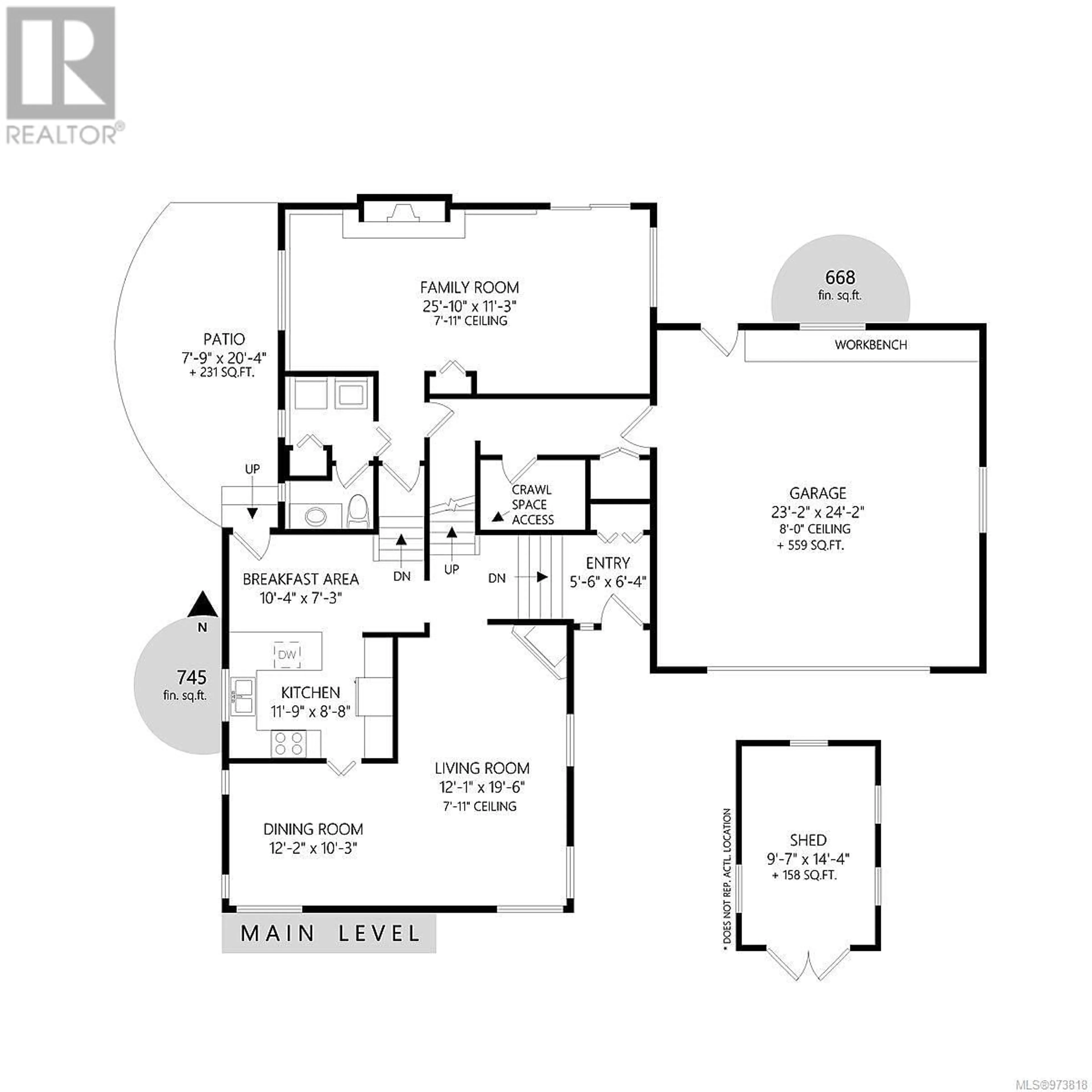1734 Forest Park Dr, North Saanich, British Columbia V8L3Z7
Contact us about this property
Highlights
Estimated ValueThis is the price Wahi expects this property to sell for.
The calculation is powered by our Instant Home Value Estimate, which uses current market and property price trends to estimate your home’s value with a 90% accuracy rate.Not available
Price/Sqft$532/sqft
Est. Mortgage$6,004/mth
Tax Amount ()-
Days On Market11 days
Description
Nestled in the highly desirable Dean Park neighbourhood, this lovely 3-bedroom, 3-bathroom home sits on an expansive 0.43-acre lot. Spanning three levels, the home offers a welcoming living room with a wood-burning fireplace, complemented by large windows that bathe the space in natural light and offer glimpses of the ocean. Adjacent to the living room is a formal dining area leading to a spacious kitchen, complete with a cozy breakfast nook and direct access to a patio—perfect for BBQs and outdoor entertaining. Just a few steps down from the kitchen, you’ll find a convenient bathroom, laundry area, and a generous family room featuring a propane fireplace and sliding doors that open to the backyard. The upper level is home to the generous primary suite with double closets and an ensuite bathroom, along with two additional bedrooms and a well-appointed guest bathroom. Step outside to discover a yard that could be your own private oasis. It’s large, flat, and surrounded by mature hedges and trees, ensuring complete privacy. The yard also features a sprinkler system to maintain its lush appearance year-round. Ideally located near YYJ Airport, ferries, and the charming seaside town of Sidney, this property is close to shopping, restaurants, schools, parks, trails, and the Panorama Recreation Centre. (id:39198)
Property Details
Interior
Features
Second level Floor
Bedroom
10'0 x 10'0Bedroom
10'0 x 10'3Bathroom
Ensuite
Exterior
Parking
Garage spaces 5
Garage type -
Other parking spaces 0
Total parking spaces 5
Property History
 53
53

