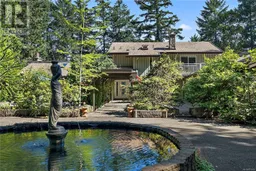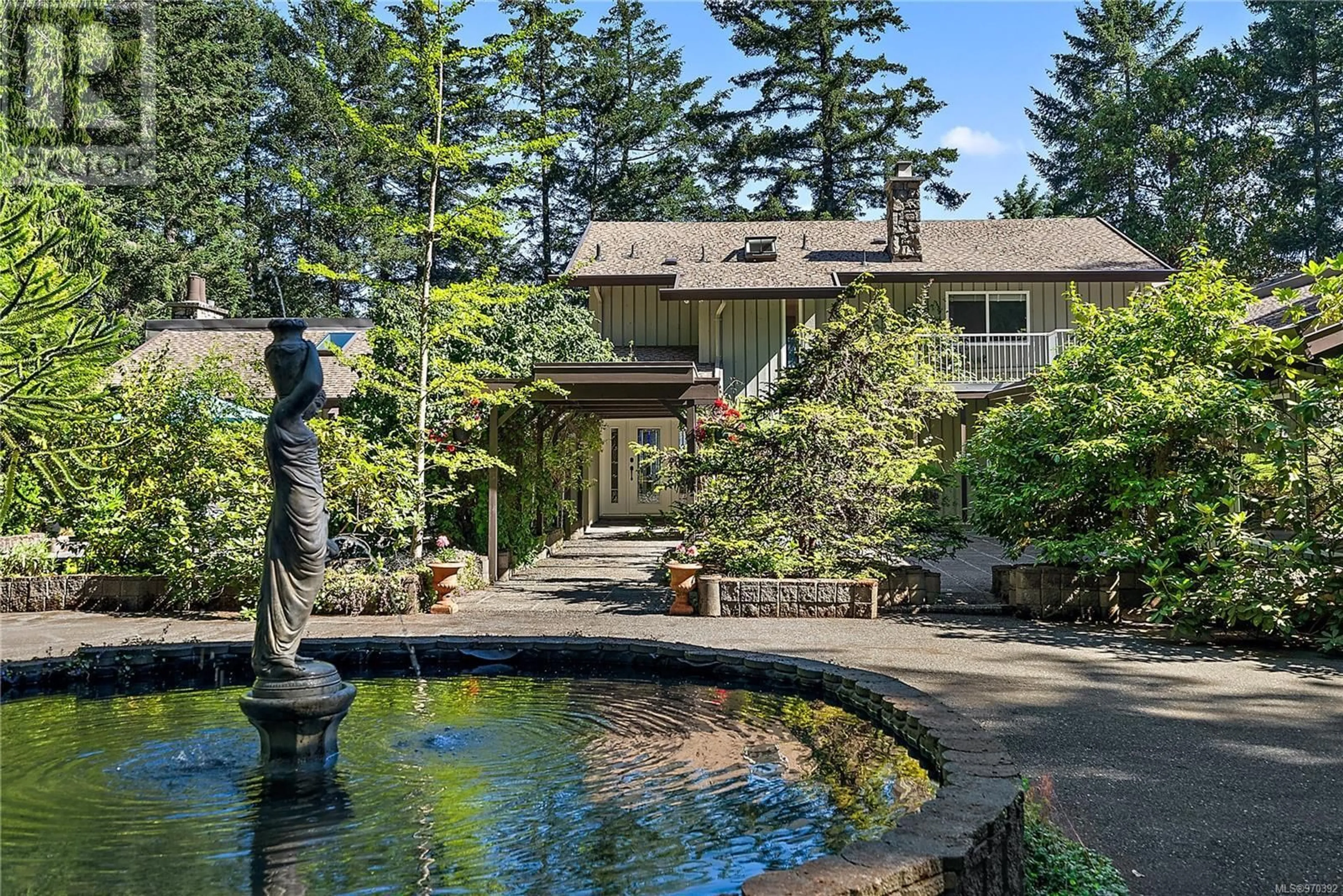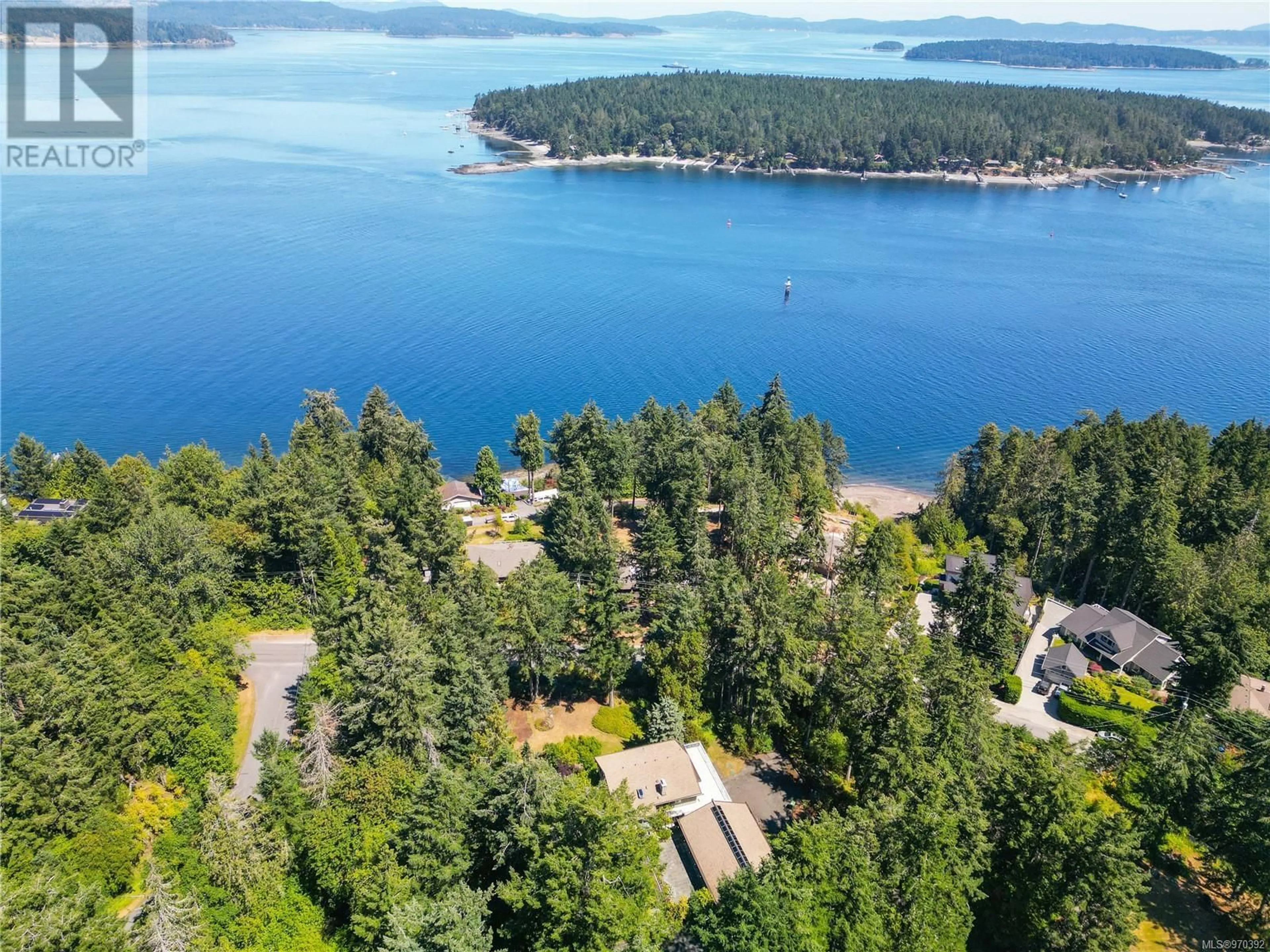1661 Lands End Rd, North Saanich, British Columbia V8L5L5
Contact us about this property
Highlights
Estimated ValueThis is the price Wahi expects this property to sell for.
The calculation is powered by our Instant Home Value Estimate, which uses current market and property price trends to estimate your home’s value with a 90% accuracy rate.Not available
Price/Sqft$289/sqft
Est. Mortgage$7,945/mth
Tax Amount ()-
Days On Market50 days
Description
Welcome to your dream home! This 6013 sq ft residence is situated on a natural acre with ocean views and many outdoor living spaces. Grand circular driveway with a feature fountain provides extra parking. The spacious living room boasts high vaulted ceilings and a cozy fireplace. Adjacent is a large dining room, perfect for family gatherings. A cook's dream kitchen features granite countertops, wall oven, a large island, and a window over the sink with picturesque sea views. Multiple decks allow you to follow the sun around the home all day. Downstairs is a flex space perfect for hobbies, pool tables, or man cave. It can easily be converted into an in-law suite. A large sun-filled room has a swim spa, hot tub, & the patio doors lead onto a sunny courtyard, making it perfect for a studio or workout room. This home is perfect for a large or multi-generational family, or ideal for an at-home business, it offers privacy, ample living and parking space, and seaviews for everyone to enjoy. (id:39198)
Property Details
Interior
Features
Main level Floor
Bathroom
Patio
37' x 19'Bedroom
13' x 11'Balcony
31' x 8'Exterior
Parking
Garage spaces 6
Garage type -
Other parking spaces 0
Total parking spaces 6
Property History
 43
43

