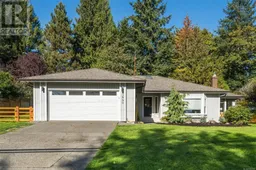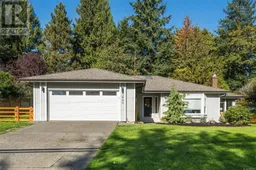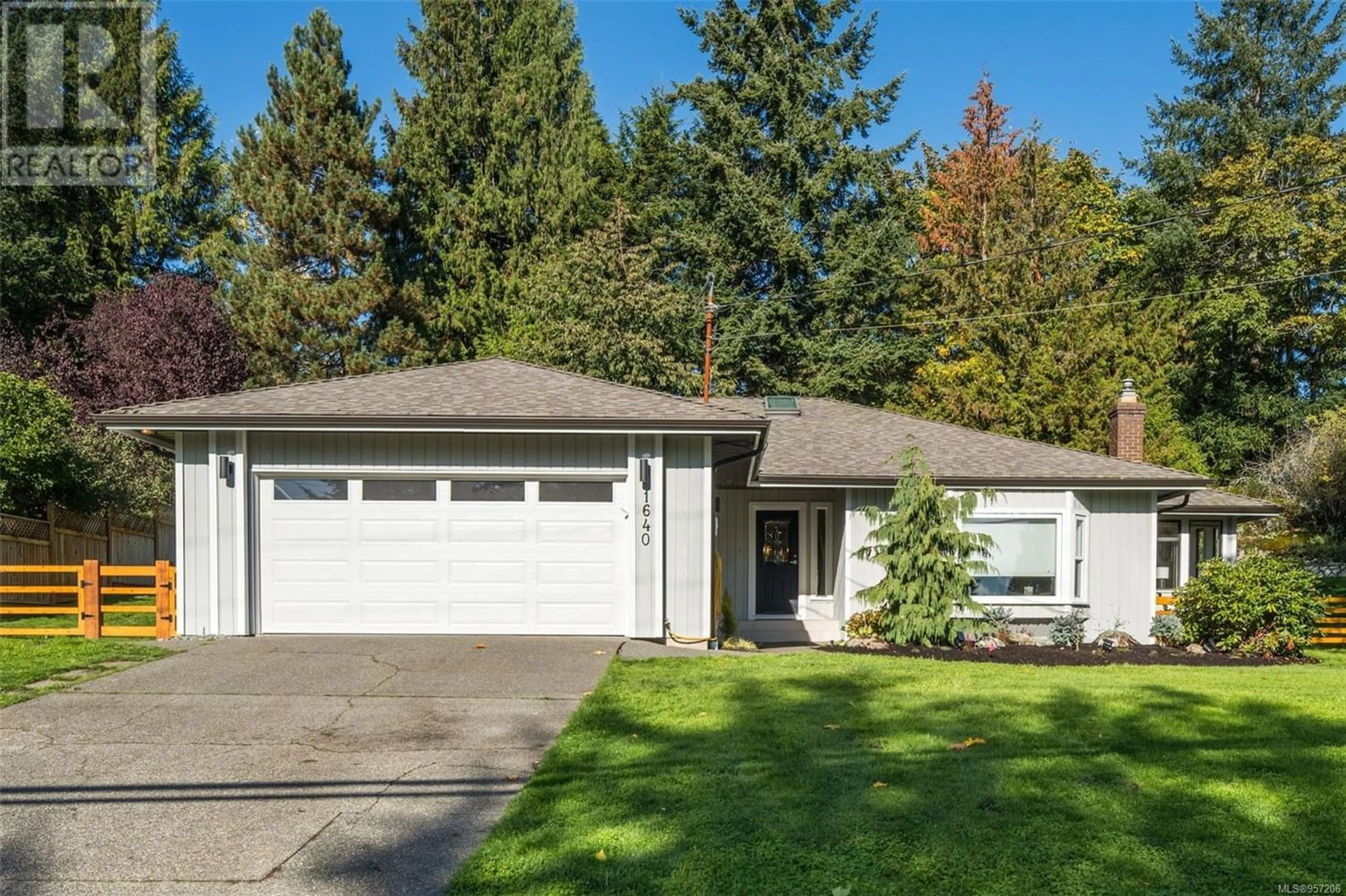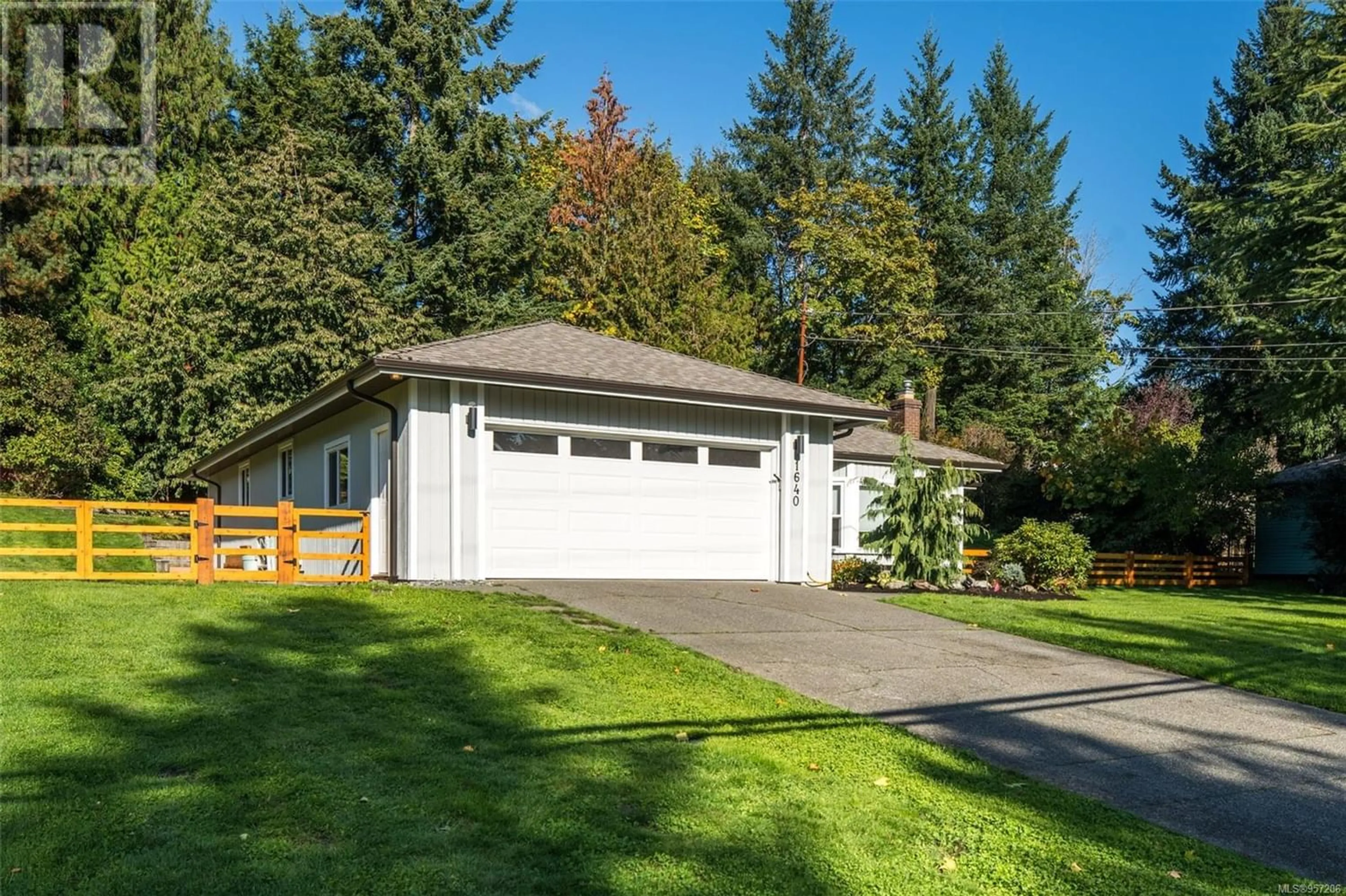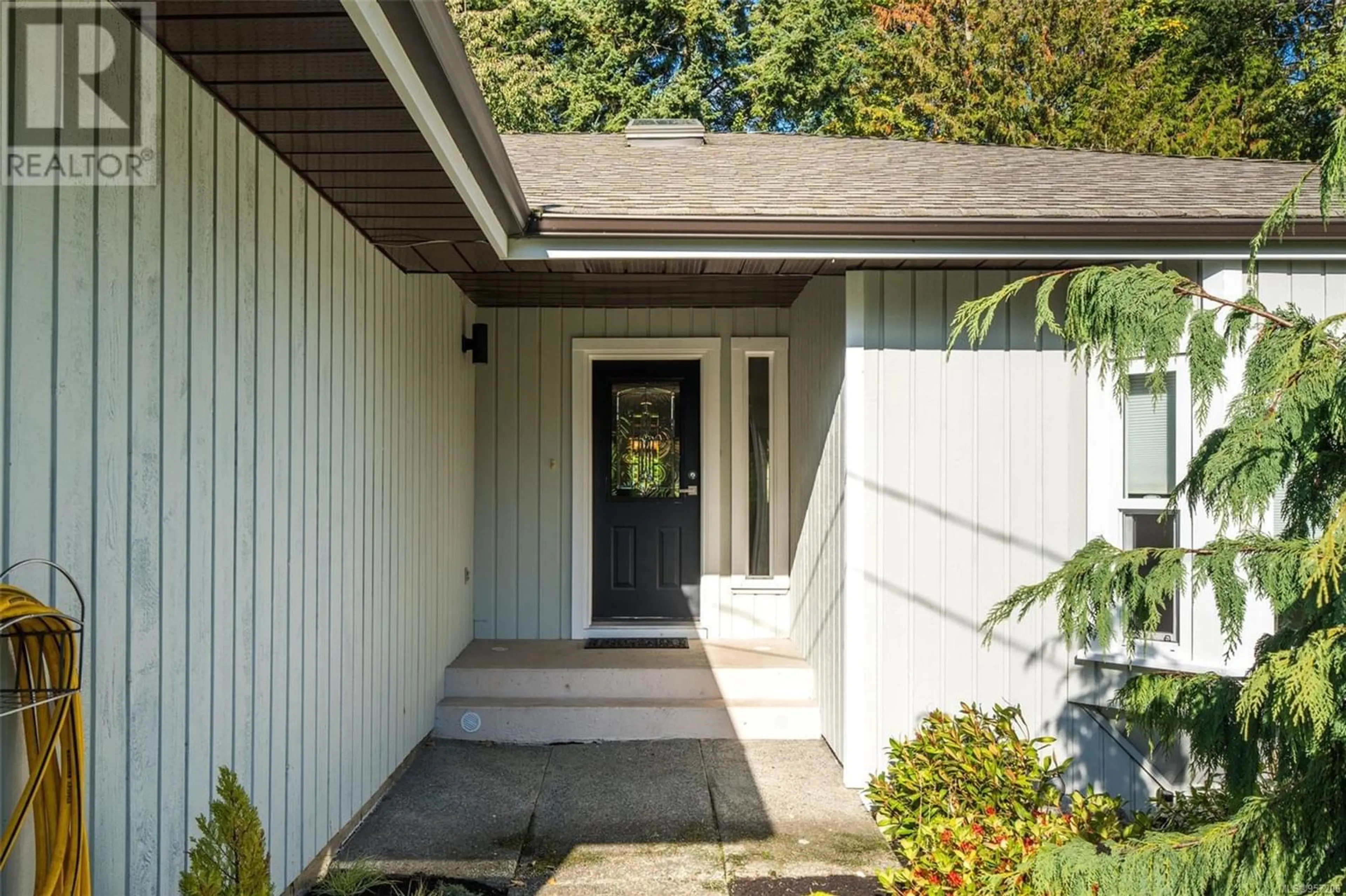1640 Dean Park Rd, North Saanich, British Columbia V8L4Y7
Contact us about this property
Highlights
Estimated ValueThis is the price Wahi expects this property to sell for.
The calculation is powered by our Instant Home Value Estimate, which uses current market and property price trends to estimate your home’s value with a 90% accuracy rate.Not available
Price/Sqft$407/sqft
Est. Mortgage$5,149/mo
Tax Amount ()-
Days On Market293 days
Description
Welcome to the family-friendly neighbourhood of Dean Park. Highly desirable, with large lots, and quiet, tree-lined streets, it’s the perfect place to call home. Here you’ll find a 3-Bed, 2-Bath, 1835-sqft. rancher, with an open-concept layout, bright, beautiful, bay windows, skylights, and fresh updates throughout. The welcoming entryway unfolds into single-story living with an uninterrupted flow. The south-facing living room, sitting area, and sunroom seamlessly connect to one another, along with the dining area, kitchen, and breakfast nook. The bedrooms are thoughtfully laid out together with 2 bedrooms and a shared 4-piece bathroom at the front of the home, and the primary suite, complete with ensuite and walk-in closet, at the back. Lush gardens and trees surround the home with a wrap-around composite patio, pergola, and tiered masonry work. Enjoy an established area, close to trails, parks, beaches, and schools, just minutes from downtown Sidney. (id:39198)
Property Details
Interior
Features
Main level Floor
Ensuite
Primary Bedroom
15' x 12'Bedroom
11' x 9'Bedroom
10' x 9'Exterior
Parking
Garage spaces 4
Garage type -
Other parking spaces 0
Total parking spaces 4
Property History
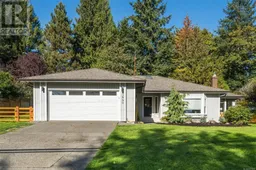 28
28