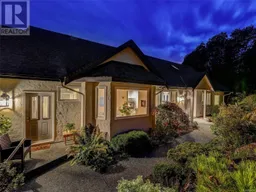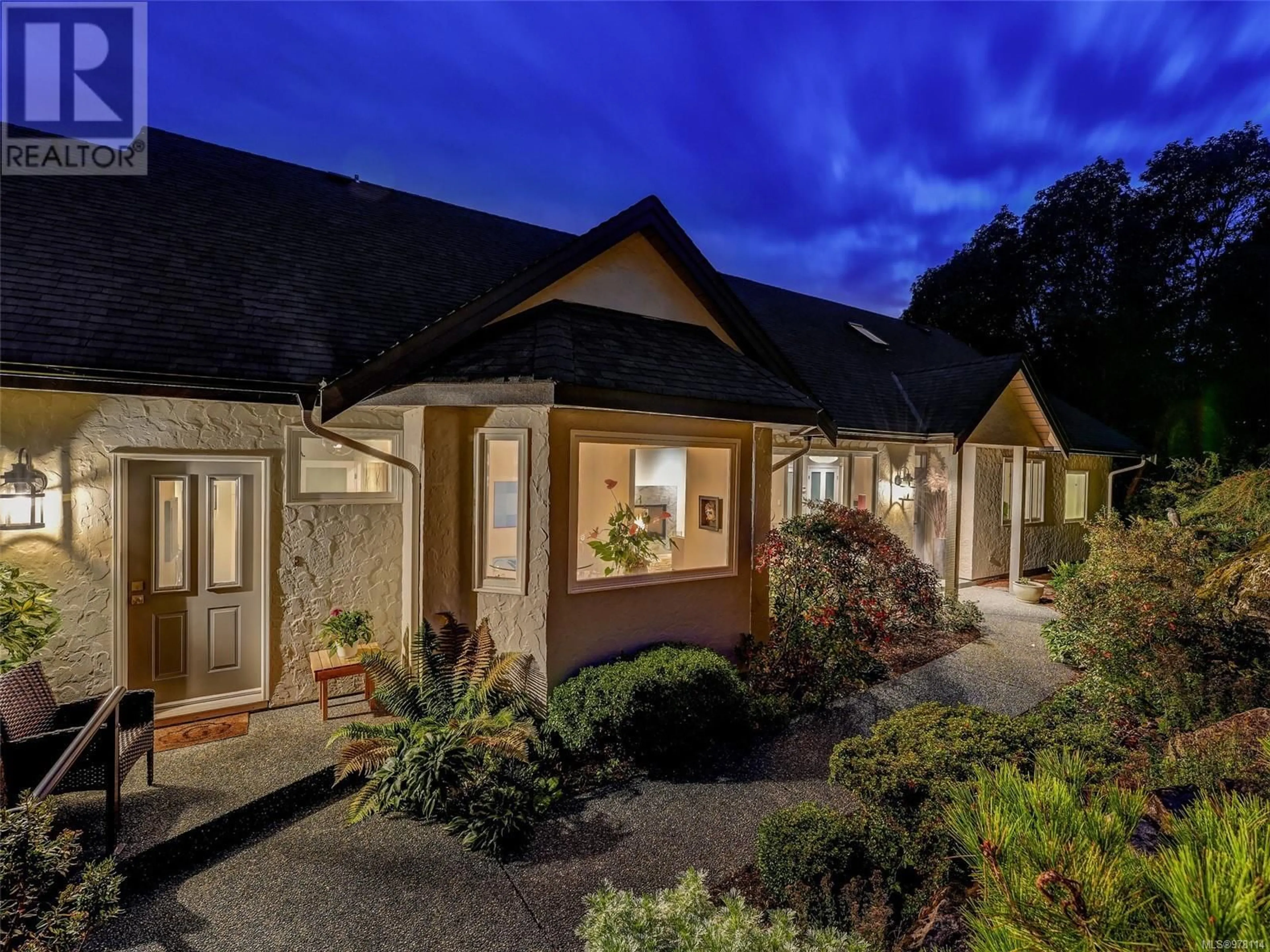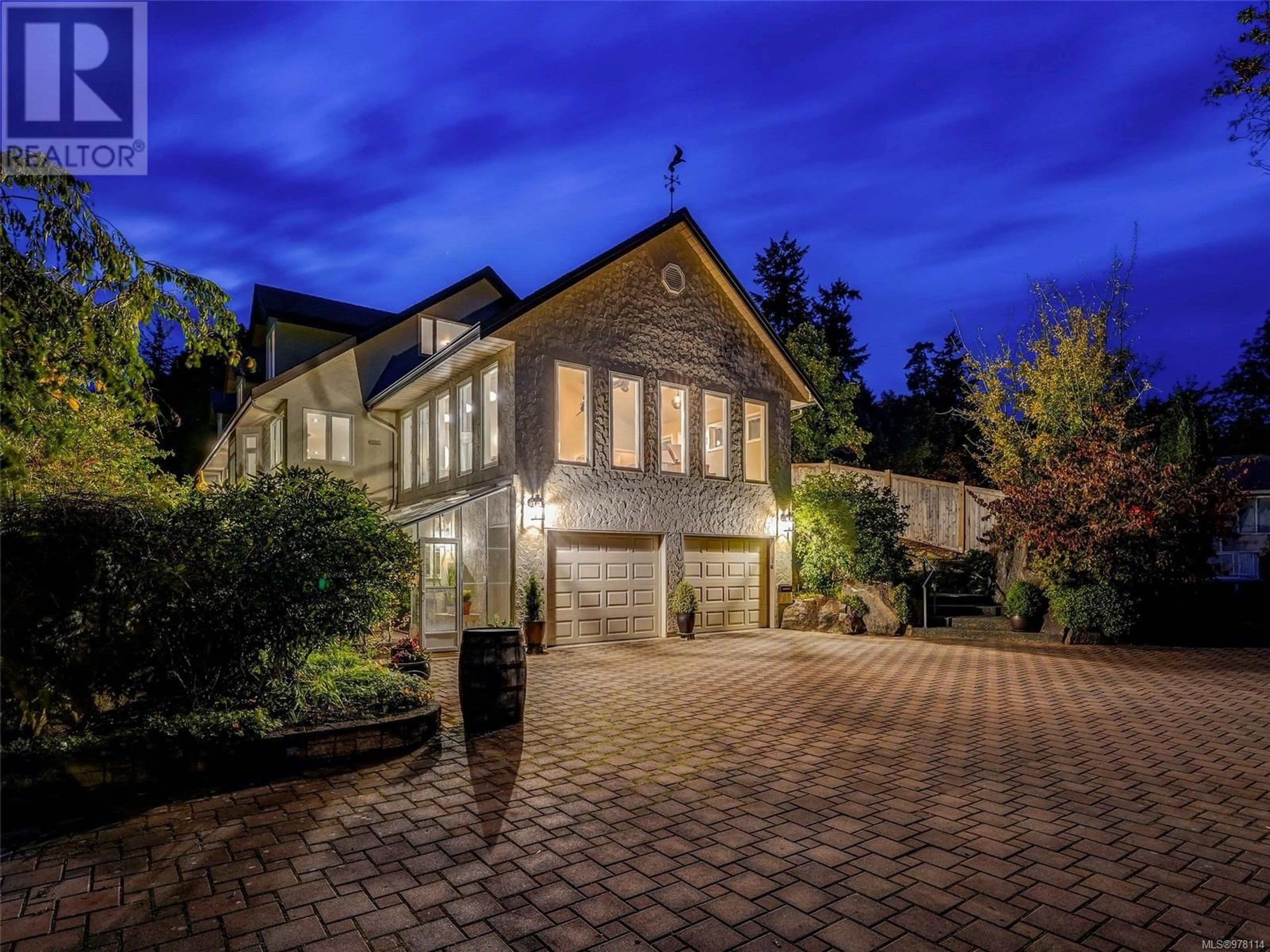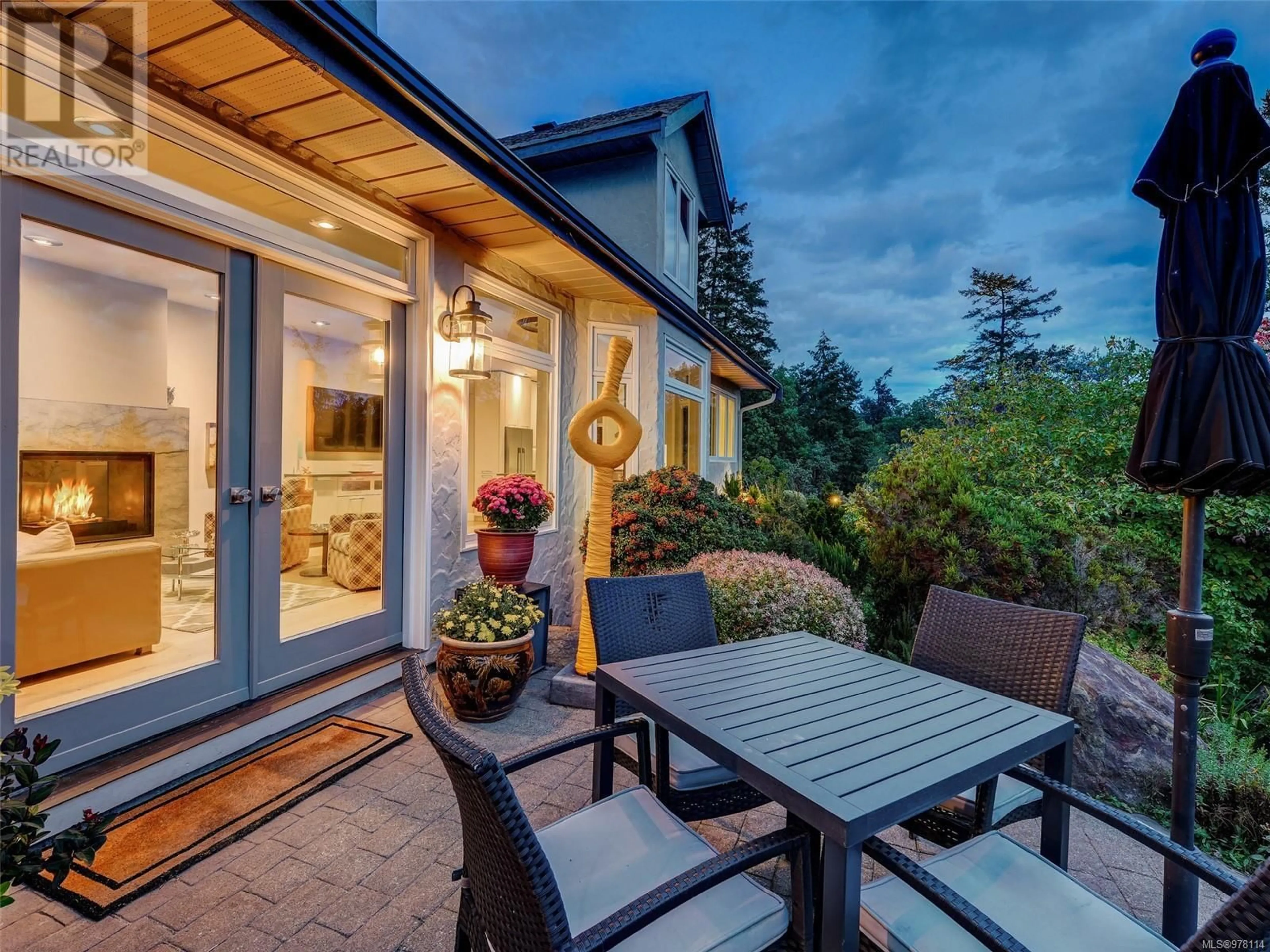1345 Readings Dr, North Saanich, British Columbia V8L5K7
Contact us about this property
Highlights
Estimated ValueThis is the price Wahi expects this property to sell for.
The calculation is powered by our Instant Home Value Estimate, which uses current market and property price trends to estimate your home’s value with a 90% accuracy rate.Not available
Price/Sqft$584/sqft
Est. Mortgage$10,221/mo
Tax Amount ()-
Days On Market136 days
Description
Perched on an elevated and private 1 acre site with distant southerly ocean views toward Sidney is a custom built Tudor with a contemporary flair. Nicely renovated throughout and in move-in condition. Wide plank oak floors, 9' ceilings, two tone kitchen with Fisher Paykel appliances, and a double sided Town & Country fireplace are just a few of the features. Across the road from Readings Park, the vantage point of this home sees nothing other than tree tops for miles and is in a sunpath from east to west. Walls of picture windows capture an ever changing viewscape. A gracious floor plan of 3900' places the primary on the main floor with 3 additional bedrooms up. 3 renovated bathrooms. The main floor great room offers flexibility as a music room, gym, art studio or billiards. The forest walking and proximity to Horth Hill Park are features of this prime area, as are Deep Cove School, the fine marina's, airport, ferries and the warmest swim beaches. Zoning allows for a coach house. (id:39198)
Property Details
Interior
Features
Second level Floor
Bathroom
Bedroom
17' x 17'Bedroom
10' x 14'Bedroom
15' x 15'Exterior
Parking
Garage spaces 5
Garage type -
Other parking spaces 0
Total parking spaces 5
Property History
 81
81



