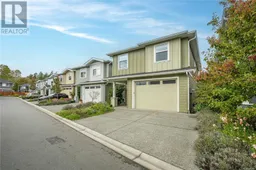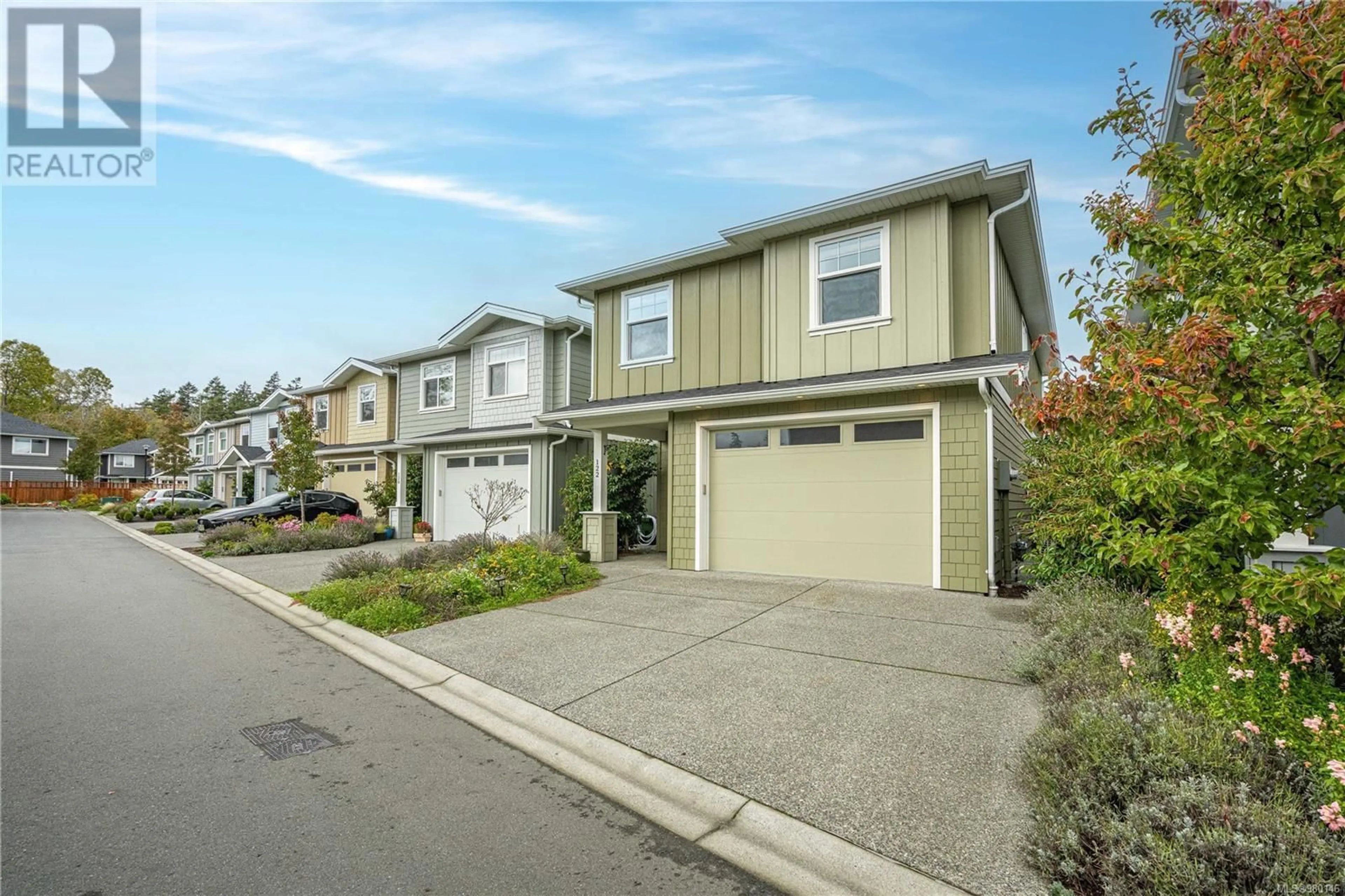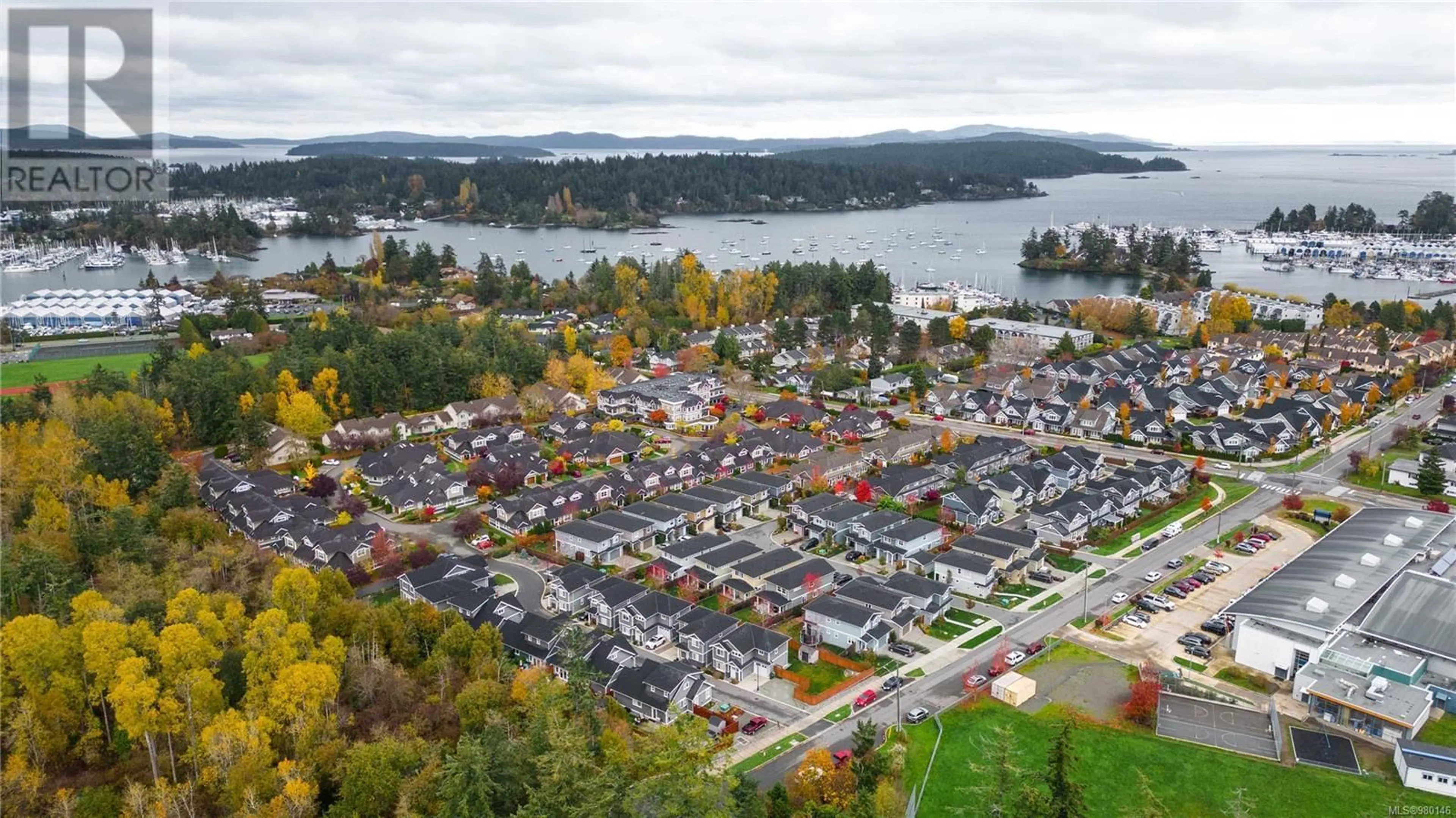122 1964 John Rd, North Saanich, British Columbia V8L2P9
Contact us about this property
Highlights
Estimated ValueThis is the price Wahi expects this property to sell for.
The calculation is powered by our Instant Home Value Estimate, which uses current market and property price trends to estimate your home’s value with a 90% accuracy rate.Not available
Price/Sqft$449/sqft
Est. Mortgage$4,230/mo
Maintenance fees$247/mo
Tax Amount ()-
Days On Market4 days
Description
Welcome to 1964 John Road the perfect family home nestled in the quaint town of Sidney BC. Walking through the doors of this meticulously cared-for home you will be greeted with an open floor plan, gourmet kitchen, and a dining room and living room that overlook the fully fenced backyard. The kitchen is complete with quartz countertops, stainless steel appliances, a gas range, LED lighting, on-demand gas water, and soft-close cabinetry. The main floor, including the living room and dining room, is light and airy with 9 ft ceilings throughout. Also on the ground floor is a powder room, storage under the stairs, a coat closet, a ductless heat pump, and an oversized single-car garage. Heading upstairs, the second floor offers 3 spacious bedrooms including the primary which has a spa-inspired en-suite and walk-in closet. The other 2 bedrooms and laundry room complete this floor making it the perfect family home. Situated in the town of Sidney, close by is a wide range of schools, shopping, restaurants and endless outdoor activities, including the Sidney Pier, the boardwalk along the water, Horth Hill for hiking, or Lochside trail for biking, just to name a few. Call today to book a personal tour! (id:39198)
Property Details
Interior
Features
Main level Floor
Entrance
12 ft x 7 ftBathroom
5 ft x 5 ftLiving room
15 ft x 12 ftKitchen
10 ft x 10 ftExterior
Parking
Garage spaces 3
Garage type -
Other parking spaces 0
Total parking spaces 3
Condo Details
Inclusions
Property History
 64
64

