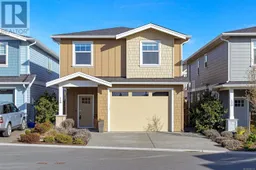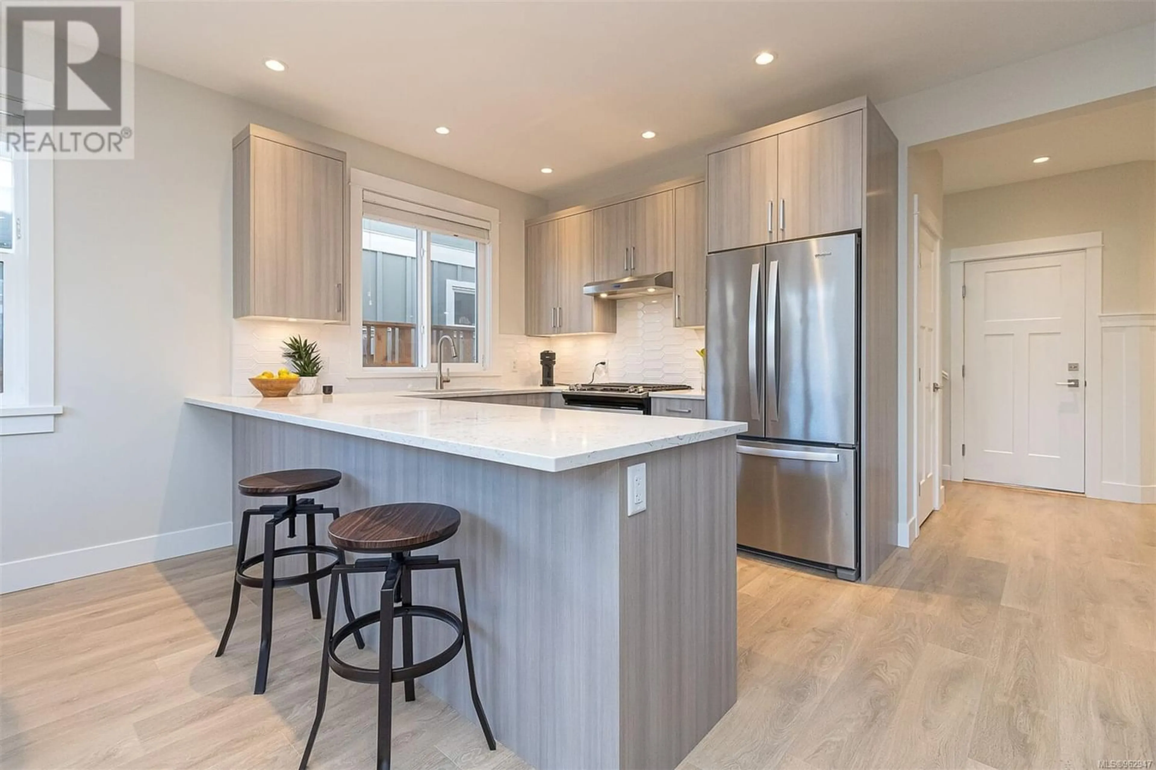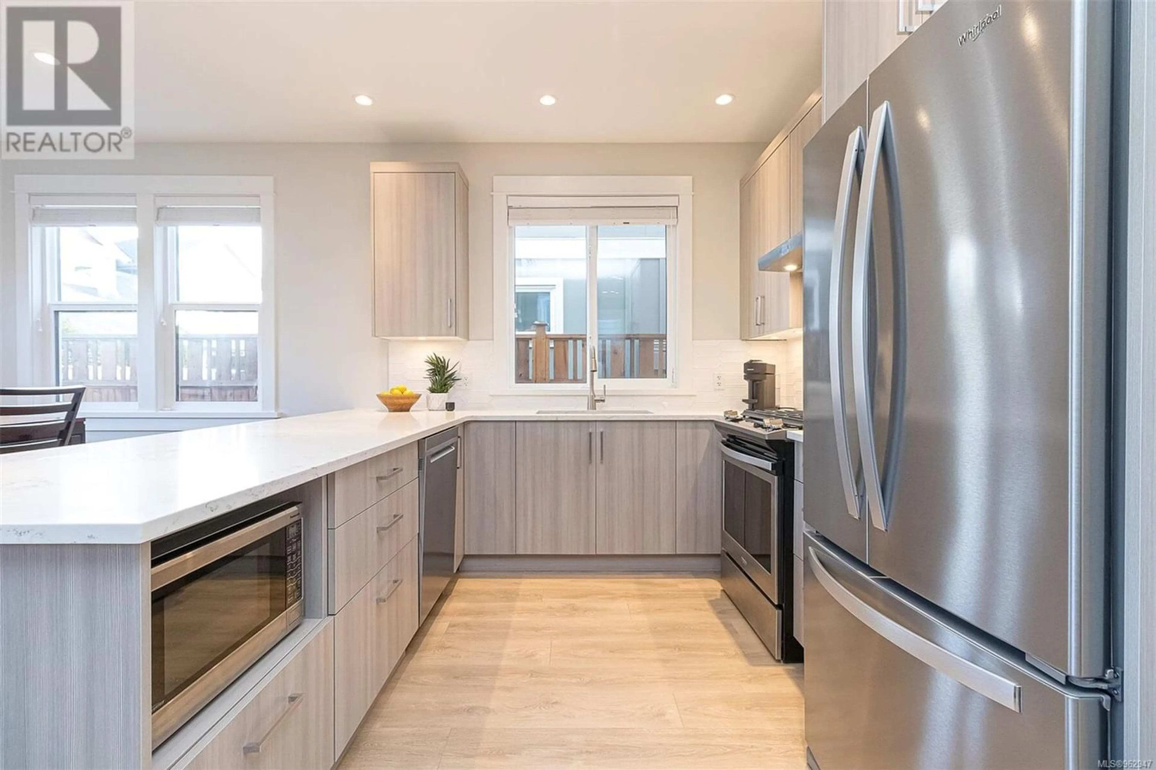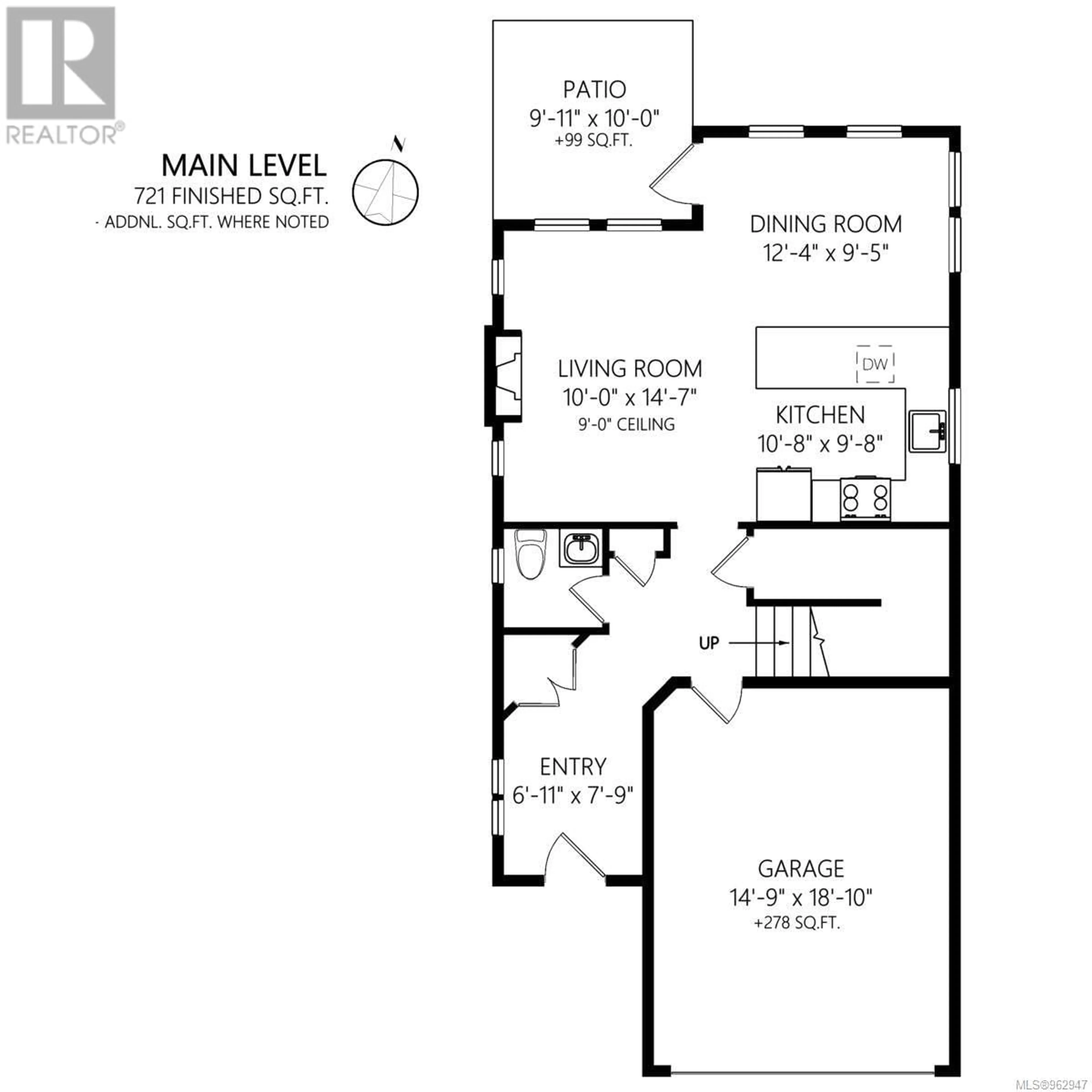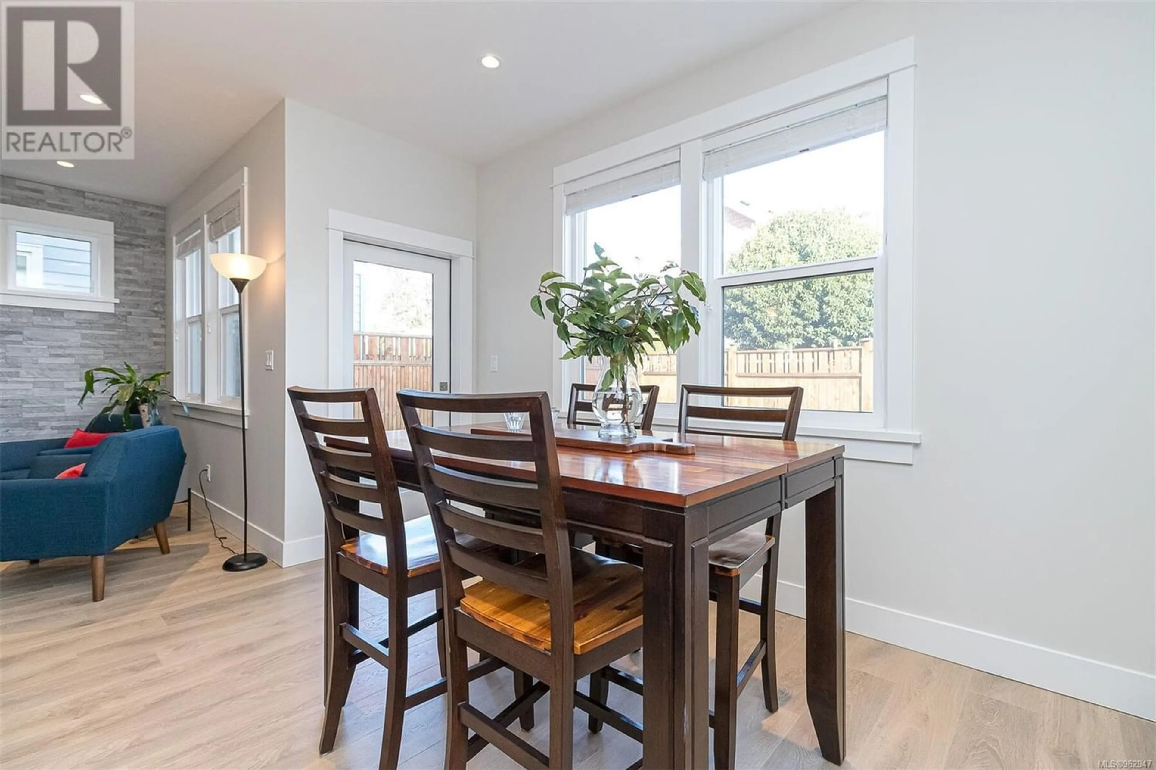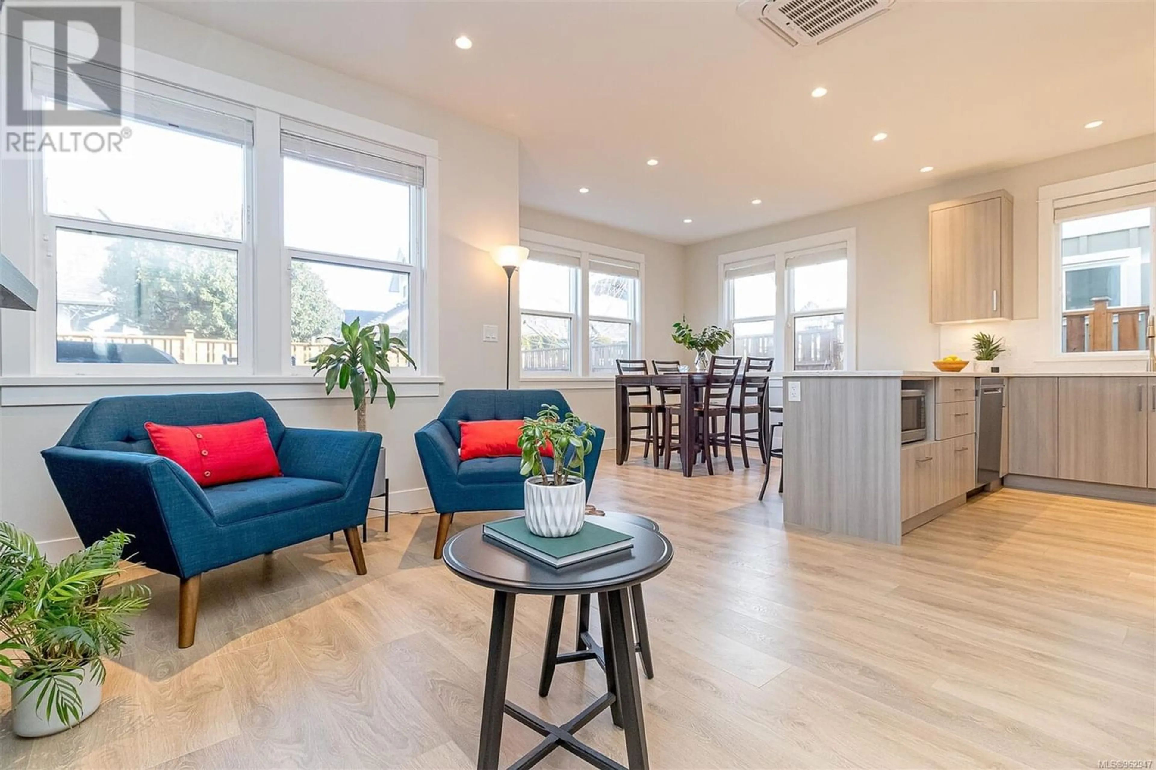118 1964 John Rd, North Saanich, British Columbia V8L2P9
Contact us about this property
Highlights
Estimated ValueThis is the price Wahi expects this property to sell for.
The calculation is powered by our Instant Home Value Estimate, which uses current market and property price trends to estimate your home’s value with a 90% accuracy rate.Not available
Price/Sqft$481/sqft
Est. Mortgage$4,295/mo
Maintenance fees$238/mo
Tax Amount ()-
Days On Market248 days
Description
Welcome to Bridlewood Lane, a lovely quiet centrally located family friendly neighborhood of North Saanich. This meticulous home features 1800 sq ft, with a traditional open concept layout of main floor living / kitchen / dining room and power room & electric fireplace which can upgrade to gas, plus upper featuring 3 bedrooms including spacious primary bedroom, walk in closet and gorgeous 5 pc spa ensuite with heated floors, two additional large bedrooms, additional 4 pc bath and laundry room ( rough in for sink in lower cabinet). Notable features on main floor include 9’ ceilings, gourmet kitchen with quartz counter, stainless steel appliances, including gas range. L.E.D lighting, on demand gas hot water, soft close cabinetry, high efficiency ductless heat pump, fenced and fully landscaped yards with large patio area. Close to schools, parks and all amenities. Just a few minutes drive or bike to downtown Sidney, the Pier and much more! Bridlewood Lane the perfect place to call home. (id:39198)
Property Details
Interior
Features
Second level Floor
Ensuite
Bathroom
Laundry room
8' x 6'Bedroom
measurements not available x 11 ftExterior
Parking
Garage spaces 4
Garage type -
Other parking spaces 0
Total parking spaces 4
Condo Details
Inclusions
Property History
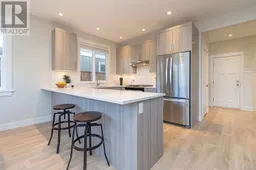 35
35