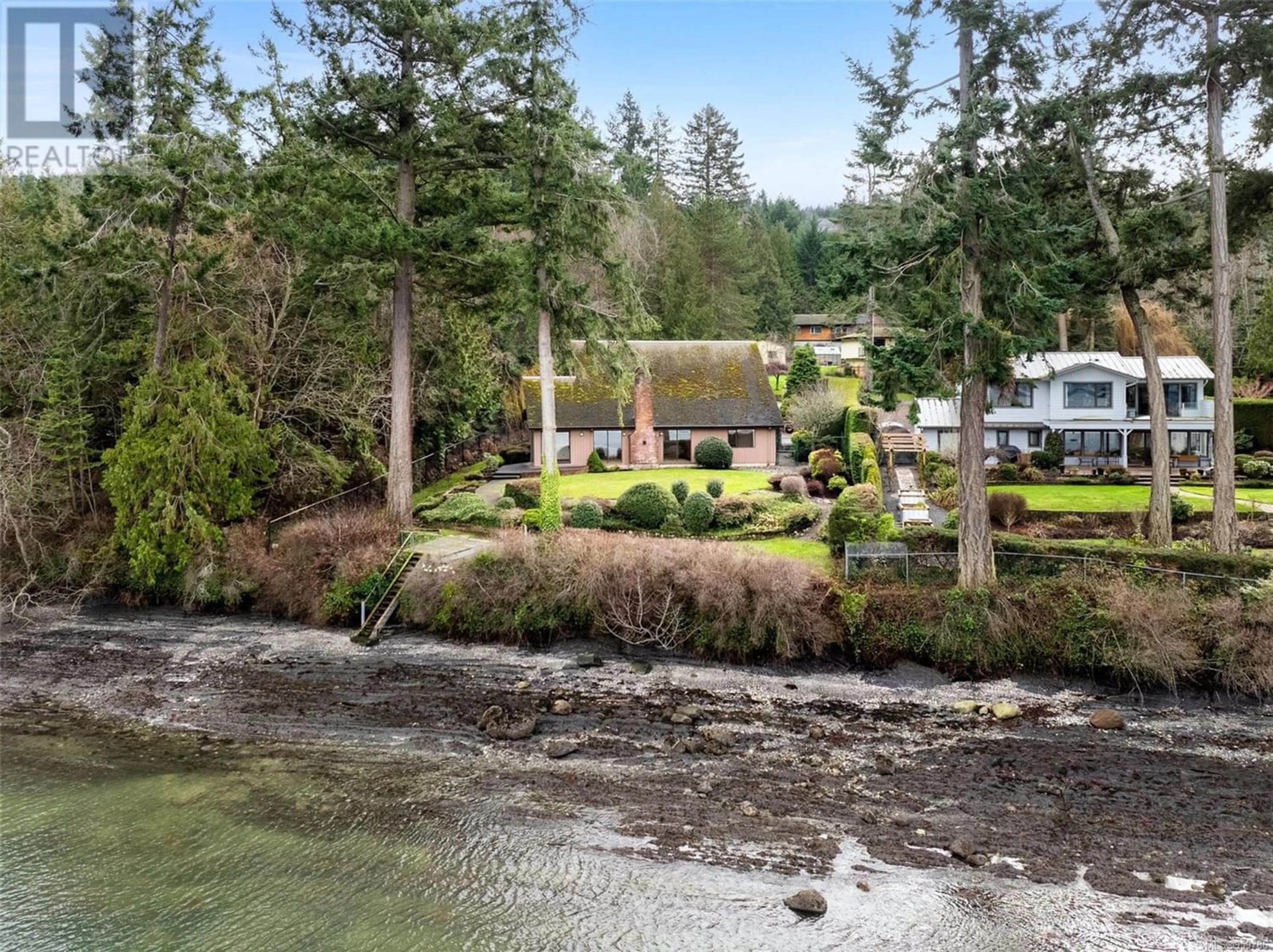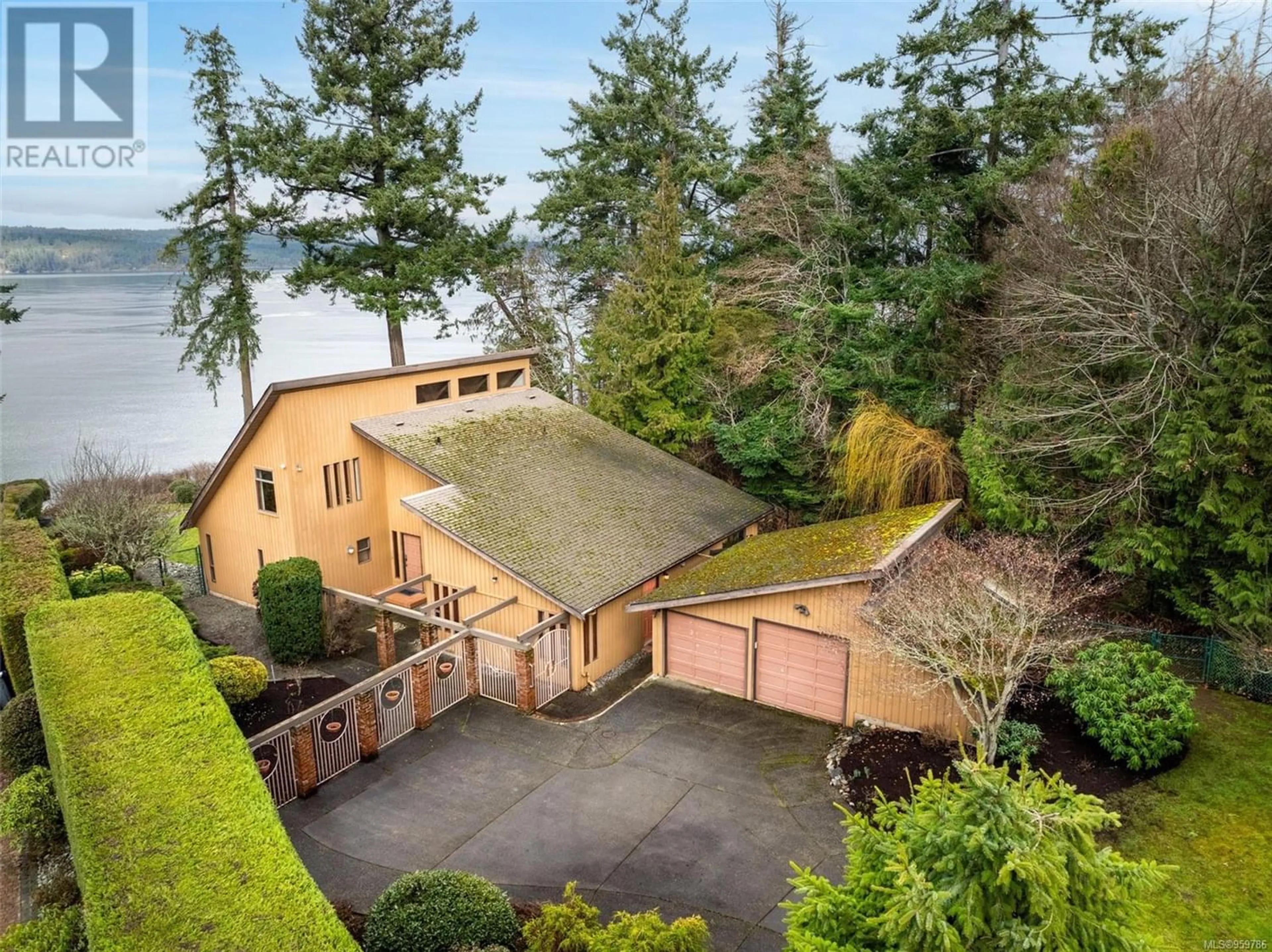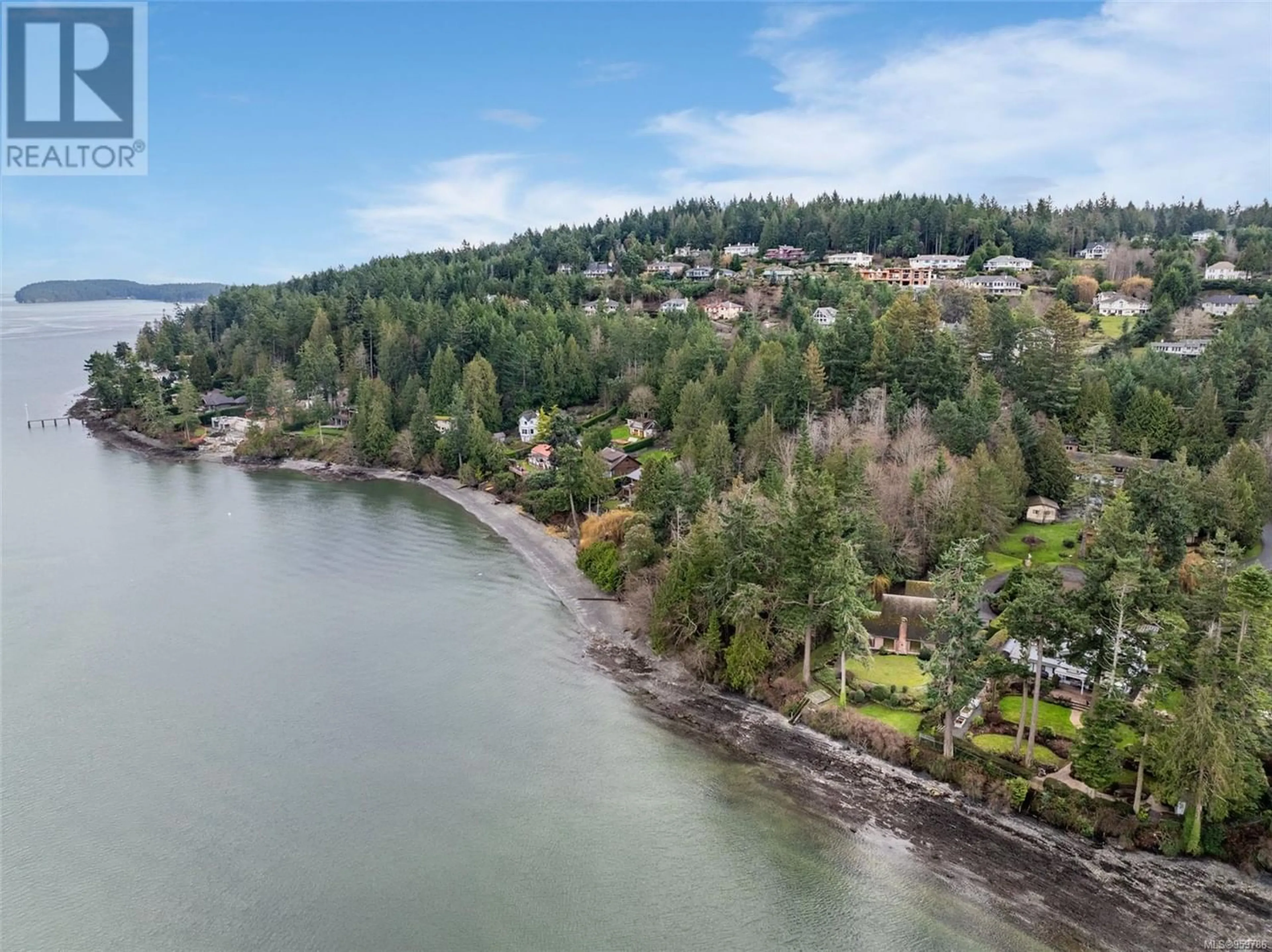11665 Jupata Way, North Saanich, British Columbia V8L5K1
Contact us about this property
Highlights
Estimated ValueThis is the price Wahi expects this property to sell for.
The calculation is powered by our Instant Home Value Estimate, which uses current market and property price trends to estimate your home’s value with a 90% accuracy rate.Not available
Price/Sqft$1,065/sqft
Est. Mortgage$9,813/mo
Tax Amount ()-
Days On Market281 days
Description
WATERFRONT home with breathtaking panoramic views of Satellite Channel and loads of sunshine! This 3 bed/2 bath home features 2,144 sq.ft of predominantly single level living space, situated on a private .53 acre lot that offers spectacular views & access to your own private beach. Highlights include spacious rooms w/oversized windows allowing the home to be filled w/natural light, sliding patio doors leading to large sundecks, creating an incredible indoor/outdoor connection, vaulted cedar ceilings, double-car garage/workshop, and a well designed floor plan with great potential. Expect stunning sunsets and observe a variety of marine life from this private oasis. Kayak and paddle-board from your backyard, and watch the sailboats pass in your own private park-like setting. Conveniently located just minutes from BC Ferries, the airport, and the Town of Sidney, this low bank oceanfront property is a rare find that offers lots of opportunity to add additional value. (id:39198)
Property Details
Interior
Second level Floor
Media
14' x 11'Exterior
Parking
Garage spaces 4
Garage type -
Other parking spaces 0
Total parking spaces 4
Property History
 33
33





