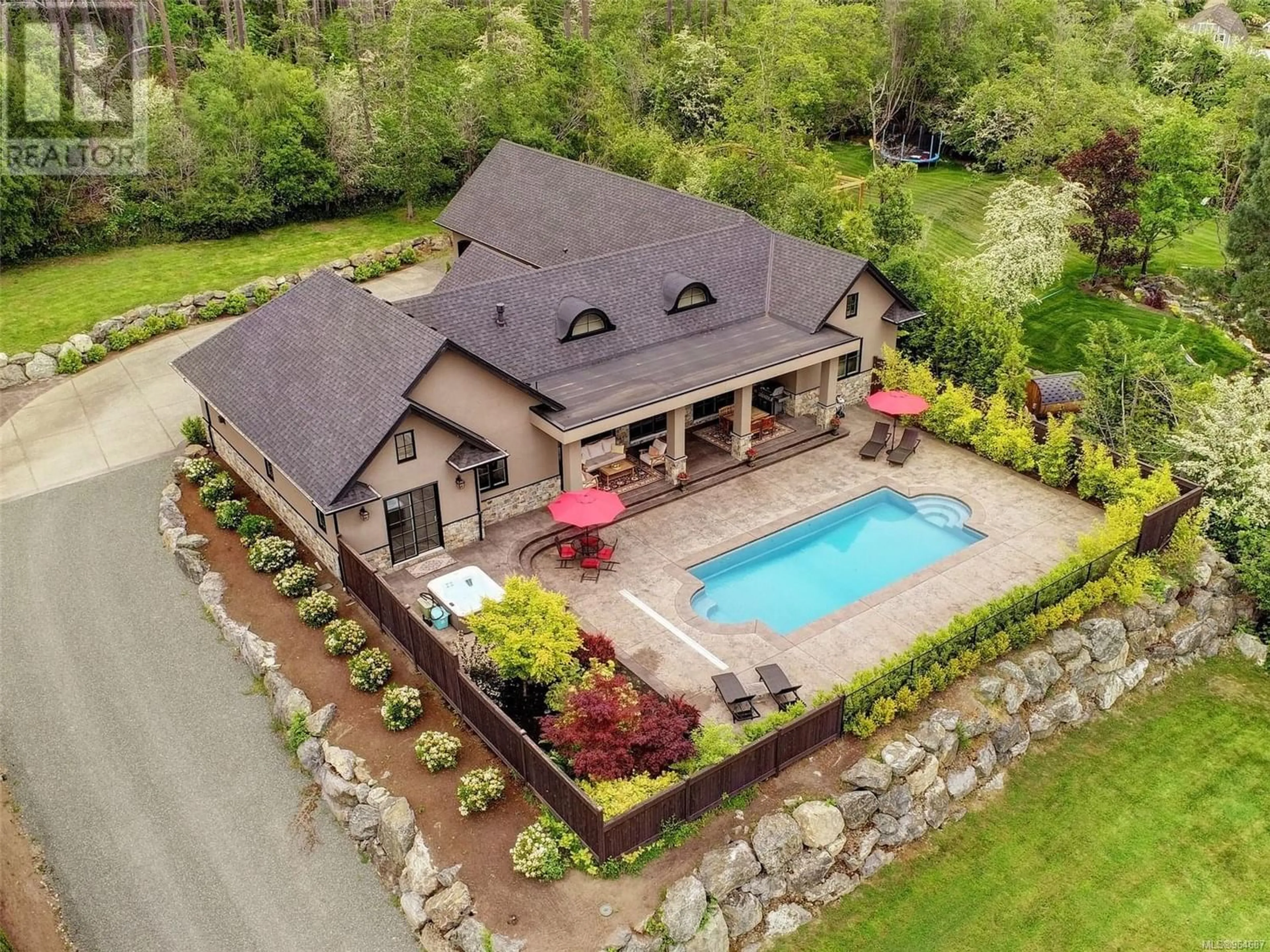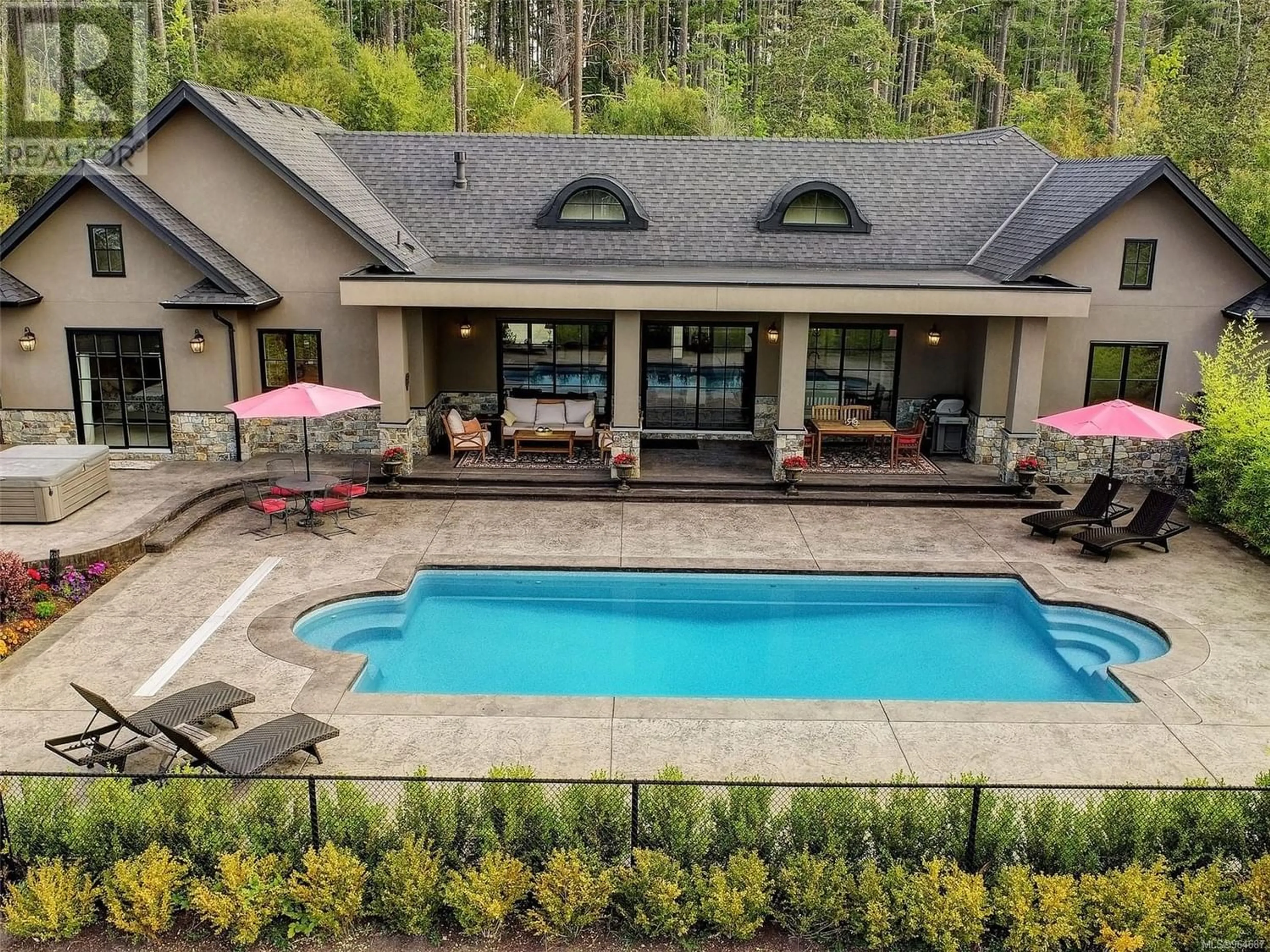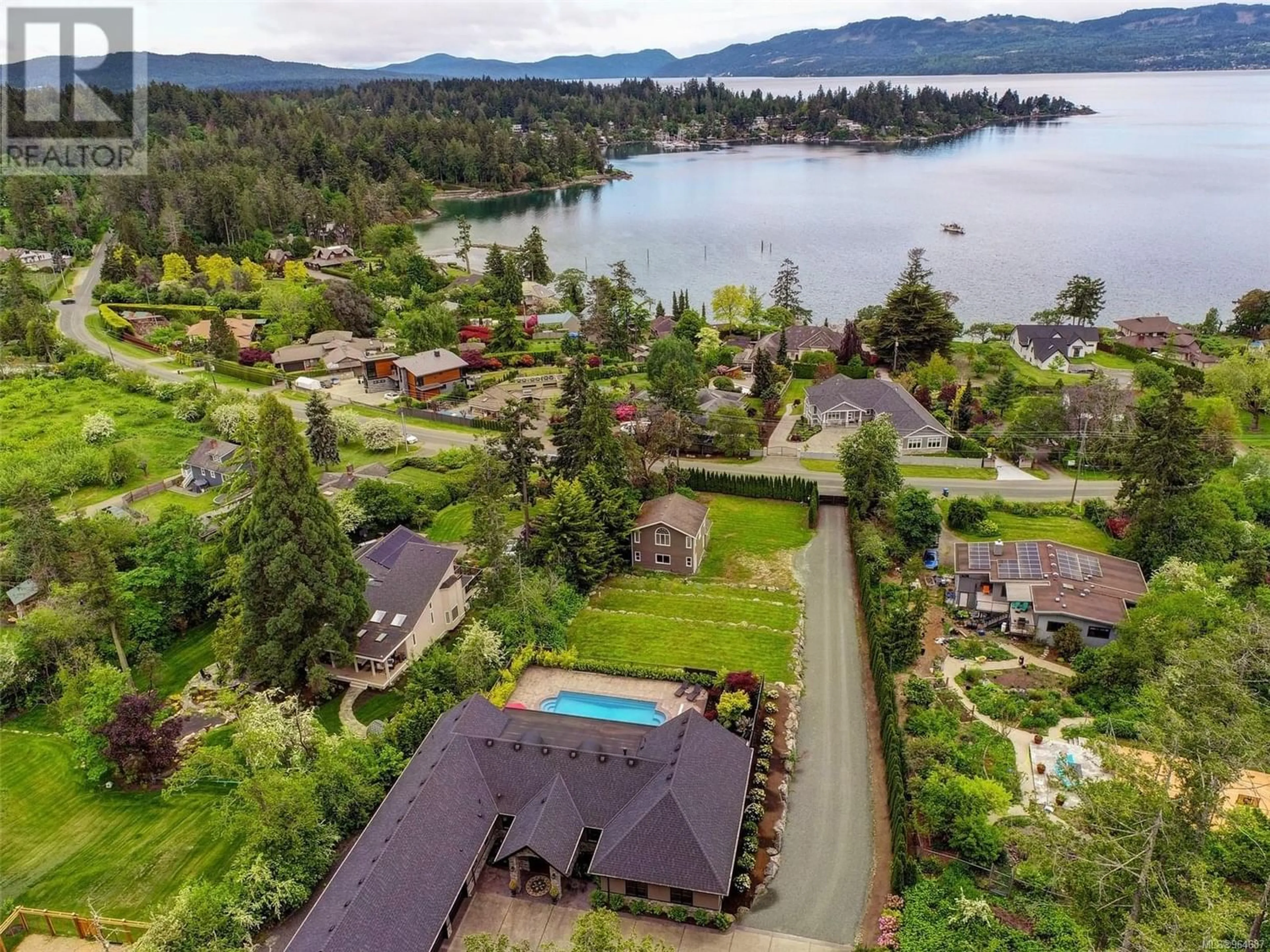11325 Chalet Rd, North Saanich, British Columbia V8L5M1
Contact us about this property
Highlights
Estimated ValueThis is the price Wahi expects this property to sell for.
The calculation is powered by our Instant Home Value Estimate, which uses current market and property price trends to estimate your home’s value with a 90% accuracy rate.Not available
Price/Sqft$893/sqft
Est. Mortgage$15,868/mo
Tax Amount ()-
Days On Market240 days
Description
Nestled amidst the breathtaking vistas of the highly coveted Deep Cove, this exceptional oasis stands as a true gem, offering unrivaled tranquility and allure. An idyllic setting complemented by abundant wildlife, a haven where nature's beauty intertwines seamlessly with luxurious living. Beyond privacy gates lies a meticulously planned estate, with a majestic natural forest spanning the rear of the property. From its perch, this 2872' bungalow overlooks a tranquil oceanscape. Filtered sunlight illuminates the spacious interiors. The great room steps out to a salt water pool and massive pool deck. A generous sized master suite and a sumptuous 400' den is cozy and gracious. Triple garage, RV/boat serviced parking, and an unfinished lower level of 1262', providing further versatile space. An accessory building of 1497' presents hobby options. 400 amp service with backup generator ensuring peace of mind. Recent neighbour activity hints at the potential for subdivision. A must see! (id:39198)
Property Details
Interior
Features
Main level Floor
Patio
16 ft x 21 ftBedroom
11 ft x 14 ftFamily room
17 ft x 25 ftPrimary Bedroom
14 ft x 24 ftExterior
Parking
Garage spaces 7
Garage type -
Other parking spaces 0
Total parking spaces 7
Property History
 53
53



