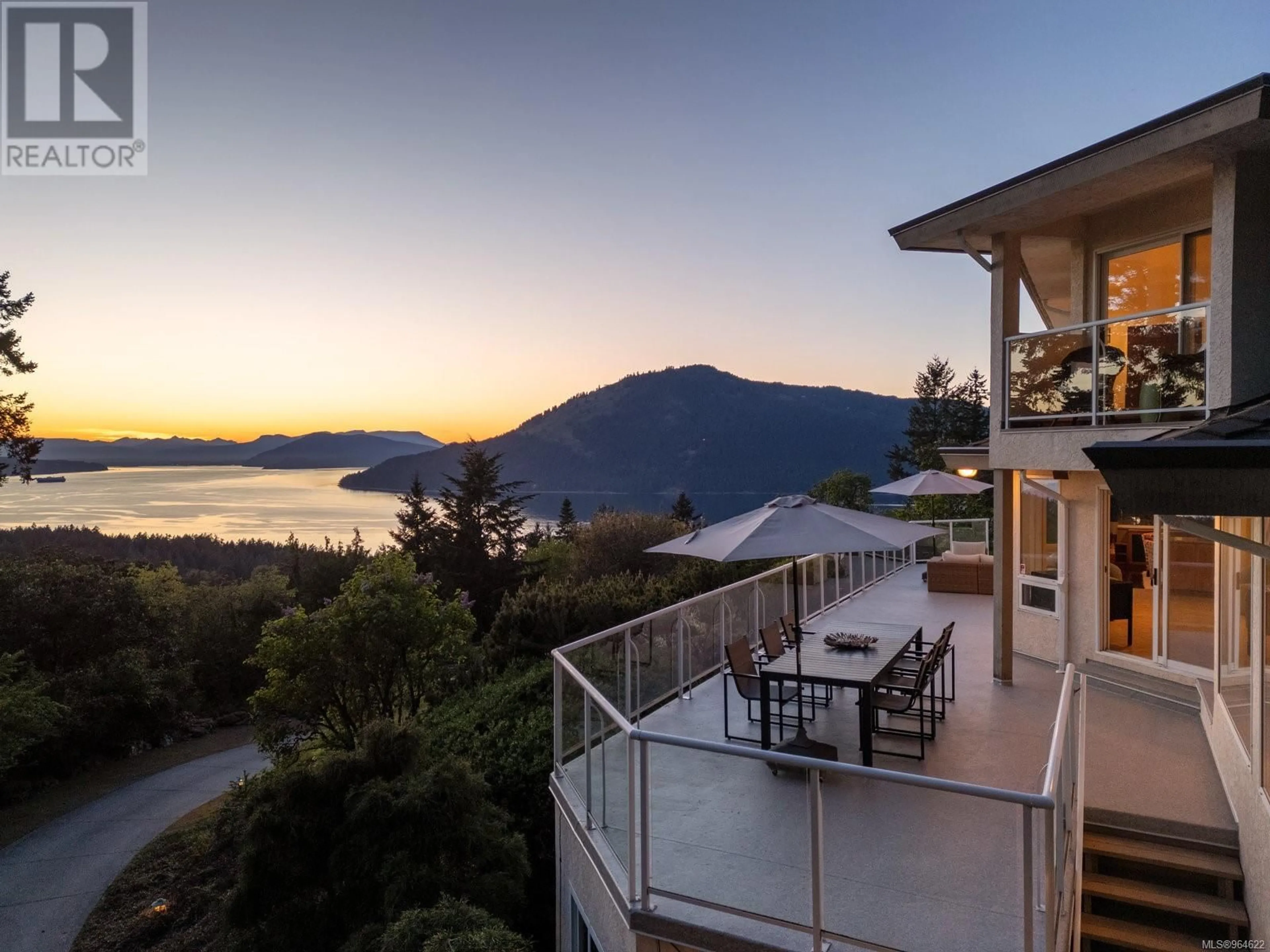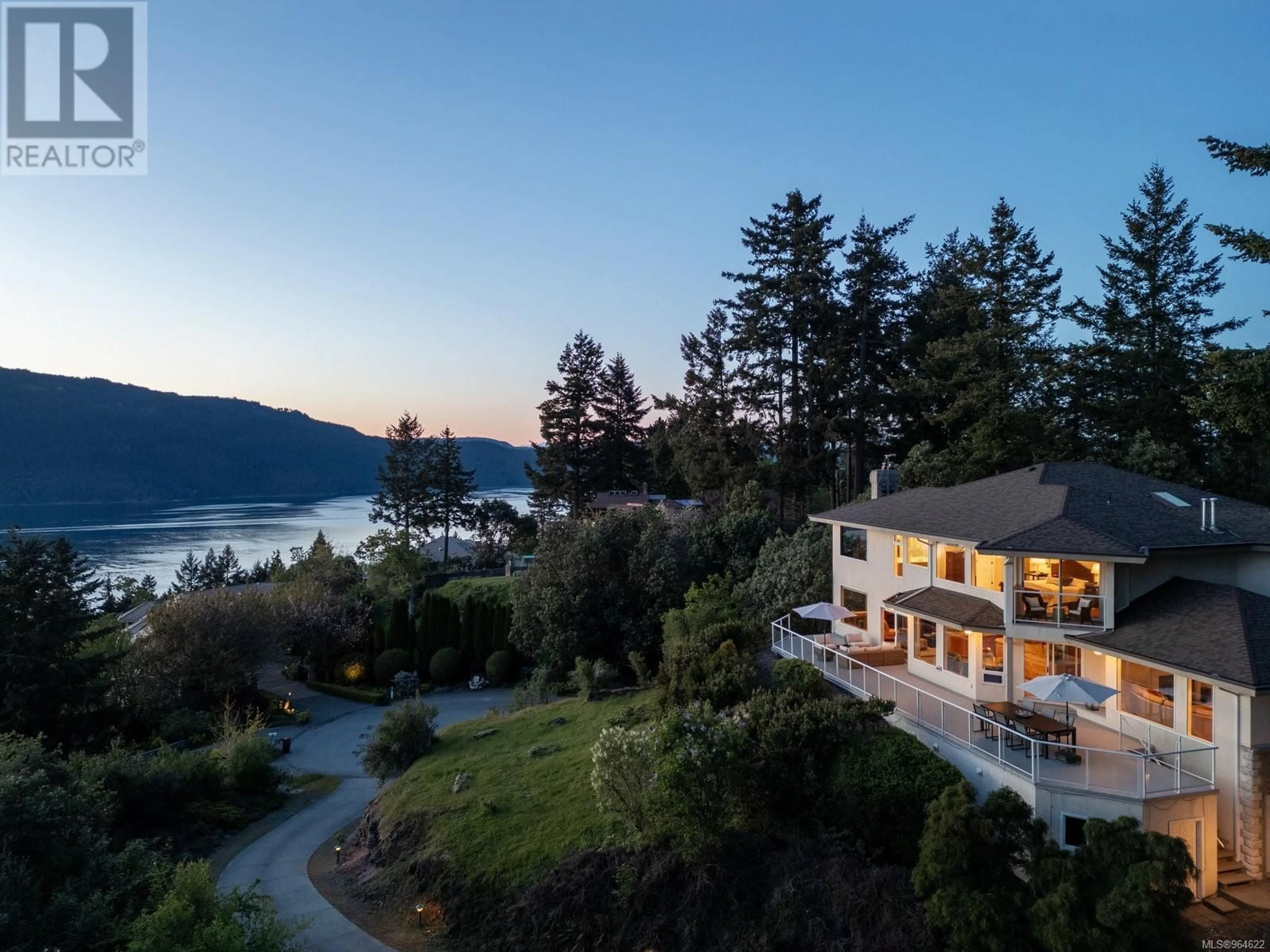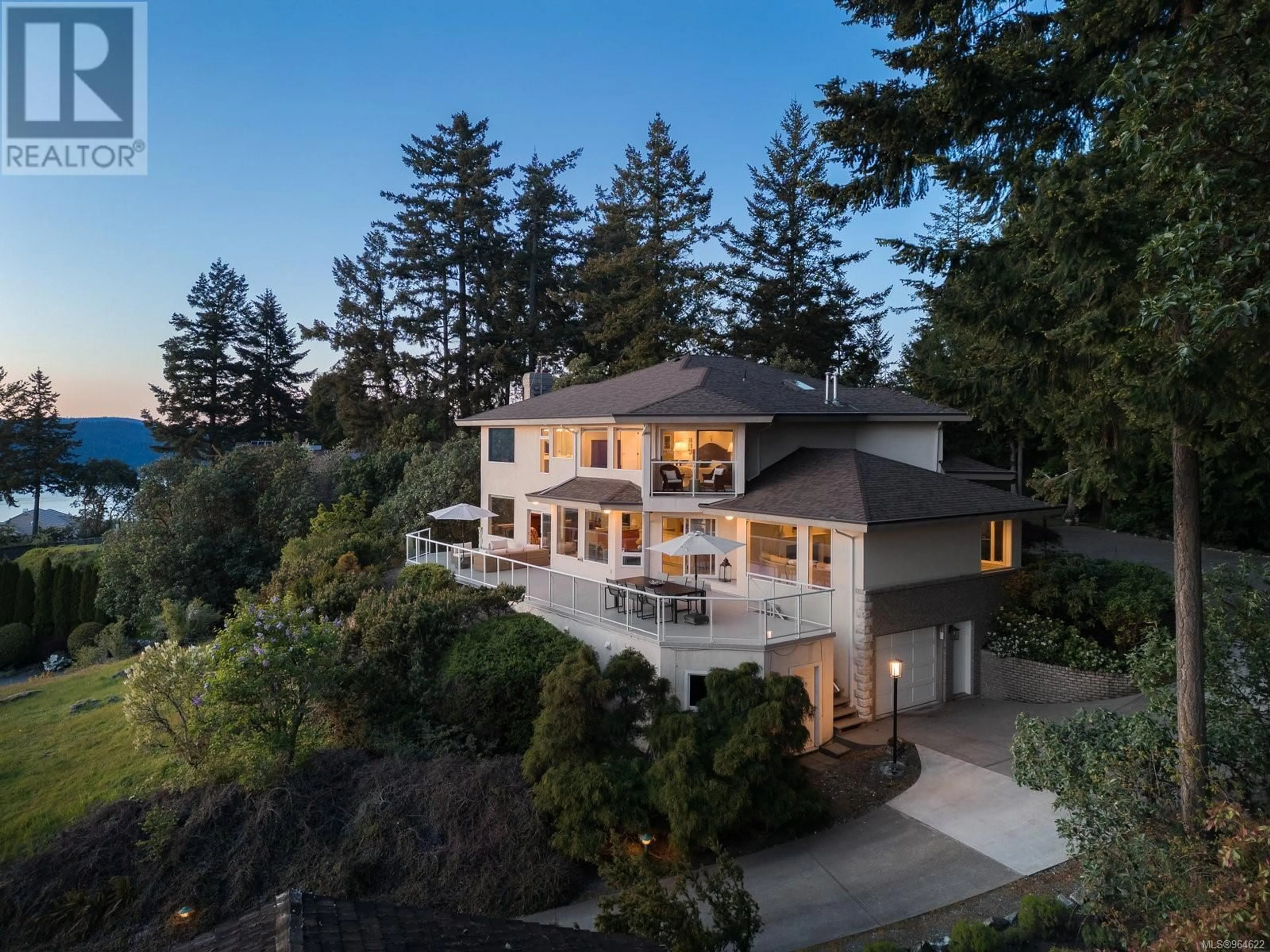1125 Highview Pl, North Saanich, British Columbia V8L5J9
Contact us about this property
Highlights
Estimated ValueThis is the price Wahi expects this property to sell for.
The calculation is powered by our Instant Home Value Estimate, which uses current market and property price trends to estimate your home’s value with a 90% accuracy rate.Not available
Price/Sqft$363/sqft
Est. Mortgage$10,092/mo
Tax Amount ()-
Days On Market212 days
Description
Enjoy unparalleled panoramic ocean views only the Peninsula can offer. Sitting atop Cloake Hill in beautiful North Saanich sits a 3-Bed, 3-Bath, 4469-sqft. home with views that span from the Saanich Inlet to the Satellite Channel, offering west-facing exposure, stunning sunsets, and 180 degrees of coastal surround. A thoughtful layout, floor-to-ceiling windows, and views throughout, seamlessly bring the outside in. Common living areas make up the main floor with bedrooms, including the primary suite, located on the second floor. Originally a custom-build, true craftmanship can be seen across the home’s 4469 sqft. with elevated design choices – custom millwork, natural stone, and architectural detailing – throughout. Sitting on a private one-acre parcel, outdoors offers a studio/workshop space, a dedicated RV garage, and additional storage. Located in the sought-after Lands Ends area, close to local schools, parks, beaches, and trails, and just a 15-minute drive from downtown Sidney. (id:39198)
Property Details
Interior
Features
Second level Floor
Balcony
8' x 3'Primary Bedroom
21' x 12'Ensuite
Family room
14' x 16'Exterior
Parking
Garage spaces 6
Garage type -
Other parking spaces 0
Total parking spaces 6
Property History
 44
44




