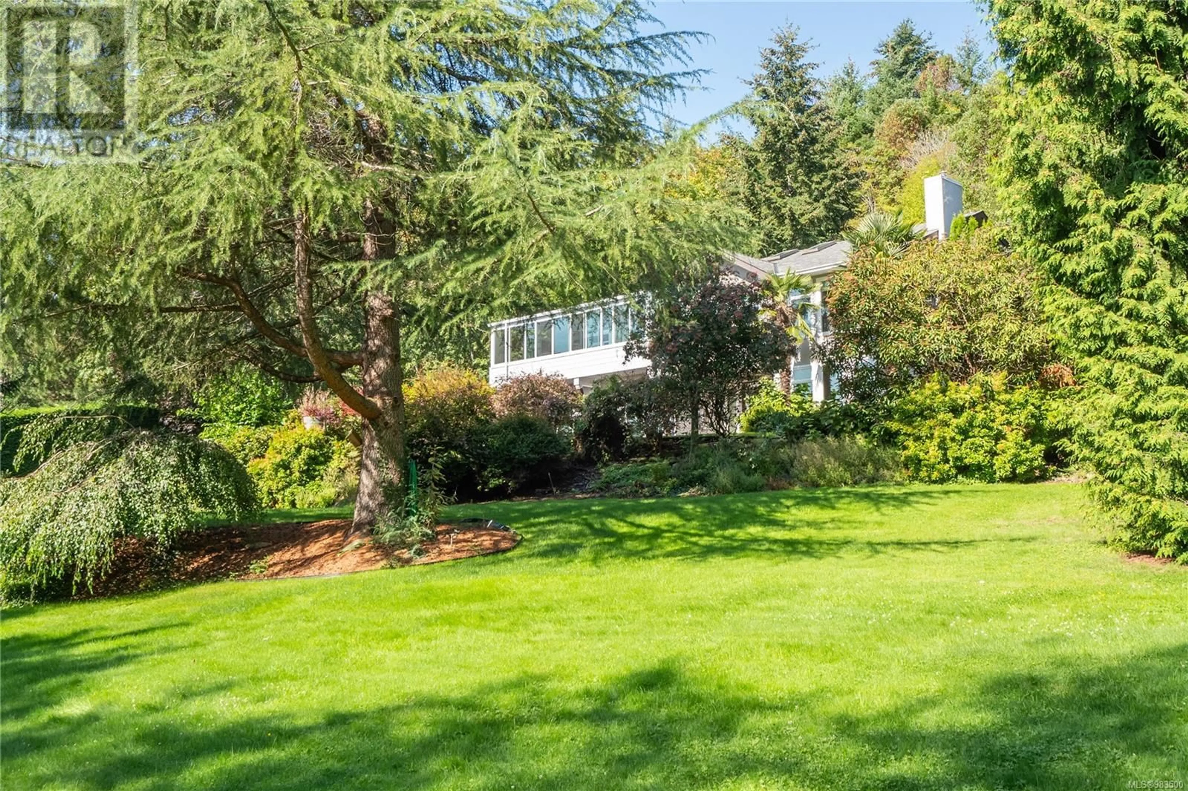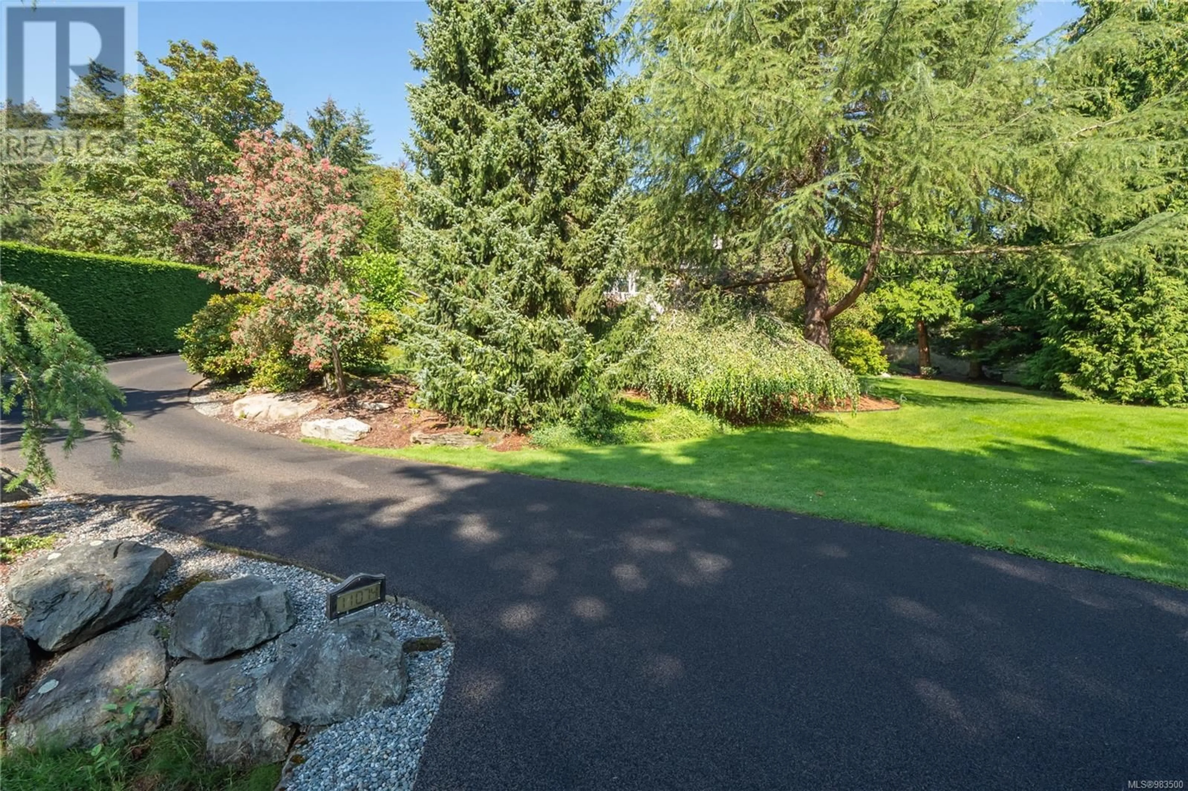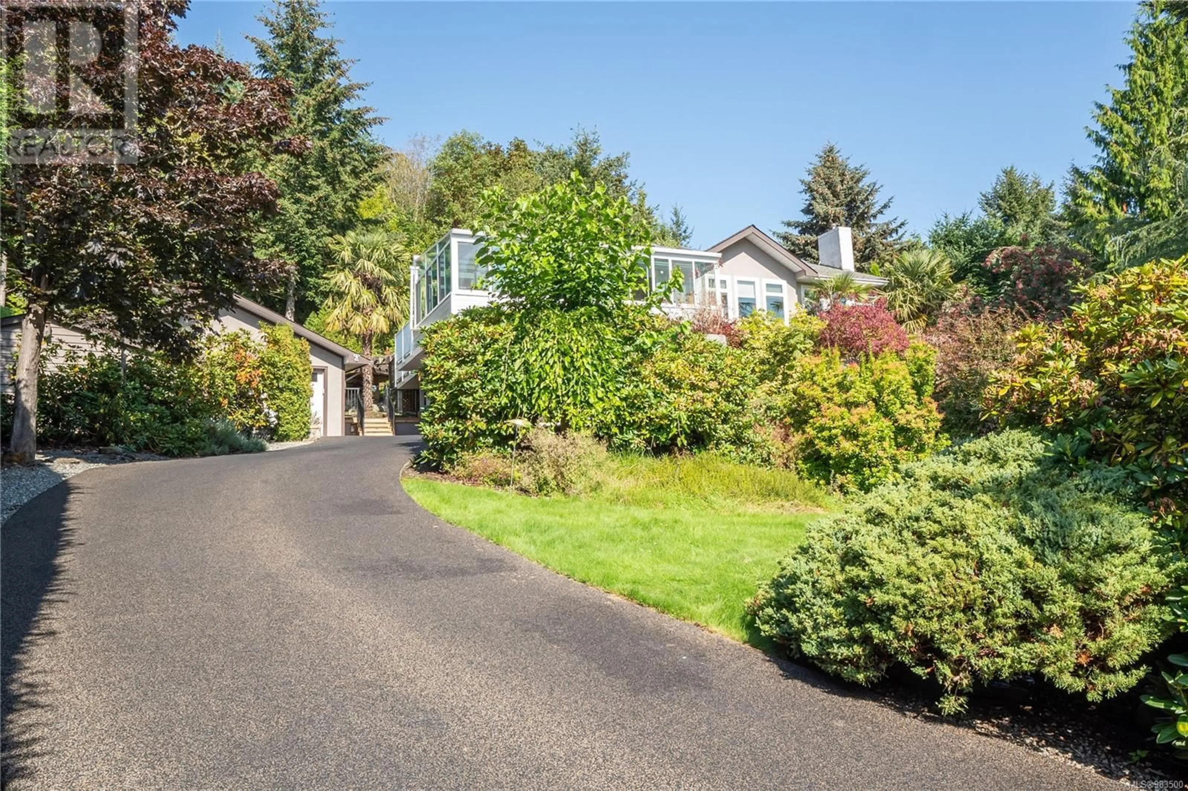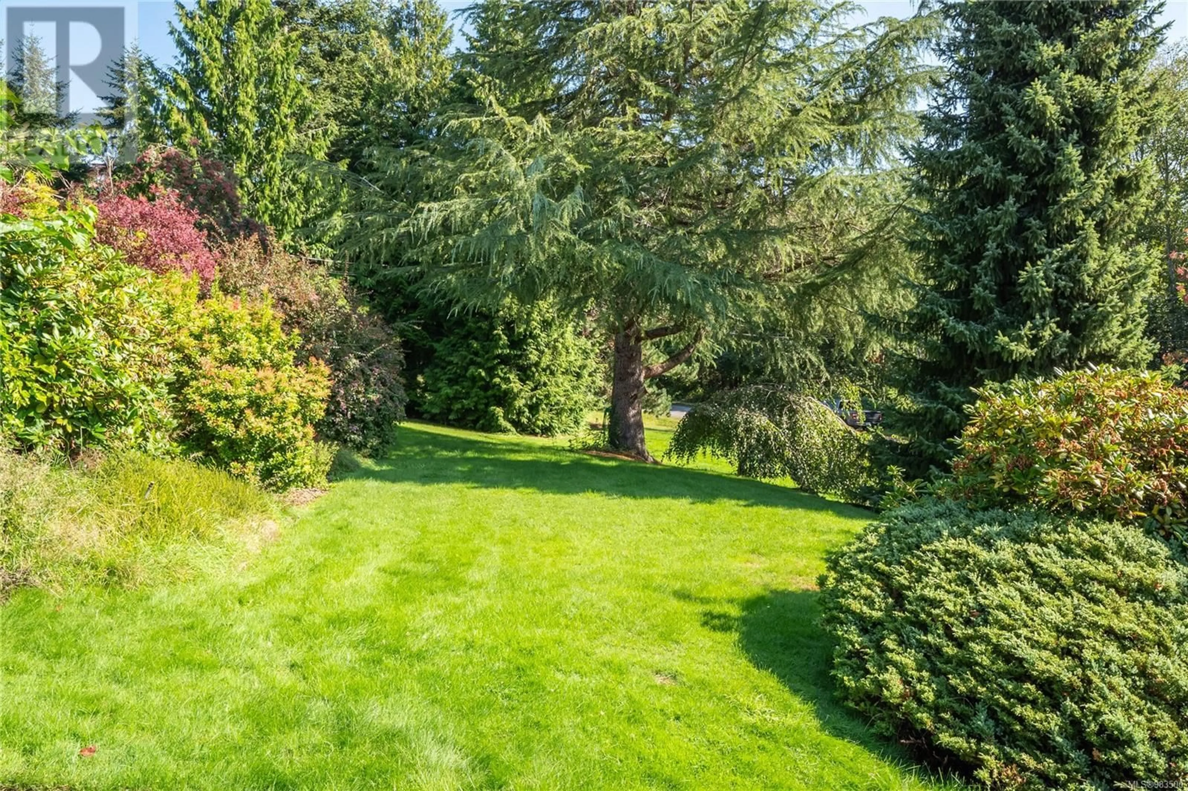11074 Larkspur Lane, North Saanich, British Columbia V8L5N6
Contact us about this property
Highlights
Estimated ValueThis is the price Wahi expects this property to sell for.
The calculation is powered by our Instant Home Value Estimate, which uses current market and property price trends to estimate your home’s value with a 90% accuracy rate.Not available
Price/Sqft$335/sqft
Est. Mortgage$6,648/mo
Tax Amount ()-
Days On Market8 days
Description
Welcome to 11074 Larkspur Lane in sought after Green Park Estates—a private oasis that perfectly balances luxury and tranquility. This stunning home is situated on 1.14 acres on a peaceful no thru street, offering both serenity and convenience. exquisite 4-bedroom, 3-bathroom home has been meticulously updated to offer modern comfort and style. The stunning kitchen boasts solid wood cabinets with soft-close doors, granite countertops, stainless steel appliances, inviting dining room.The expansive living room provides a perfect setting for entertaining, while the large master bedroom includes a walk-in closet and a luxurious three-piece ensuite. The versatile lower level offers a great office/man cave, a cozy family room, two additional bedrooms, and the potential for a nanny suite. Outdoor enthusiasts will appreciate the enormous wrap-around sunroom, an outdoor fireplace, and a tranquil water feature, all within a private, fenced backyard perfect for pets and detached garage. (id:39198)
Upcoming Open House
Property Details
Interior
Features
Other Floor
Storage
5' x 5'Storage
9' x 7'Exterior
Parking
Garage spaces 4
Garage type -
Other parking spaces 0
Total parking spaces 4




