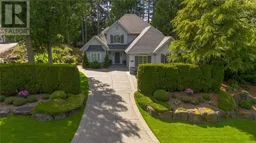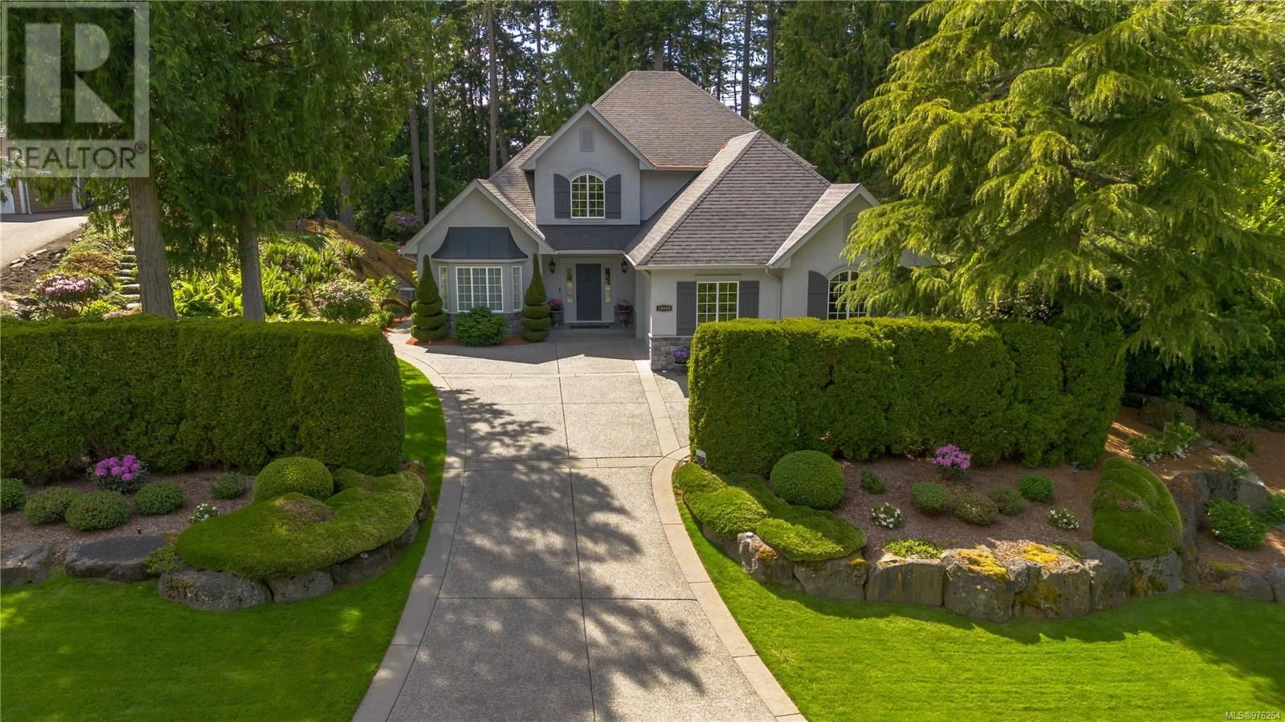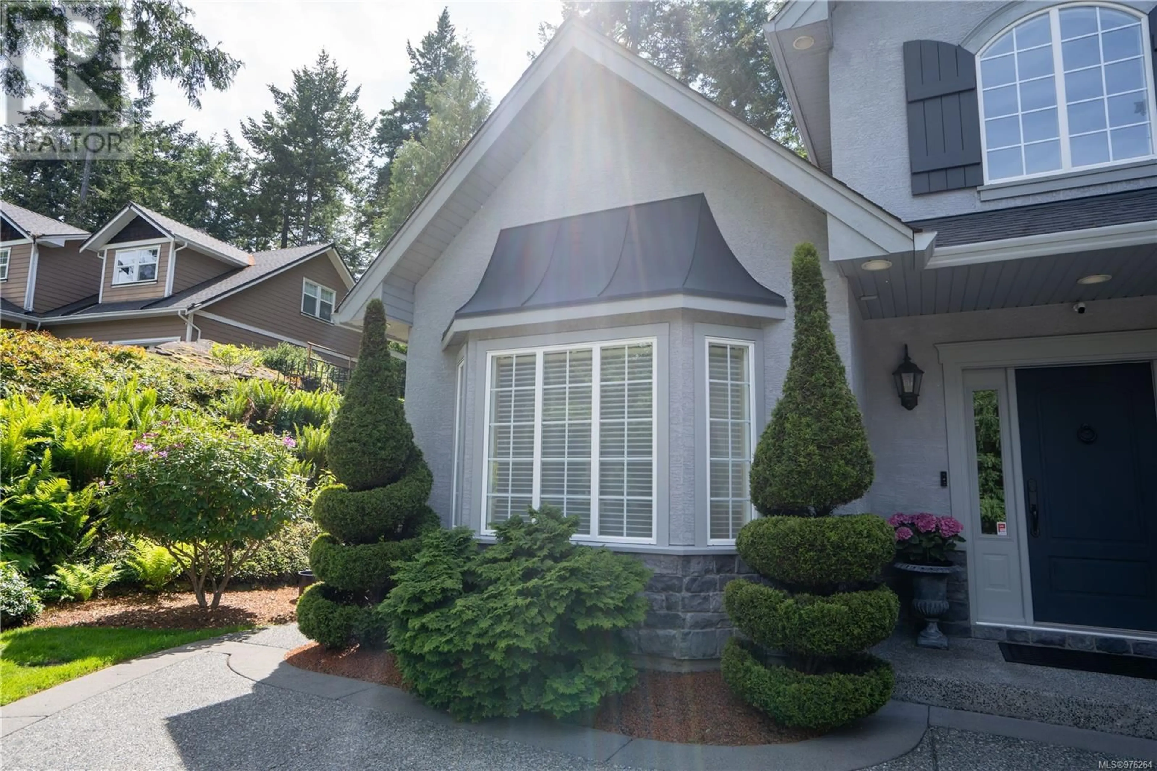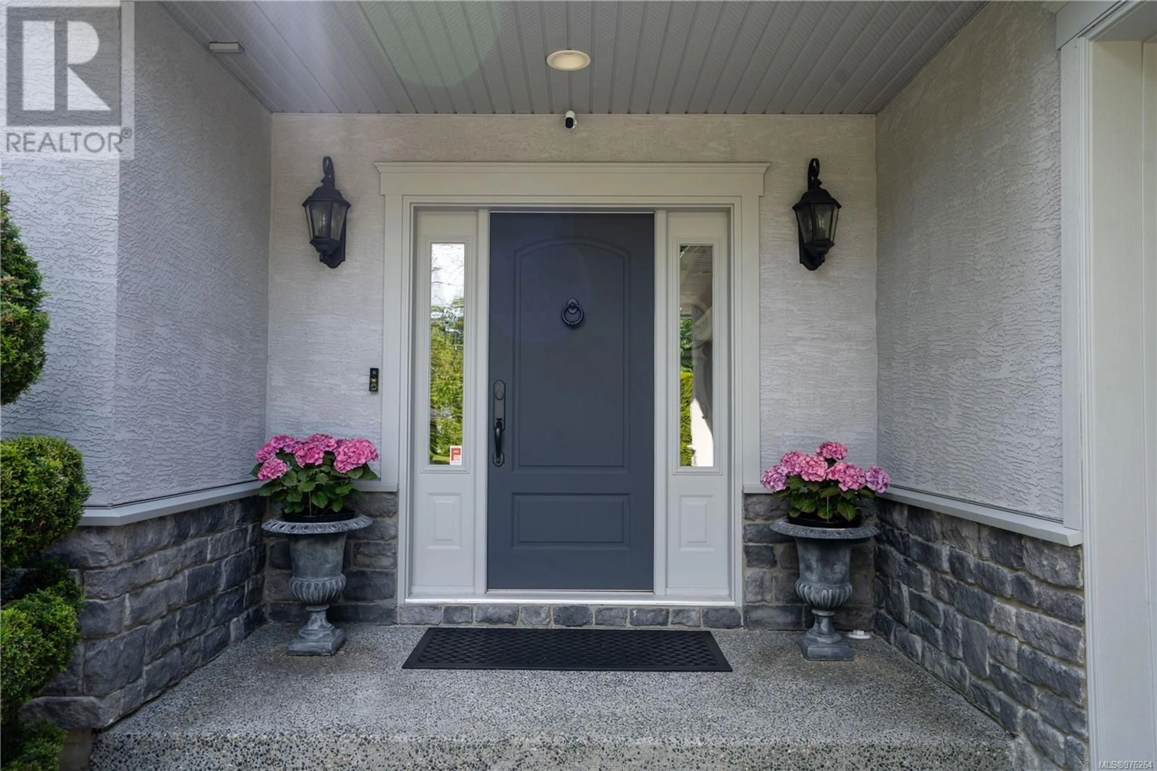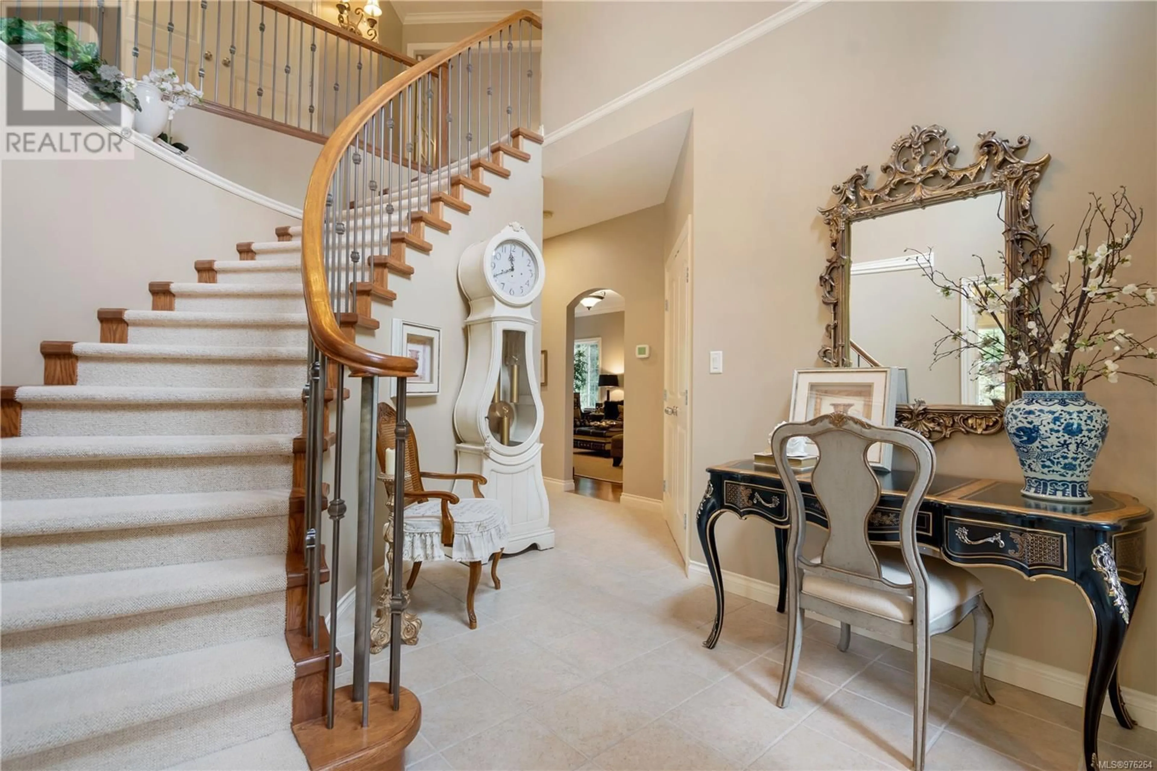11010 Dunne Rd, North Saanich, British Columbia V8L5J3
Contact us about this property
Highlights
Estimated ValueThis is the price Wahi expects this property to sell for.
The calculation is powered by our Instant Home Value Estimate, which uses current market and property price trends to estimate your home’s value with a 90% accuracy rate.Not available
Price/Sqft$482/sqft
Est. Mortgage$7,709/mo
Tax Amount ()-
Days On Market123 days
Description
PRIVACY AWAITS! Welcome to this well-maintained custom-built 4 bed, 4-bath home w/meticulously designed living space and a Country French-inspired theme throughout. Incl: hardwd flrs, wool carpets, 9-foot ceilings, arched doorways, custom kitchen, formal living & dining rm, large family rm & office w/custom built-in desks, bookshelves & wet bar. Large covered sundeck, great for entertaining & relaxing w/family & friends. Upper level boasts primary bedrm w/4-piece ensuite complete w/soaker tub & walk-in closet, additional bedrm w/4-piece bath, balcony & Kitchenet. BONUS: the lower level offers a large self-contained 2 BEDRM SUITE w/laundry, loads of storage & outdoor patio. Nestled on a private cul-de-sac, bordering greenspace, is this well-landscaped lot w/ SW facing backyard w/attention to care & mature gardens. The beautiful district of North Saanich is close to parks, marina, ferry, airport, & the Town of Sidney for shops & restaurants just a 5-minute drive away. (id:39198)
Property Details
Interior
Features
Lower level Floor
Bathroom
Living room
17 ft x 11 ftKitchen
11 ft x 14 ftPatio
22 ft x 10 ftExterior
Parking
Garage spaces 5
Garage type -
Other parking spaces 0
Total parking spaces 5
Property History
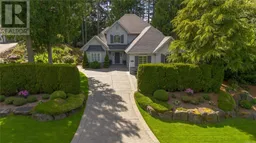 64
64