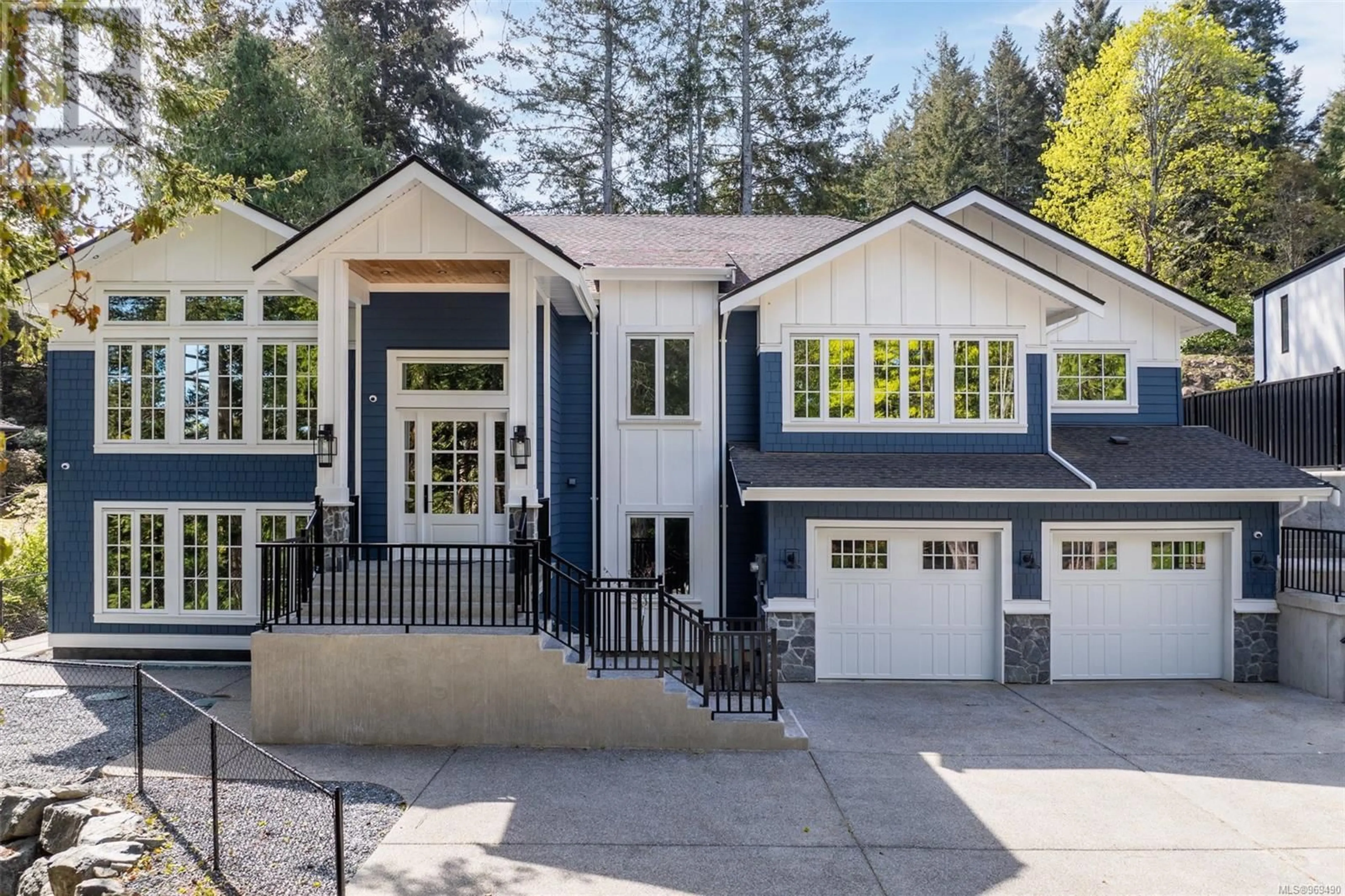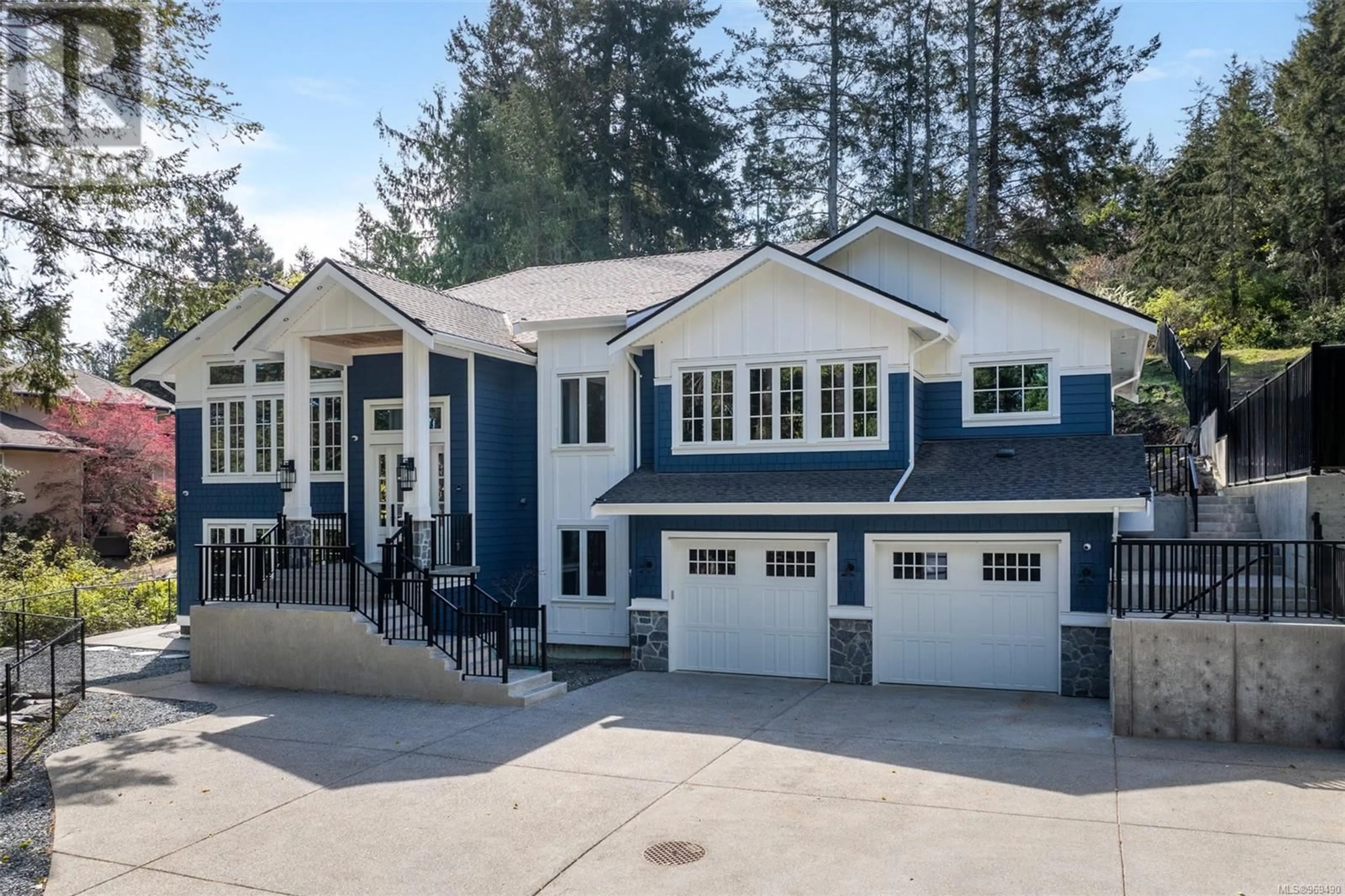10950 Inwood Rd, North Saanich, British Columbia V8L5H9
Contact us about this property
Highlights
Estimated ValueThis is the price Wahi expects this property to sell for.
The calculation is powered by our Instant Home Value Estimate, which uses current market and property price trends to estimate your home’s value with a 90% accuracy rate.Not available
Price/Sqft$402/sqft
Days On Market23 days
Est. Mortgage$9,427/mth
Tax Amount ()-
Description
OPEN HOUSE: SUN 1-3 PM...Brand New and Move-In Ready! Welcome to 10950 Inwood Rd. This luxurious 4-bed + office, 5-bath home boasts 4,757 sq ft of meticulously designed living space. The modern open-concept design showcases high-end finishes throughout, including hardwood floors, over height vaulted ceilings, designer lighting, & a gourmet kitchen equipped w/ top-of-the-line appliances. The spacious primary suite featuring a 5 piece spa-like ensuite w/ soaker tub, walk-in shower & large walk-in his and her closets. Additionally, the upper level includes two more bedrooms, and spacious office. The lower level offers a media room, wet bar, and a gym / flex room with 2 pc bath. This level also provides direct access to the oversized double car garage & workshop. BONUS Self-contained legal 1 bed/1 bath suite w/ separate entrance & laundry. Outside, features a beautifully landscaped south facing backyard perfect for entertaining & relaxing with family. (id:39198)
Property Details
Interior
Features
Main level Floor
Other
8 ft x 9 ftDining room
16 ft x 11 ftKitchen
19 ft x 16 ftEntrance
9 ft x 5 ftExterior
Parking
Garage spaces 5
Garage type -
Other parking spaces 0
Total parking spaces 5
Property History
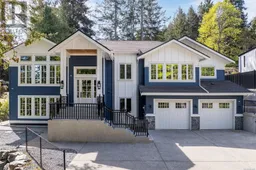 66
66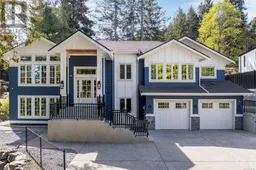 68
68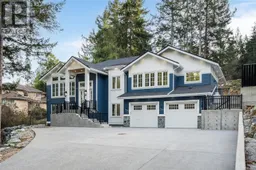 56
56
