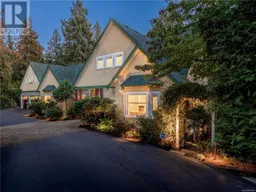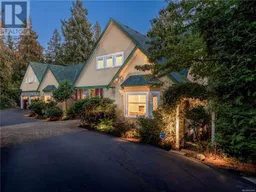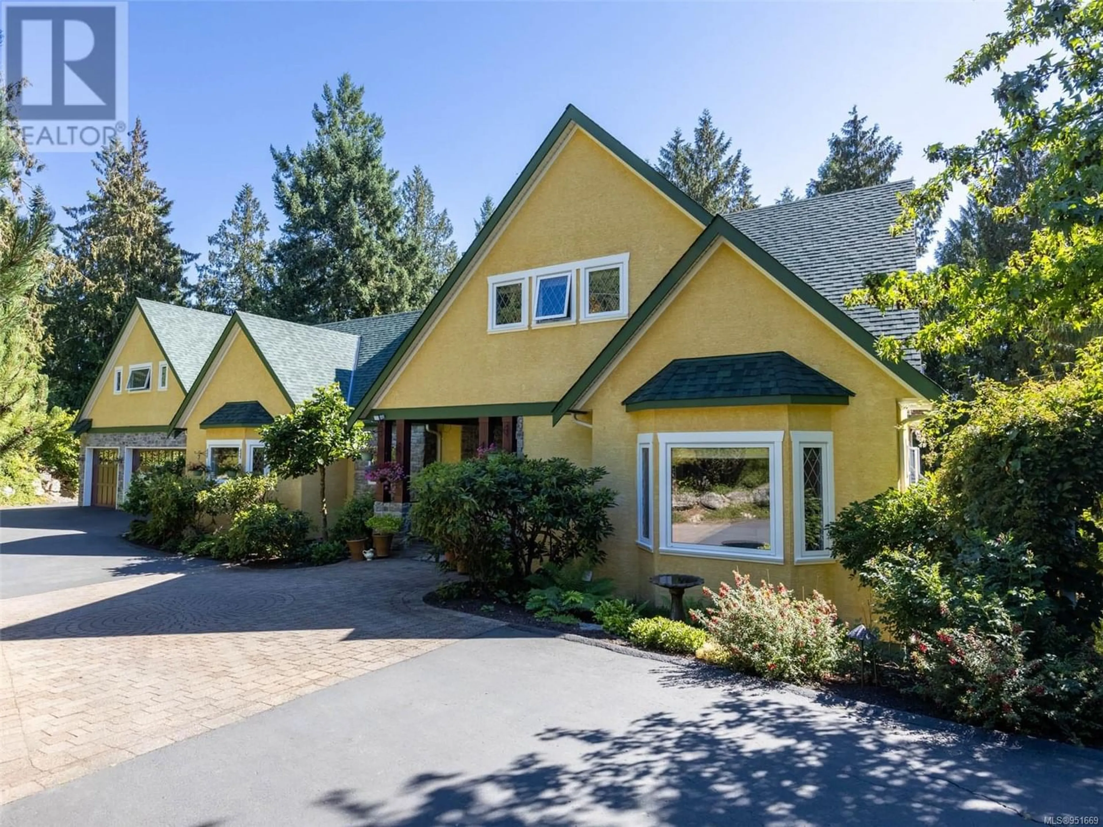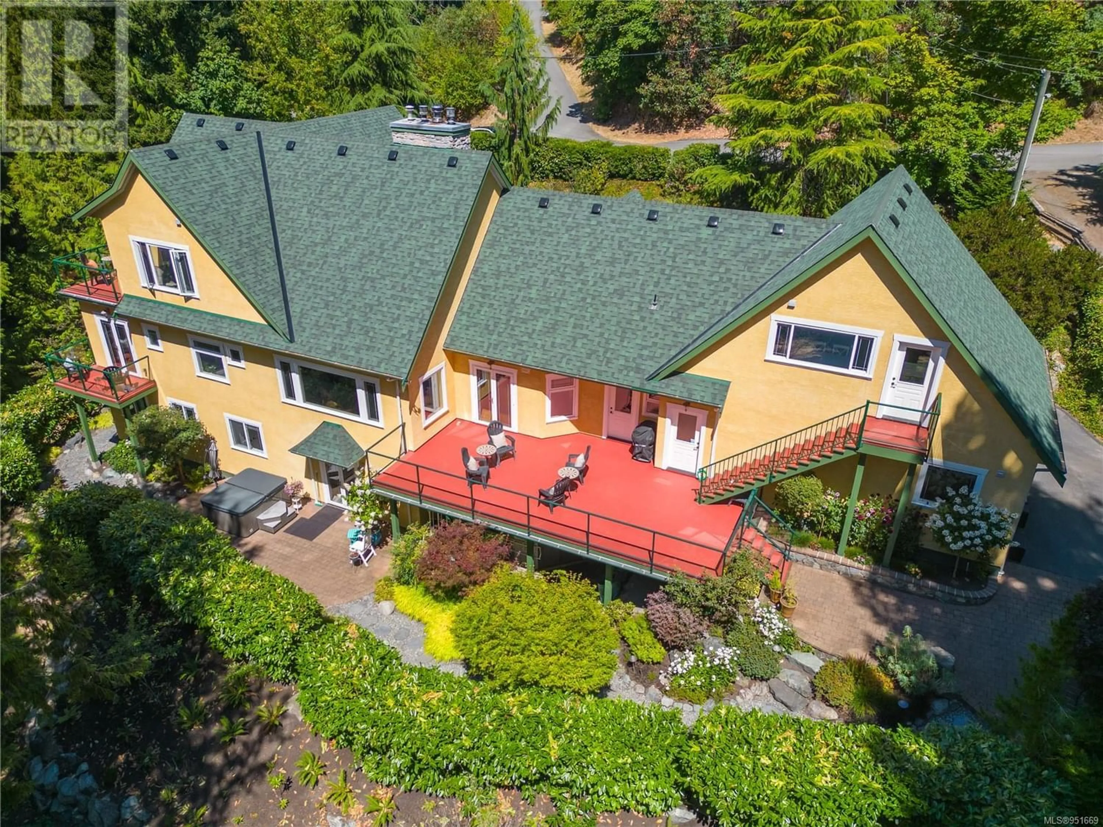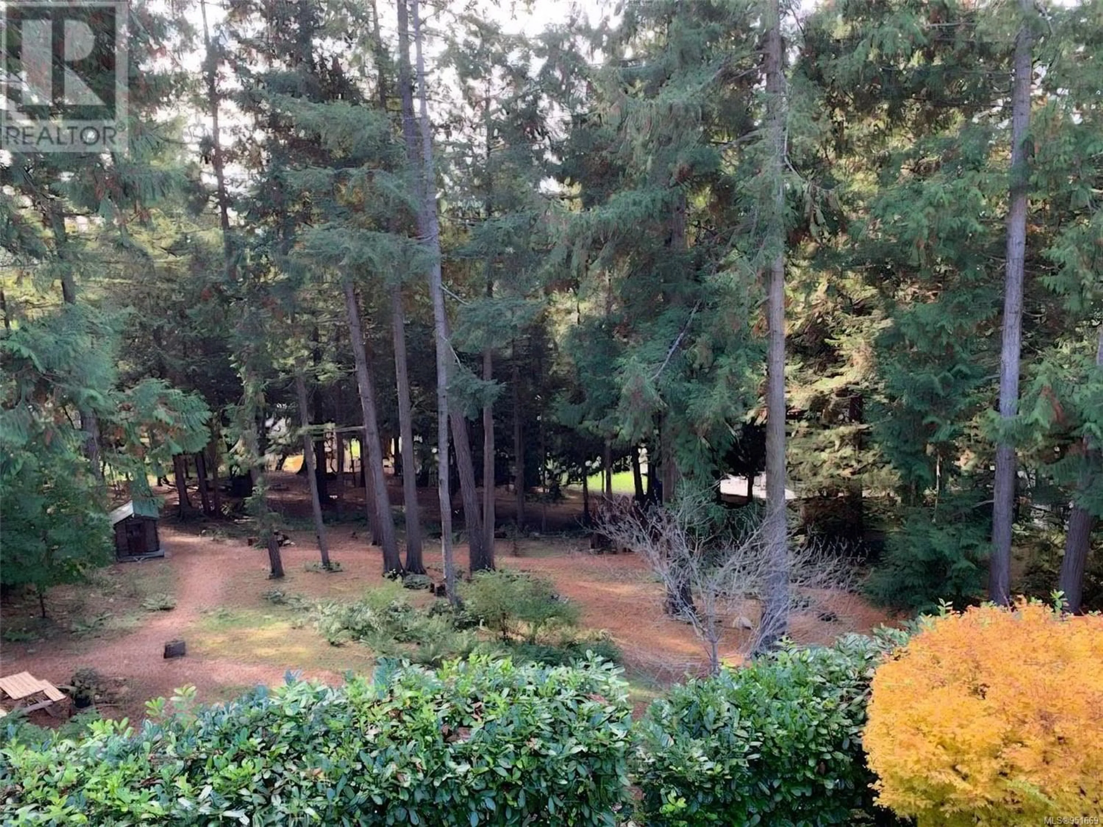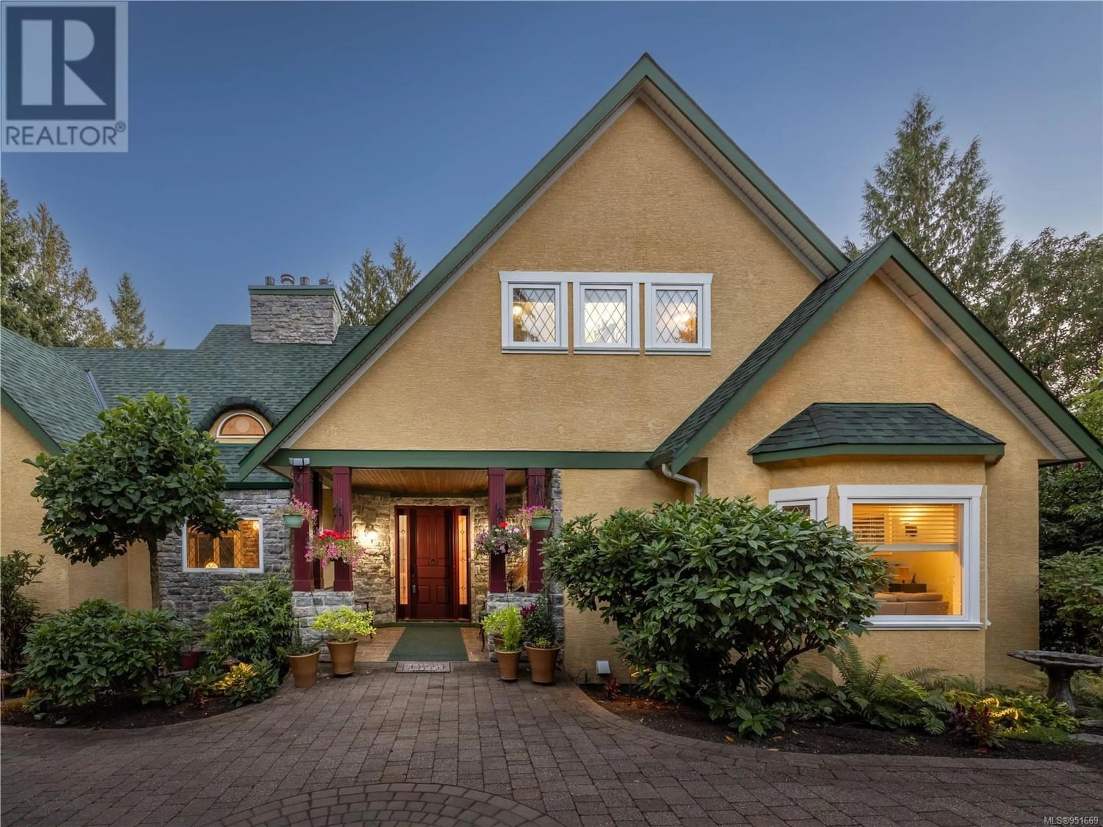1095 Quatsino Dr, North Saanich, British Columbia V8L5R8
Contact us about this property
Highlights
Estimated ValueThis is the price Wahi expects this property to sell for.
The calculation is powered by our Instant Home Value Estimate, which uses current market and property price trends to estimate your home’s value with a 90% accuracy rate.Not available
Price/Sqft$381/sqft
Est. Mortgage$9,869/mo
Tax Amount ()-
Days On Market350 days
Description
Welcome to your country manor-styled home nestled amidst greenery on a peaceful acre in North Saanich. This home offers the perfect blend of quality, comfort, and functionality. Easily catering to a multi-generational living arrangement, an at home business venture, or both. The flexible floorplan of the residence has several entrances ensuring privacy. The property features mature landscaping and tranquil surroundings, which invite you to explore the backyard's chipped wood trails and fire pit. The stunning millwork, stonework, and hardwoods throughout the residence are sure to impress. Tiffany-style fixtures and custom stained glass windows add a touch of charm to every corner. The main level features inviting living and dining areas with vaulted ceilings and cozy fireplaces, a breakfast nook, and a chef’s kitchen equipped with top-of-the-line appliances. The large primary bedroom on the main floor boasts a spa-like ensuite, a fireplace, and private deck. This floor also features 2 additional bathrooms, a spacious office and easy access to a large south-facing deck overlooking a natural landscape. Upstairs, two additional bedrooms, large bathroom and a den provide ample space for family members or guests. The lower level presents a fabulous rec room and a self-contained 2 bedroom family suite, providing privacy and comfort for extended family or guests. Additional features of this property include an EV charger, irrigation system, landscape lighting, security system, steam shower, clawfoot tub, and more, ensuring convenience and luxury at every turn. Storage is plentiful with a triple garage including an unfinished studio space above plus three sheds throughout the yard. This exceptional property offers endless possibilities. Don't miss the chance to make this extraordinary residence your “forever home.” (id:39198)
Property Details
Interior
Features
Main level Floor
Entrance
7' x 12'Living room
19' x 15'Kitchen
17' x 14'Eating area
16' x 14'Exterior
Parking
Garage spaces 3
Garage type -
Other parking spaces 0
Total parking spaces 3
Property History
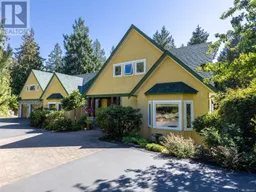 80
80