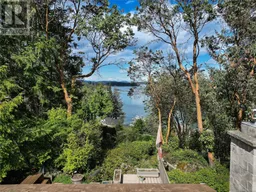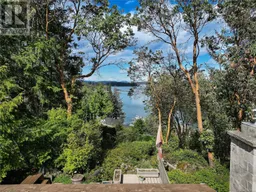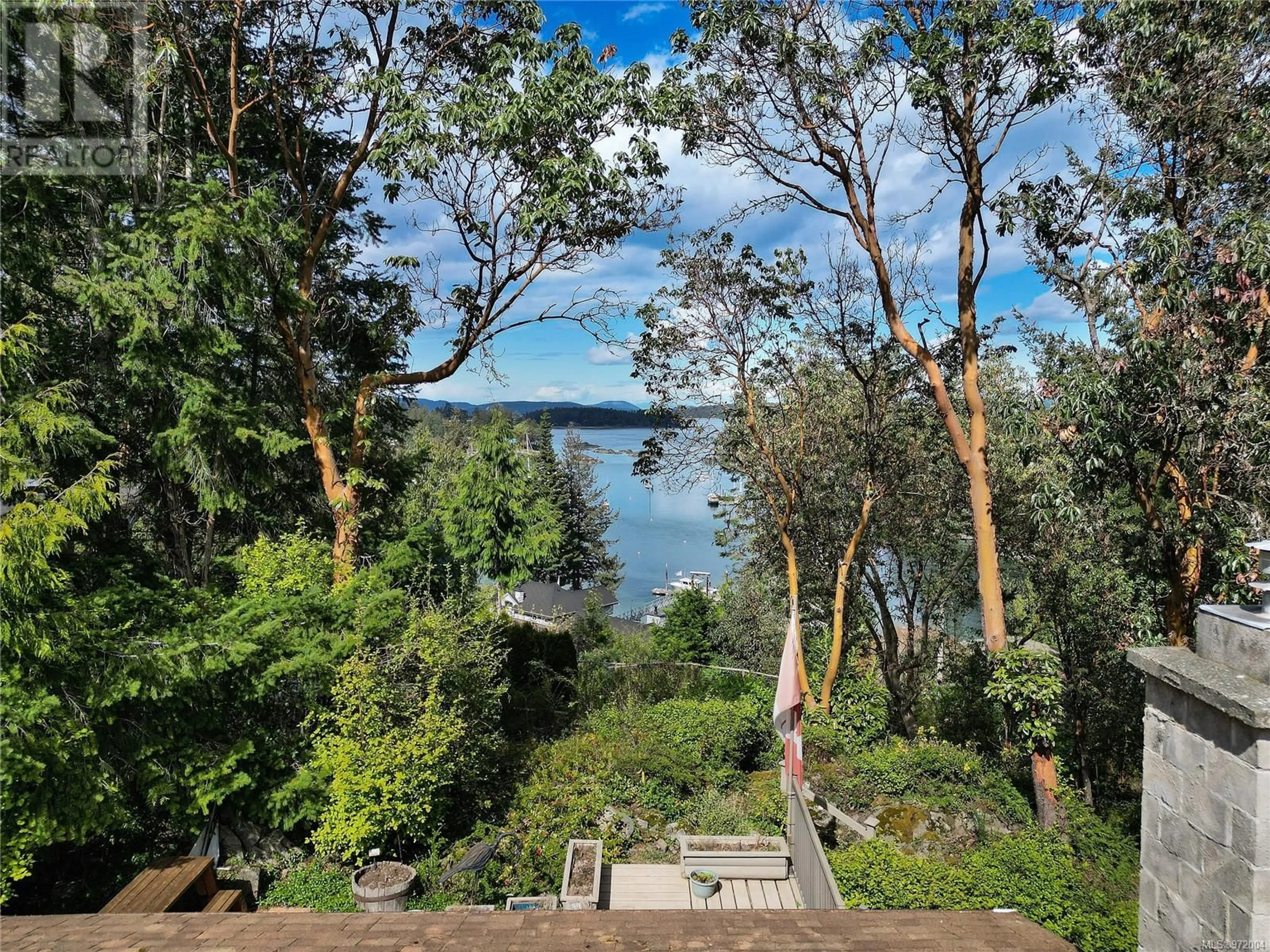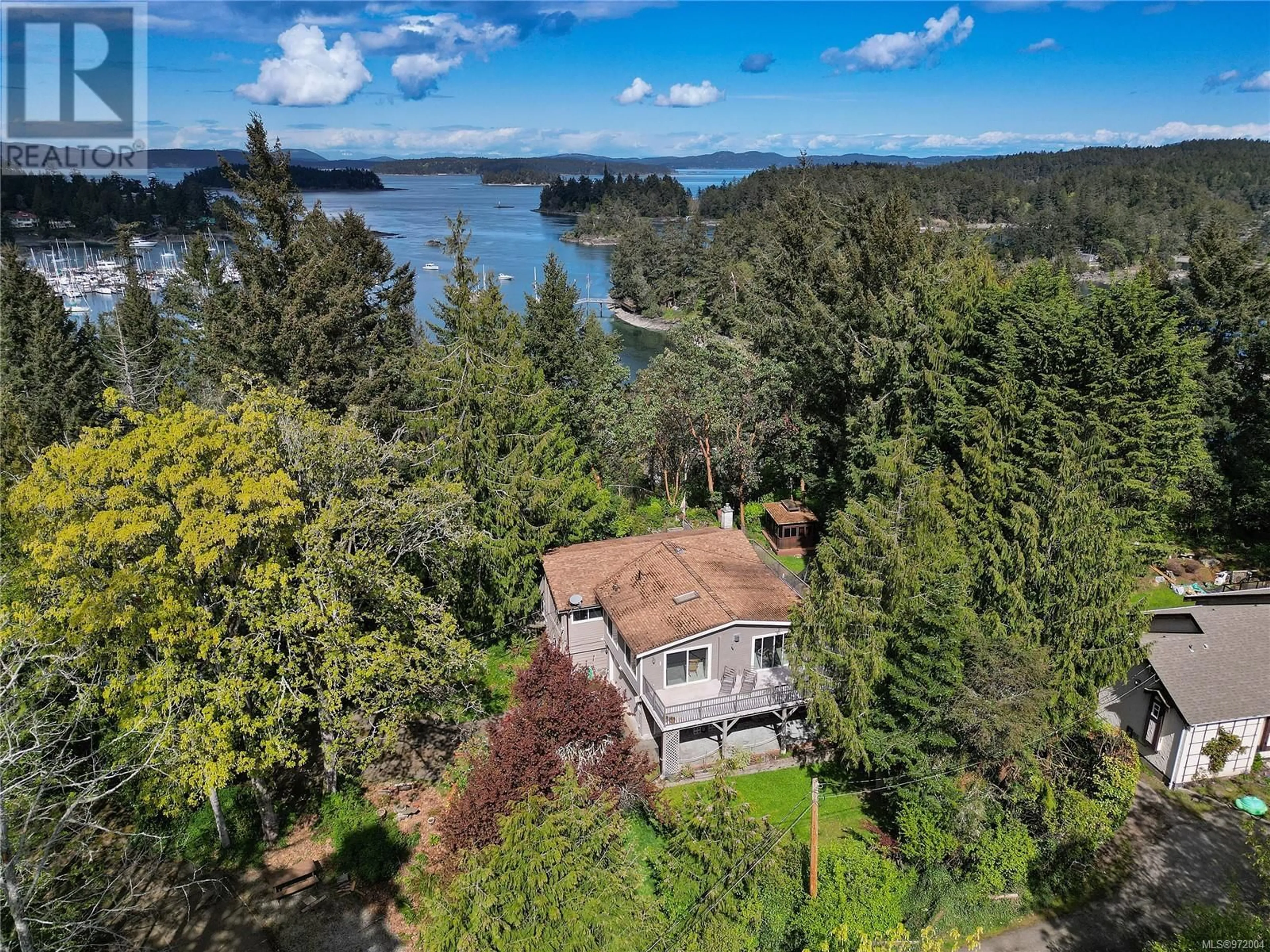10929 Inwood Rd, North Saanich, British Columbia V8L5H9
Contact us about this property
Highlights
Estimated ValueThis is the price Wahi expects this property to sell for.
The calculation is powered by our Instant Home Value Estimate, which uses current market and property price trends to estimate your home’s value with a 90% accuracy rate.Not available
Price/Sqft$502/sqft
Est. Mortgage$6,008/mth
Tax Amount ()-
Days On Market32 days
Description
Build your dream home or add your personal touch to this private North Saanich property boasting forest and ocean views! Stunning cedar Pan-Abode interiors featuring vaulted ceilings and oversized windows bring a cabin-like feel to the space. An expansive 1,300+ sq ft wraparound deck allows you to enjoy all that nature has to offer. On stormy winter nights, stay warm next to one of two living room propane fireplaces. With 4 beds, 3 baths and multiple versatile living spaces, opportunities for personalization are endless. After a long day, enjoy the infrared sauna or install a hot tub in the fully-wired gazebo. A hobbyist’s dream, this home is equipped with an outdoor workshop, double garage, and 200 amps of service. This accessible level lot also offers landscaped green space and a tennis/pickleball court. Located minutes from Swartz Bay Ferry Terminal, trails, marinas and parks, and a short drive to YYJ and the Town of Sidney, enjoy the benefits of rural privacy and urban convenience. (id:39198)
Property Details
Interior
Features
Lower level Floor
Other
12' x 8'Patio
16' x 12'Storage
19' x 7'Patio
10' x 10'Exterior
Parking
Garage spaces 4
Garage type -
Other parking spaces 0
Total parking spaces 4
Property History
 64
64 68
68

