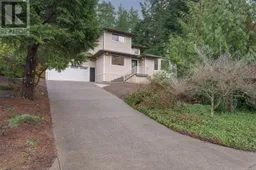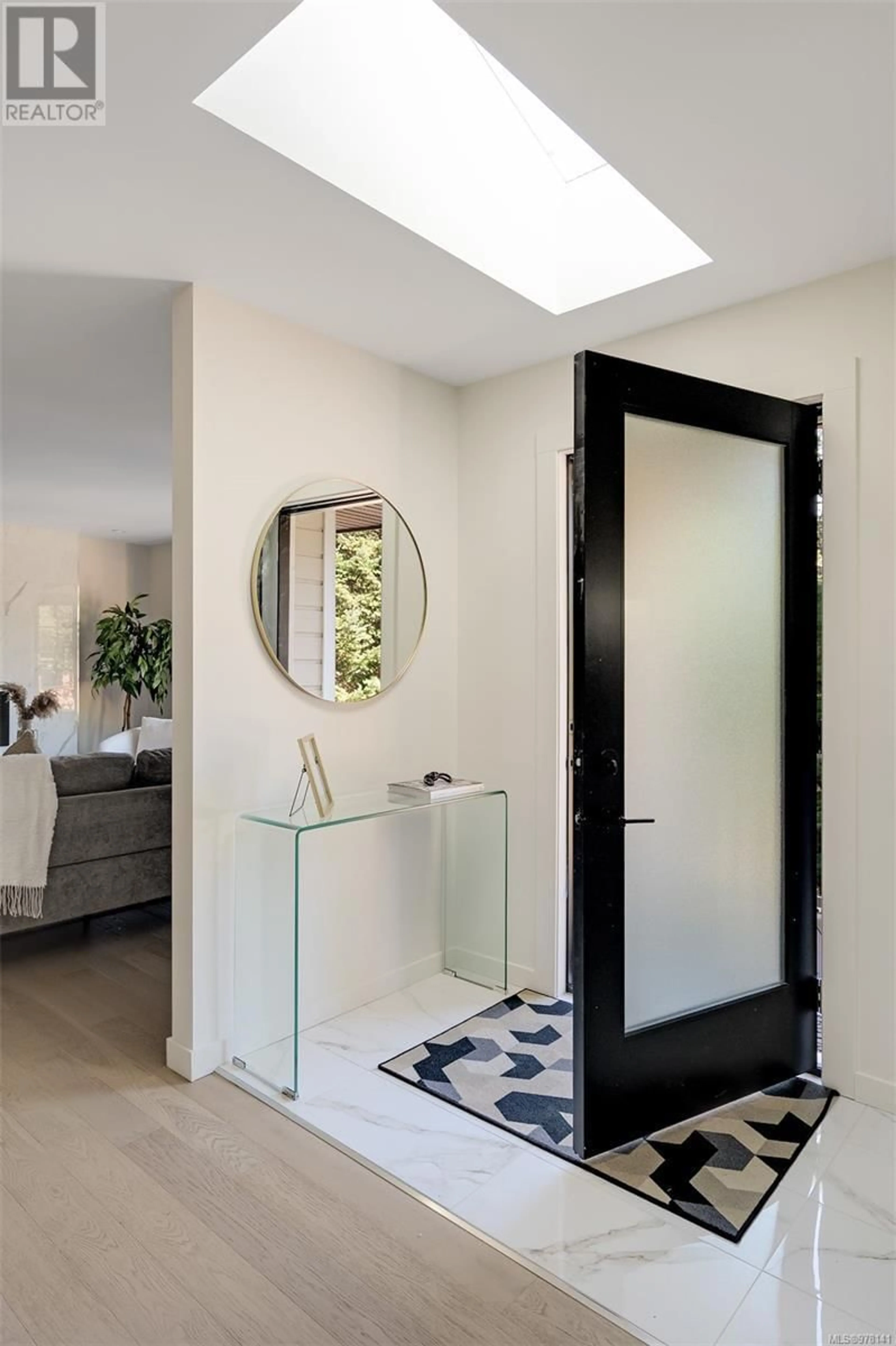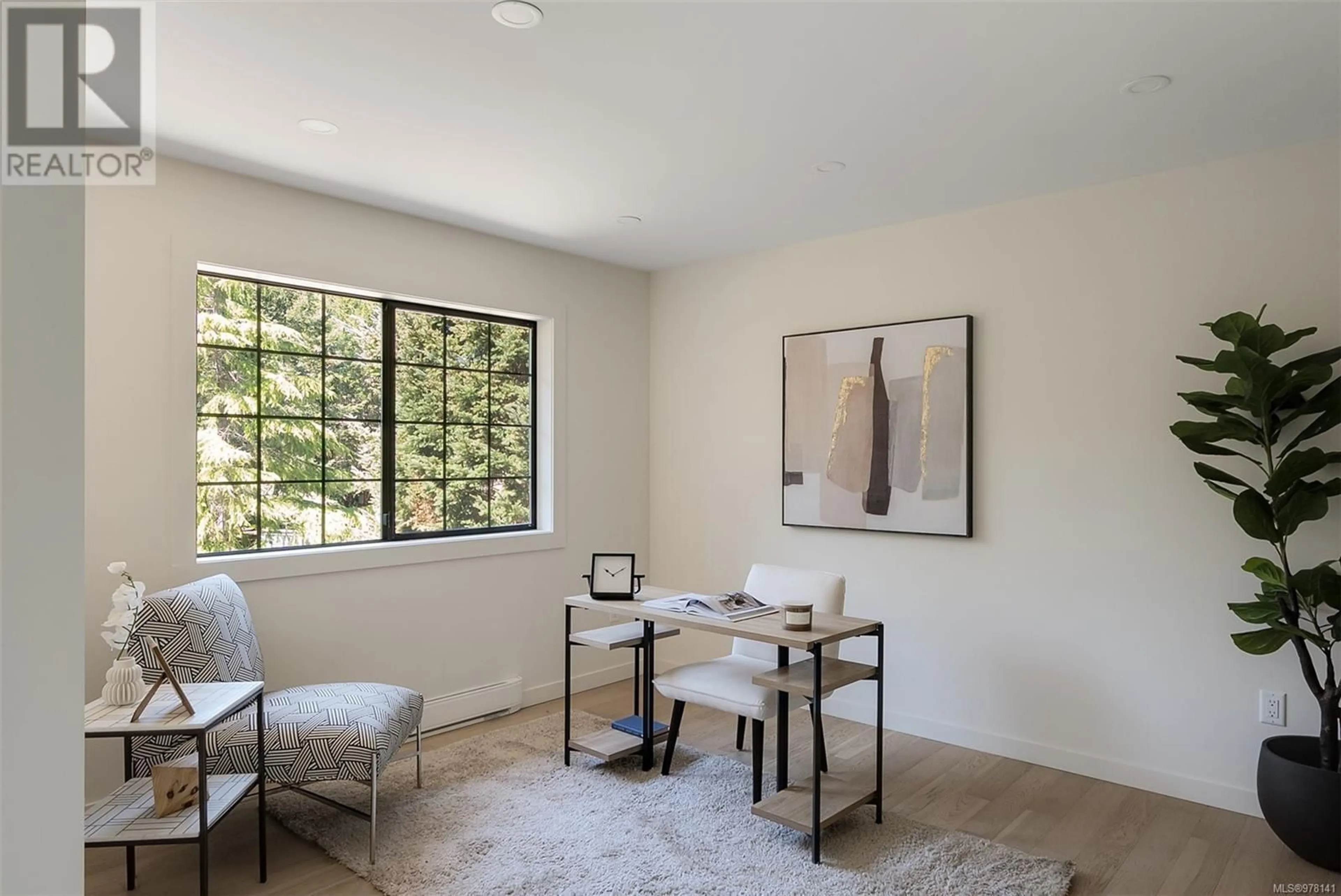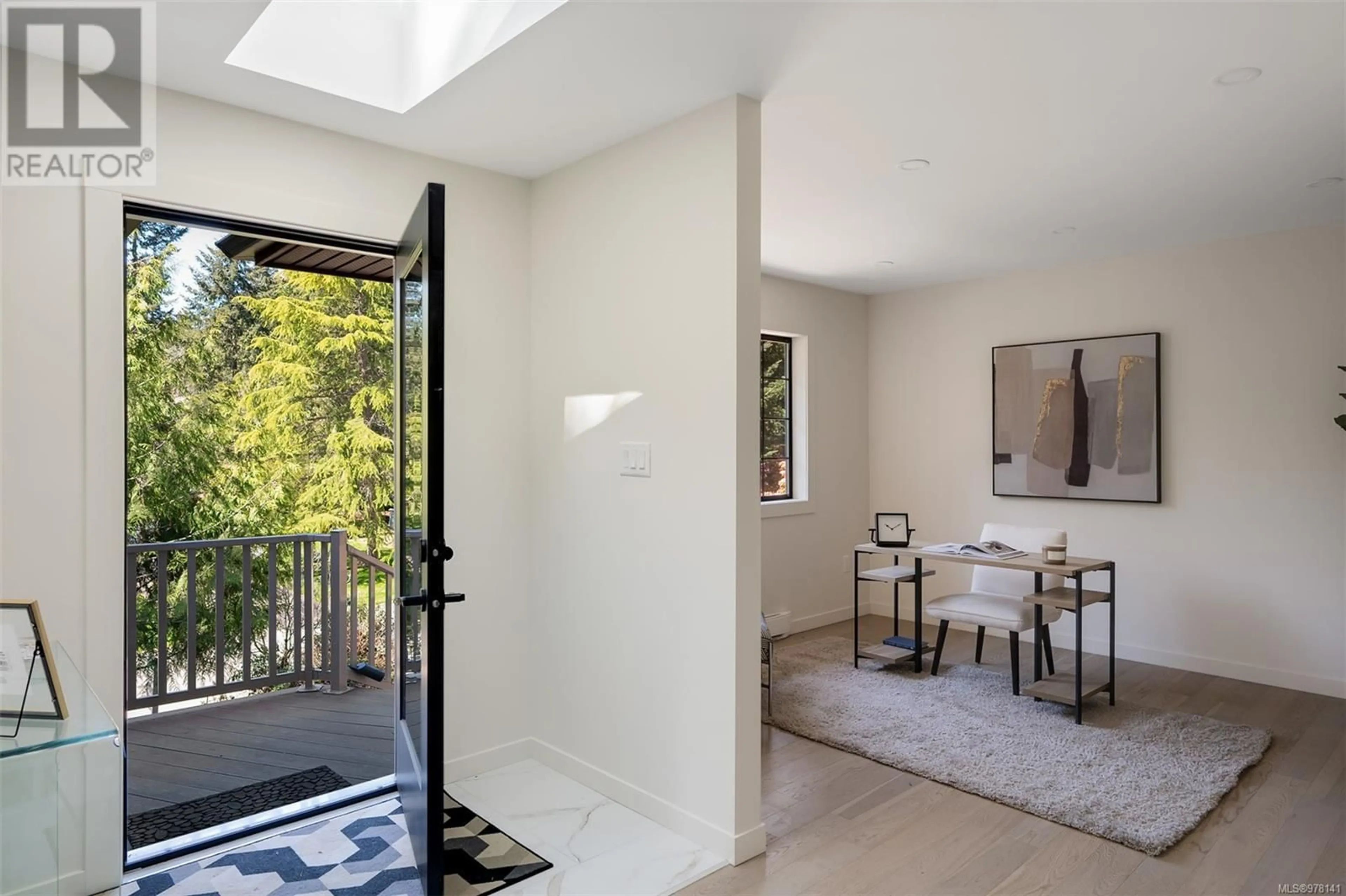10925 Prentice Pl, North Saanich, British Columbia V8L5H7
Contact us about this property
Highlights
Estimated ValueThis is the price Wahi expects this property to sell for.
The calculation is powered by our Instant Home Value Estimate, which uses current market and property price trends to estimate your home’s value with a 90% accuracy rate.Not available
Price/Sqft$543/sqft
Est. Mortgage$5,102/mo
Tax Amount ()-
Days On Market93 days
Description
Located in the exclusive ''Prentice Estates'', this brand new home renovation offers the perfect blend of luxury and convenience. With close proximity to ferries and the airport, travel becomes a breeze. The surrounding area boasts numerous walking trails, allowing residents to immerse themselves in the natural beauty of the region. Additionally, the nearby ocean provides endless opportunities for beach activities and breathtaking views. The fully renovated home features 3-4 bedrooms and 4 bathrooms, ensuring ample space for both family and guests. The primary suite, conveniently located on the main floor, offers easy accessibility. Every detail of this home has been carefully crafted, resulting in a modern and updated living space. Experience the ultimate in comfort and style in this exclusive North Saanich neighborhood. (id:39198)
Property Details
Interior
Features
Second level Floor
Ensuite
Ensuite
Bedroom
11 ft x 11 ftBedroom
9 ft x 12 ftExterior
Parking
Garage spaces 3
Garage type -
Other parking spaces 0
Total parking spaces 3
Property History
 46
46







