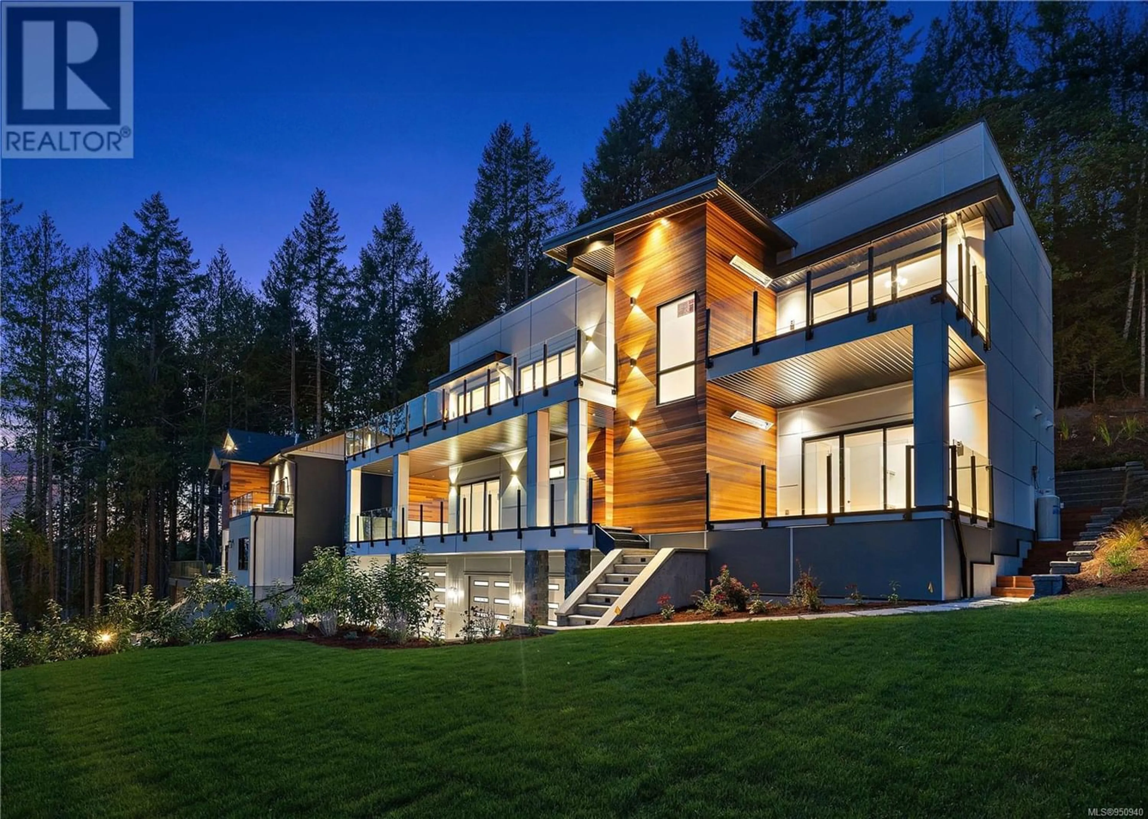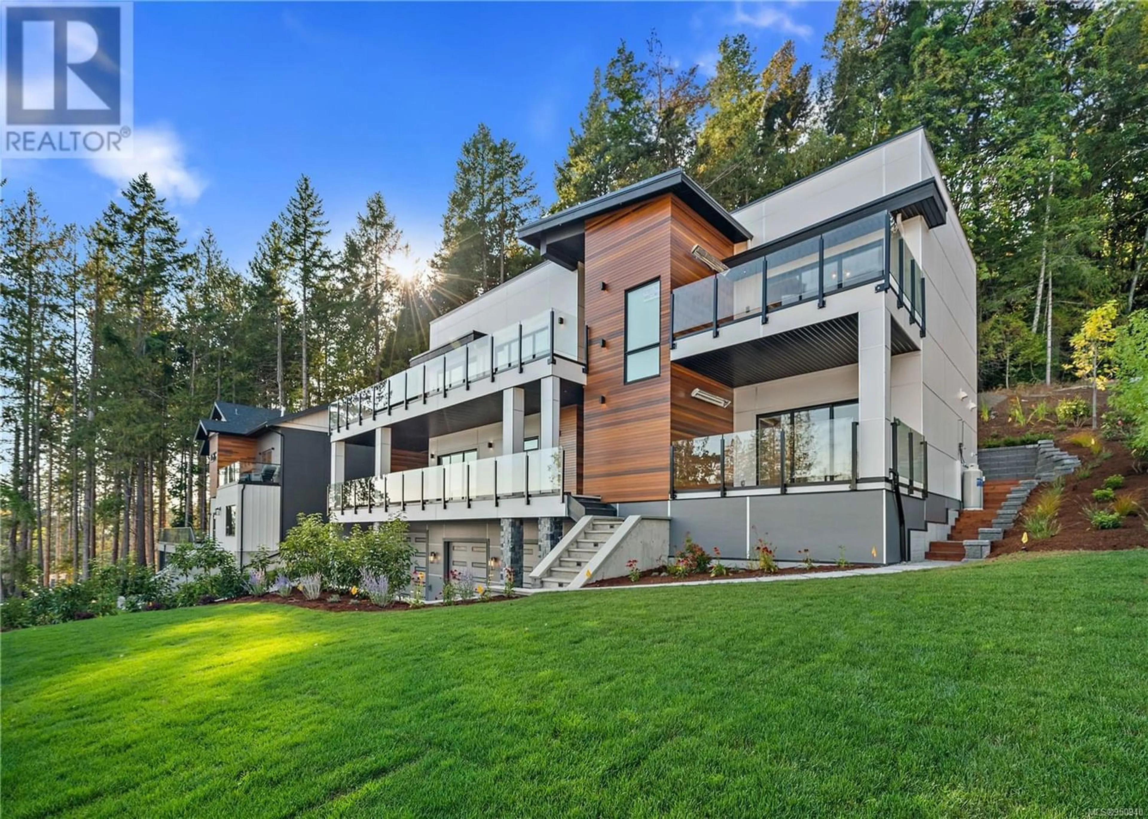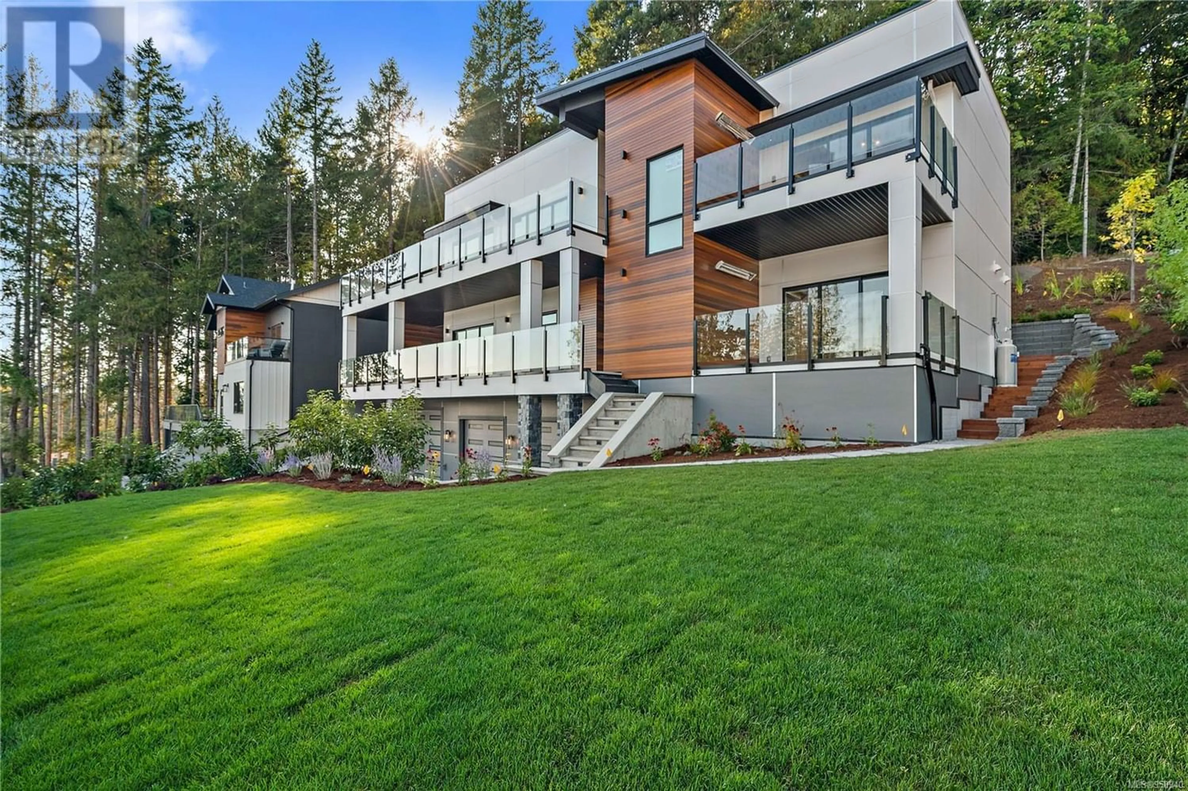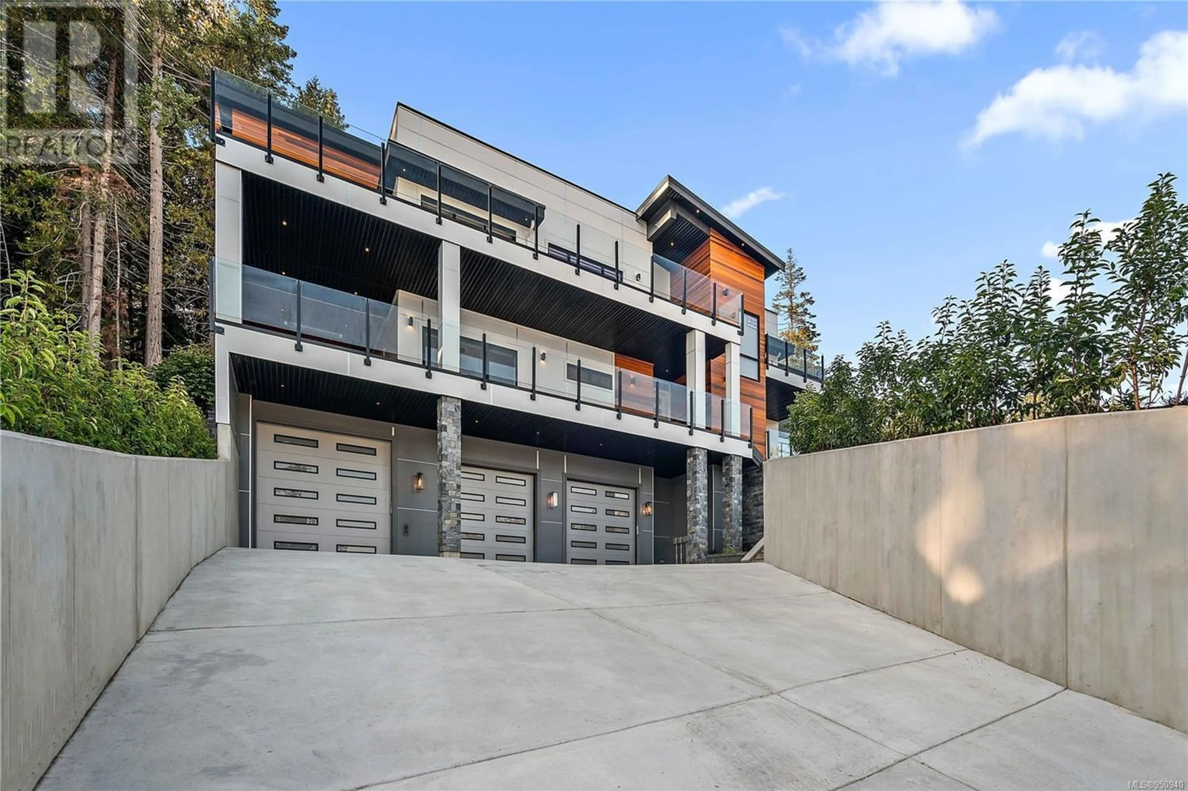10900 Greenpark Dr, North Saanich, British Columbia V8L0C8
Contact us about this property
Highlights
Estimated ValueThis is the price Wahi expects this property to sell for.
The calculation is powered by our Instant Home Value Estimate, which uses current market and property price trends to estimate your home’s value with a 90% accuracy rate.Not available
Price/Sqft$314/sqft
Est. Mortgage$9,856/mo
Tax Amount ()-
Days On Market1 year
Description
Backing on to Horth Hill Regional Park, offering stunning views of marinas and nearby ocean, sits this gorgeous West Coast inspired 4 bed + den, 6 bath home. Offering over 4200 sq ft of indoor living space and over 1800 sq ft of outdoor living space, this home was made for entertaining and enjoying all of your surroundings. Thoughtfully designed by Step One Designs and built by Arrowhead Developments, 10900 Greenpark Drive exudes luxurious quality and superior craftsmanship. Featuring brushed oak hardwood flooring throughout, gorgeous quartz countertops, high-end graphite Dacor SS appliances, off-kitchen pantry, ample storage, heat pump for year-round temperature control, and an elevator reaching every level. Other impressive highlights include endless patios with built in outdoor heating, massive 3 car garage, heated tile flooring, and an ensuite shower that will knock your socks off. Nature lovers and outdoor enthusiasts can delight in all that North Saanich has to offer while still being a quick 5 minute drive to Sidney by the Sea, Deep Cove, and all amenities. (id:39198)
Property Details
Interior
Features
Main level Floor
Storage
12 ft x 9 ftFamily room
23 ft x 12 ftBathroom
Exterior
Parking
Garage spaces 4
Garage type Garage
Other parking spaces 0
Total parking spaces 4
Property History
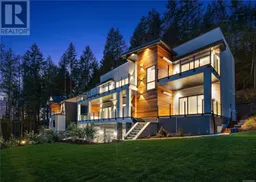 76
76
