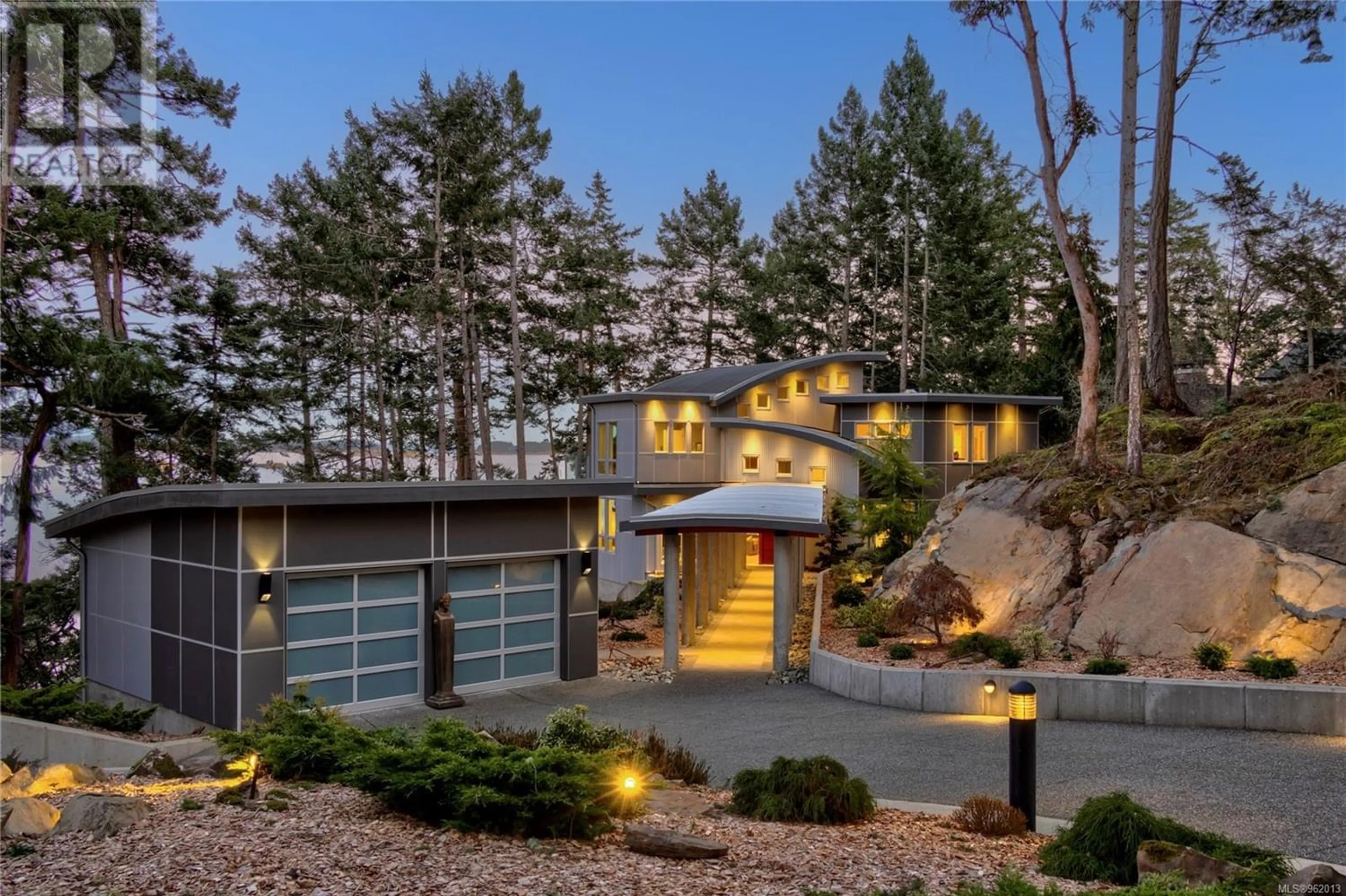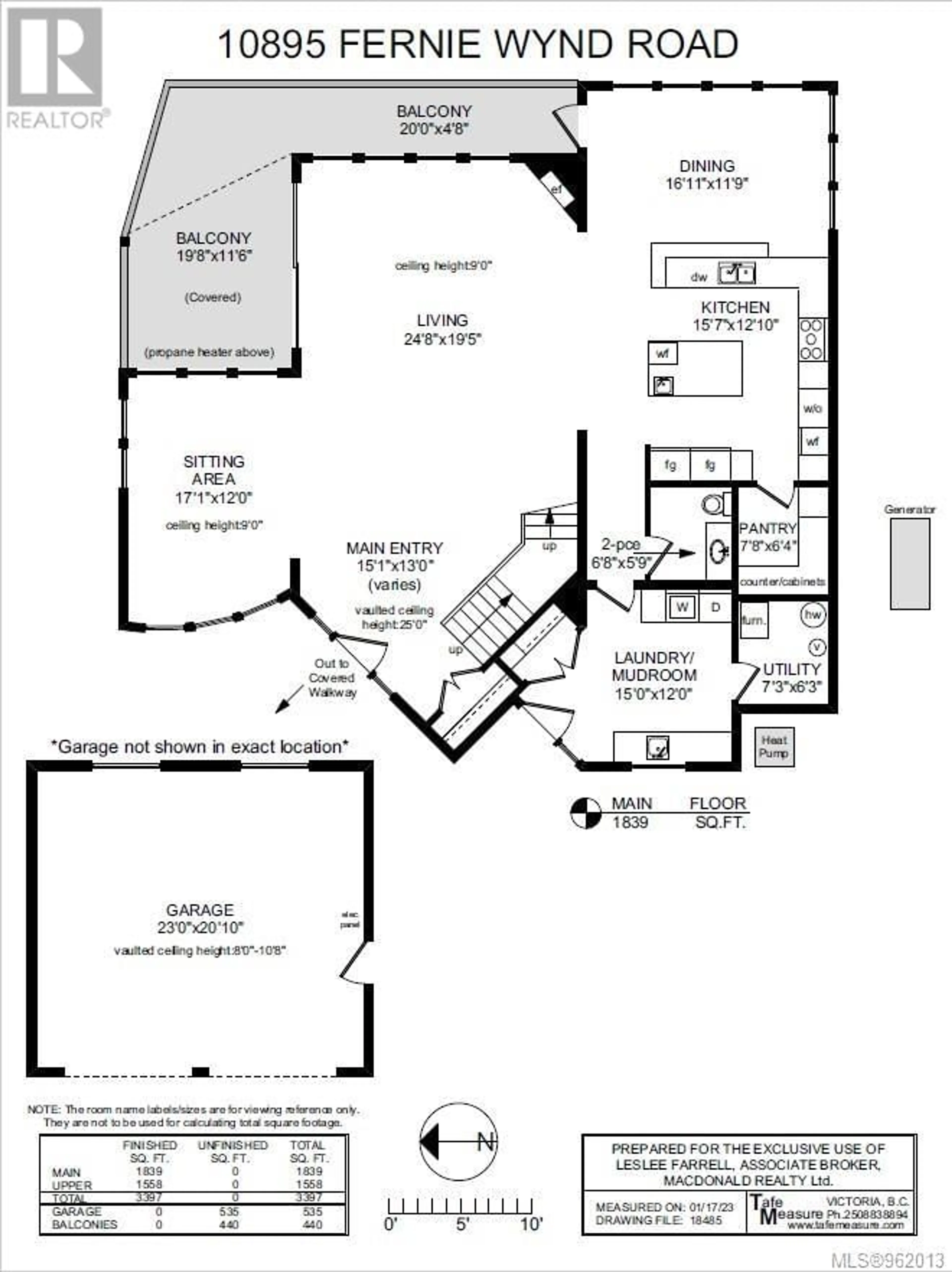10895 Fernie Wynd Rd, North Saanich, British Columbia V8L5H8
Contact us about this property
Highlights
Estimated ValueThis is the price Wahi expects this property to sell for.
The calculation is powered by our Instant Home Value Estimate, which uses current market and property price trends to estimate your home’s value with a 90% accuracy rate.Not available
Price/Sqft$845/sqft
Est. Mortgage$15,868/mth
Tax Amount ()-
Days On Market158 days
Description
This architecturally excellent residence is one of the best waterfront investments in all of Victoria! A masterpiece of engineering merged with the highest calibre of construction; it is perfectly sited on a quiet byway in Curties Point. The open flowing plan brings in the spectacular ocean views with Mt. Baker as a focus & the Gulf Islands beyond. The curved engineered roof, floor to ceiling windows, & white oak floors all contribute to an abundance of light throughout. The gourmet kitchen includes 7 state of the art appliances, separate pantry & abundant stone countertops. The upper floor provides all sleeping accommodation and den. Access is by a feature staircase framed by art walls. The impressive Primary suite spans the full width of the home with ceilings rising to 15’. The private deck is the perfect spot to whale watch & breathe in the serenity of the magical forested West Coast lifestyle! A full house generator ensures safety. Truly a lifestyle retreat, and a boaters Heaven. (id:39198)
Property Details
Interior
Features
Main level Floor
Balcony
20' x 12'Living room
25' x 19'Entrance
15' x 13'Balcony
20' x 5'Exterior
Parking
Garage spaces 3
Garage type -
Other parking spaces 0
Total parking spaces 3
Property History
 59
59 59
59 60
60

