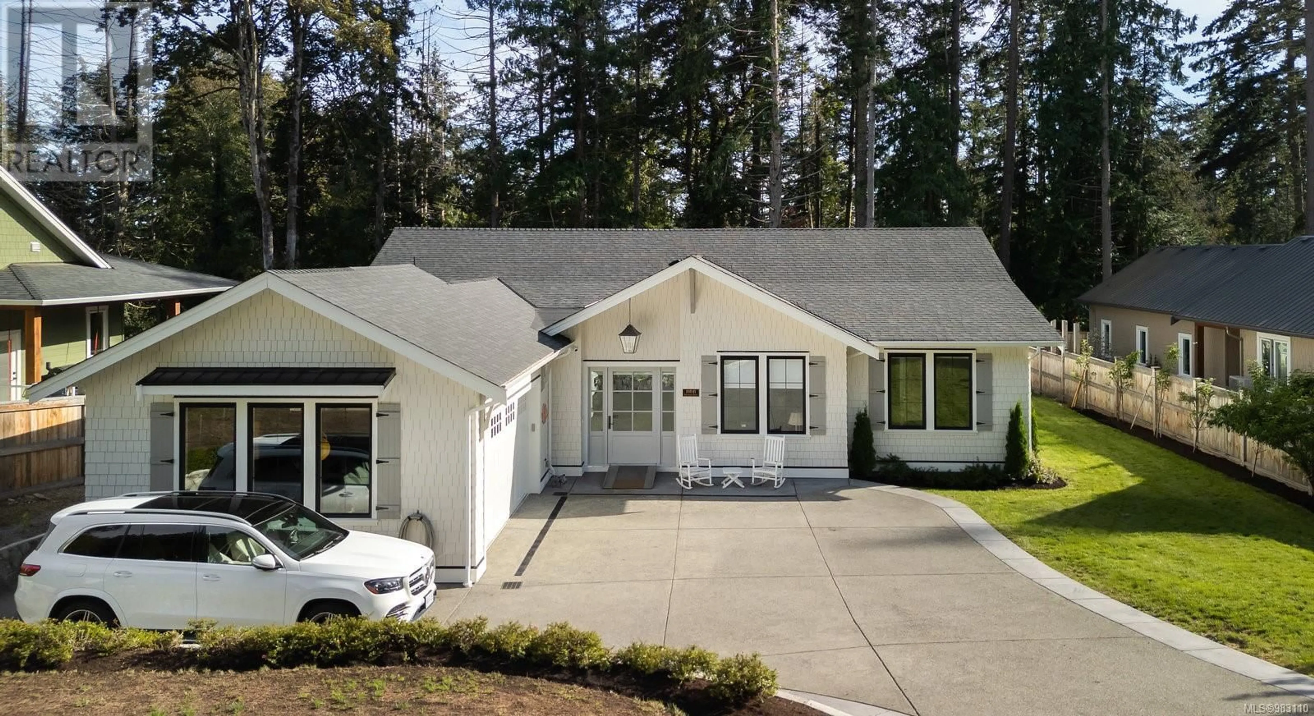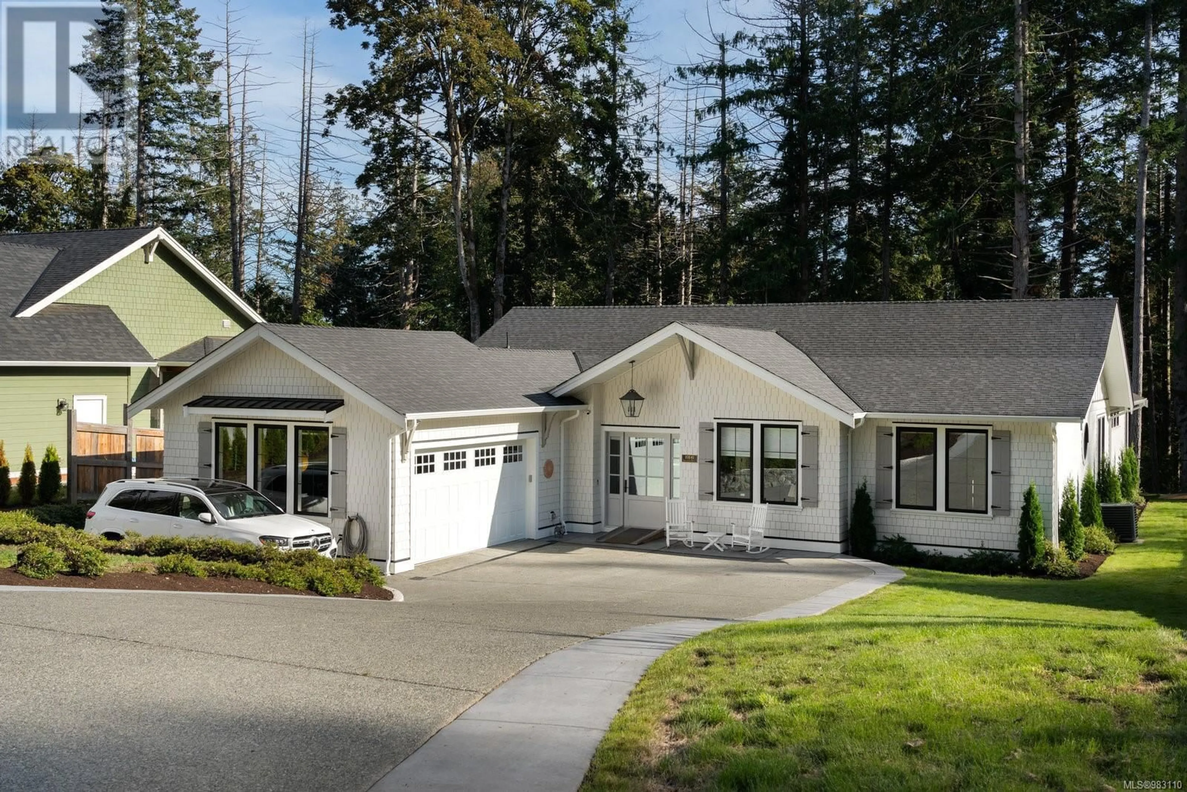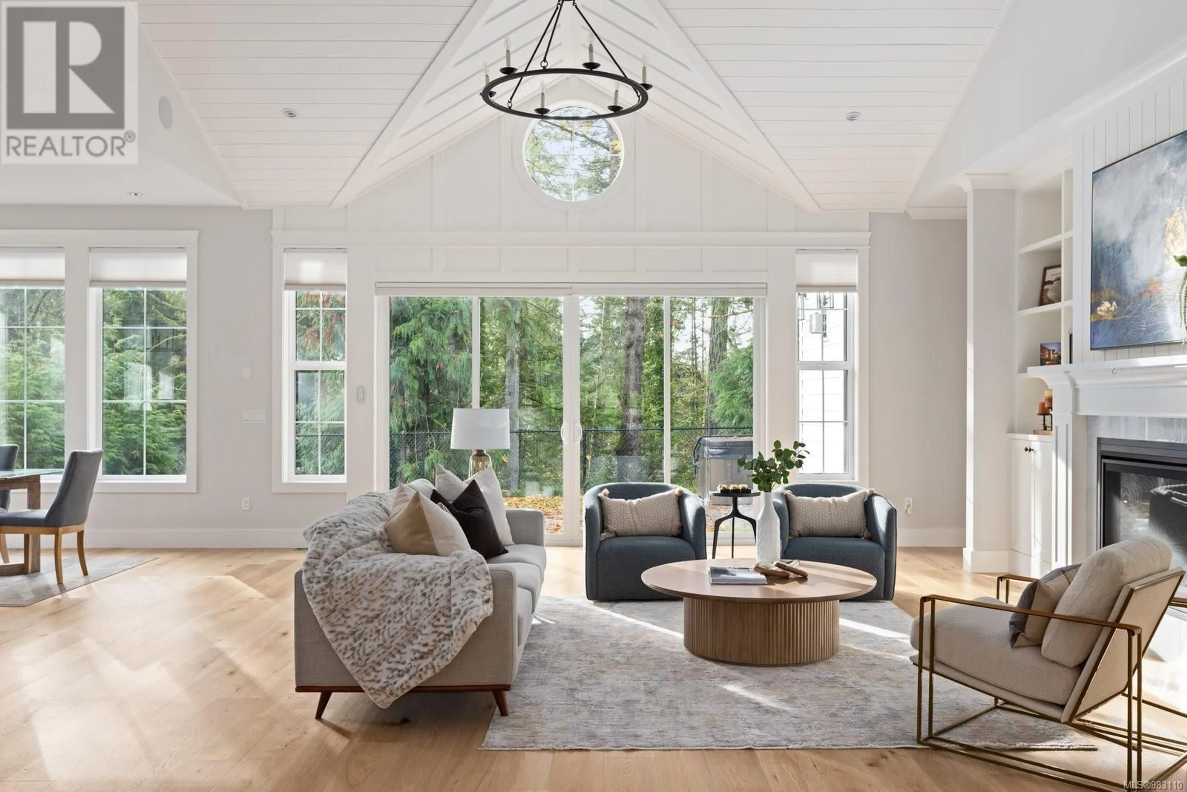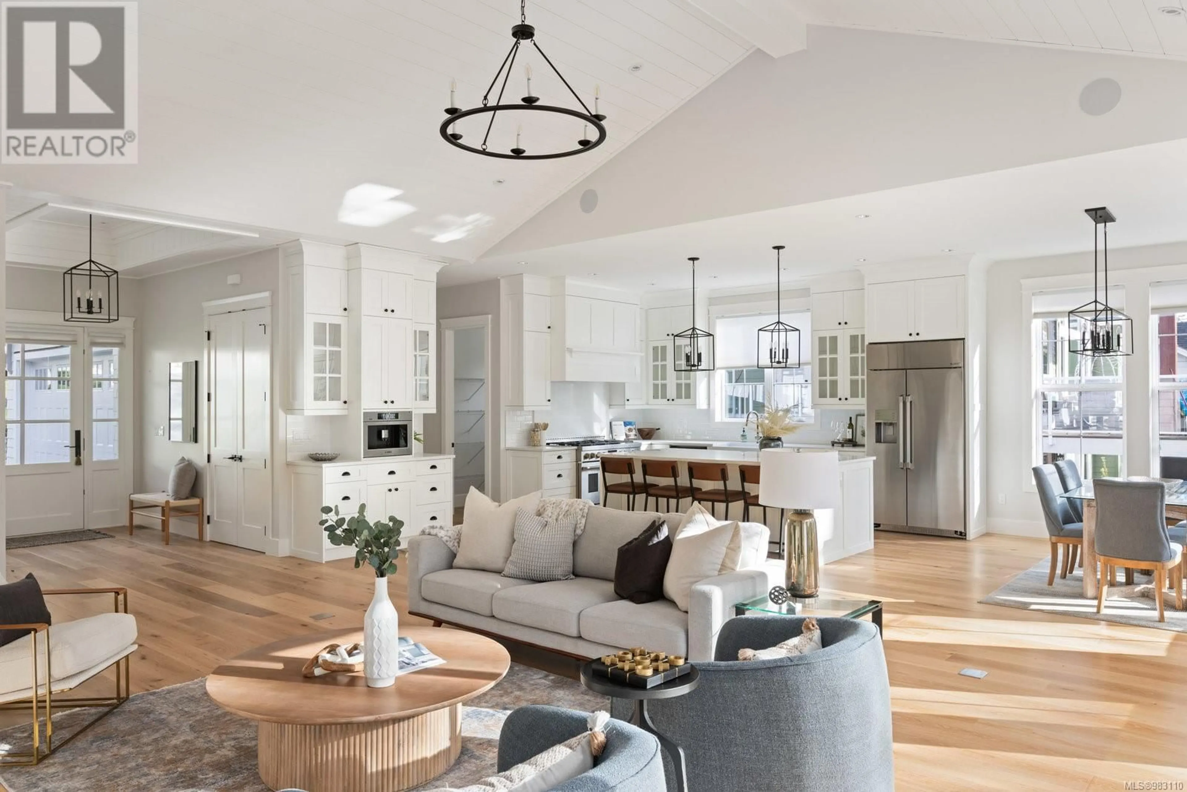10841 Greenpark Dr, North Saanich, British Columbia V8L5N5
Contact us about this property
Highlights
Estimated ValueThis is the price Wahi expects this property to sell for.
The calculation is powered by our Instant Home Value Estimate, which uses current market and property price trends to estimate your home’s value with a 90% accuracy rate.Not available
Price/Sqft$691/sqft
Est. Mortgage$8,052/mo
Tax Amount ()-
Days On Market27 days
Description
Stunning rancher nestled on a 0.472-acre lot in the prestigious Greenpark Estates subdivision. This 4 bed /3 bath home boasts timeless exterior architecture and exquisite interior detailing, exuding both style and charm. Key features include a magazine-worthy kitchen with a gas range, high-end appliances, an oversized island, and a walk-in pantry, along with soaring ceilings and expansive windows that flood the space with natural light. The main-floor primary suite offers a luxurious retreat with a deluxe ensuite and a spacious walk-in closet. Step outside to enjoy the spectacular outdoor living area, complete with a large sundeck and a picturesque yard surrounded by mature trees, offering ultimate privacy. Additional highlights include a heat pump with A/C and a double-car garage. Just steps from Horth Hill Regional Park, this newly construction home presents a rare opportunity to enjoy modern luxury in an idyllic, sought-after setting. (id:39198)
Upcoming Open House
Property Details
Interior
Features
Main level Floor
Patio
33 ft x 16 ftBathroom
Bedroom
11 ft x 12 ftEnsuite
Exterior
Parking
Garage spaces 5
Garage type -
Other parking spaces 0
Total parking spaces 5




