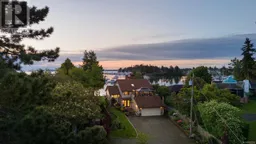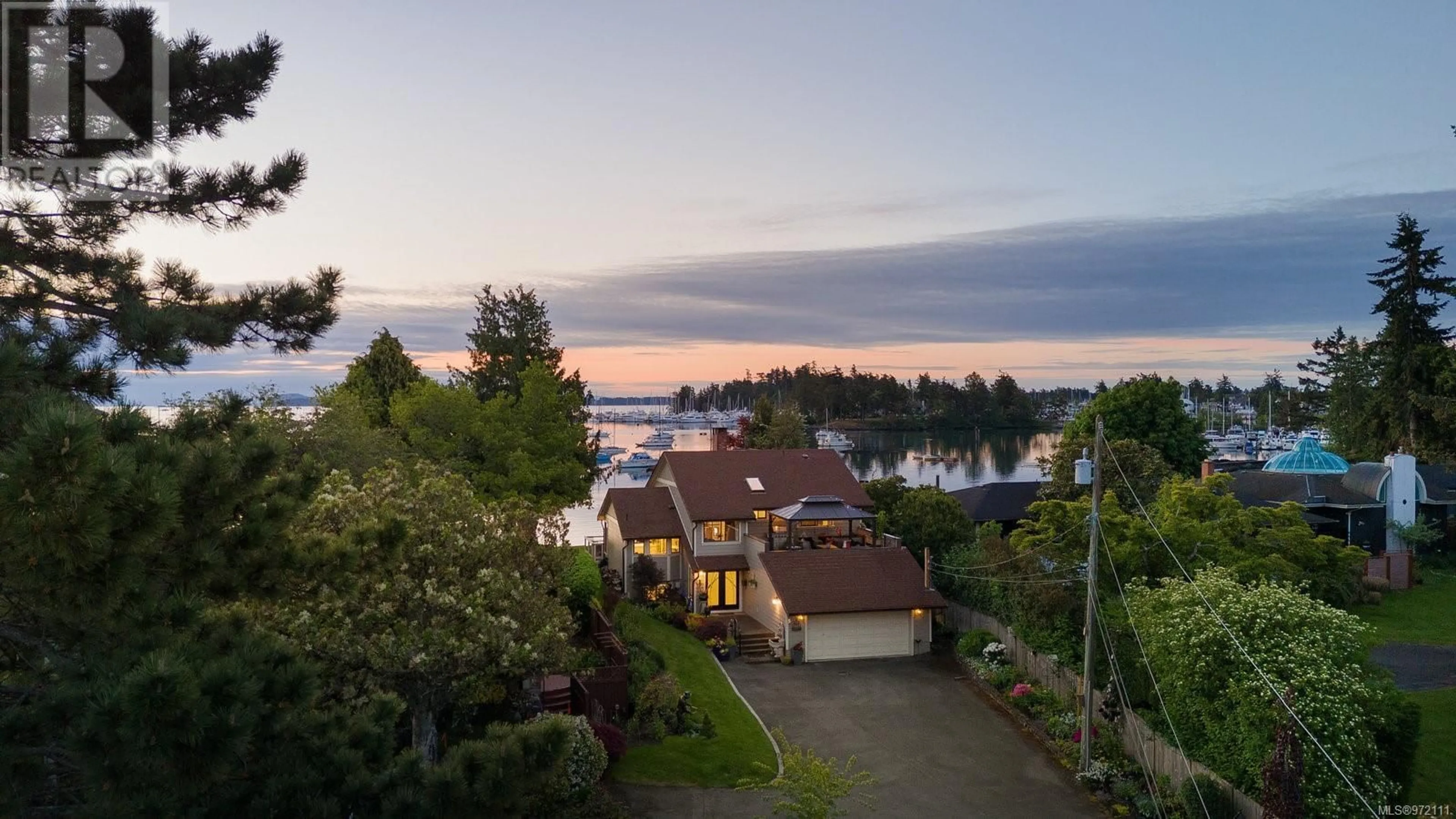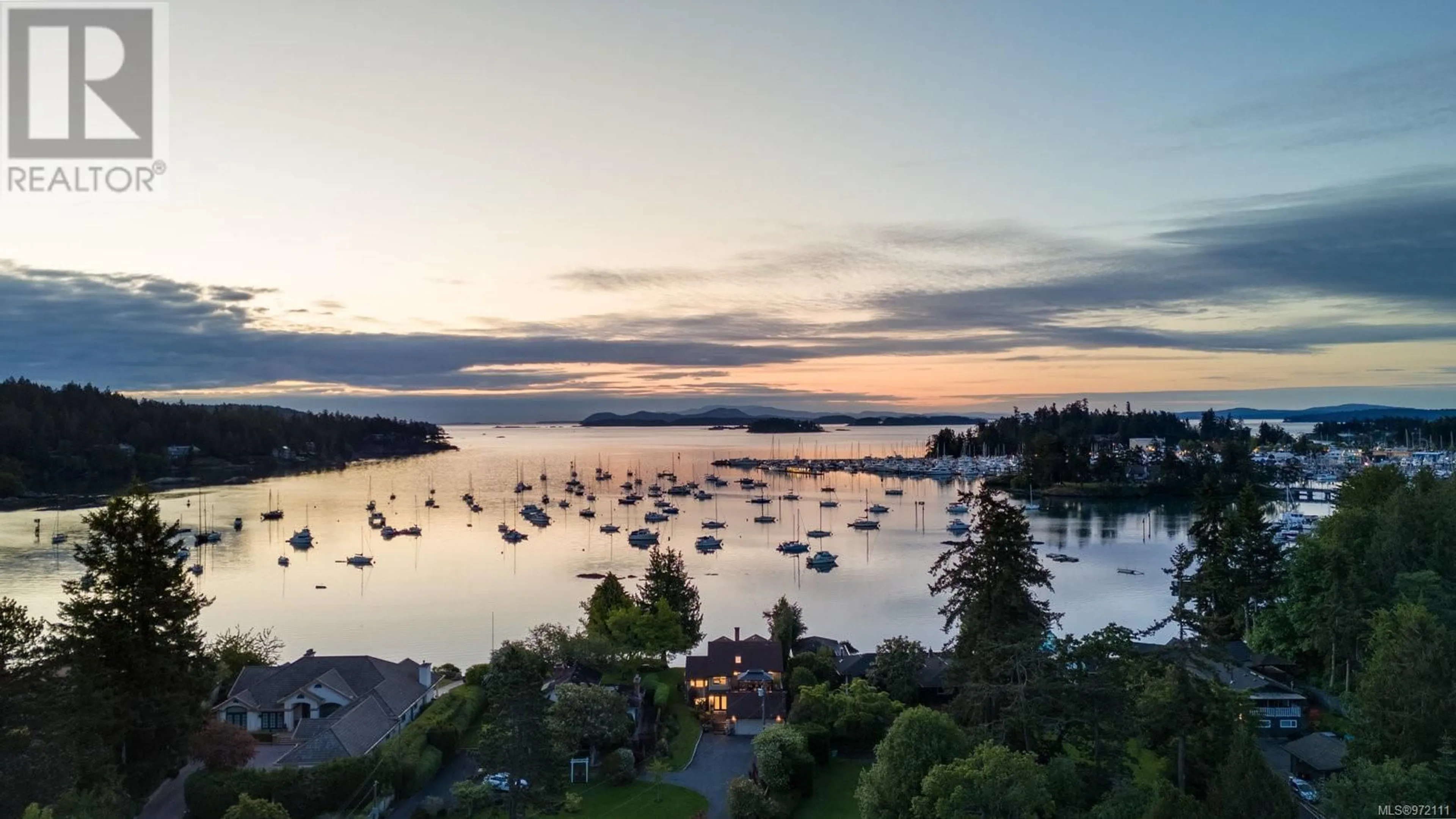10639 Blue Heron Rd, North Saanich, British Columbia V8L3X9
Contact us about this property
Highlights
Estimated ValueThis is the price Wahi expects this property to sell for.
The calculation is powered by our Instant Home Value Estimate, which uses current market and property price trends to estimate your home’s value with a 90% accuracy rate.Not available
Price/Sqft$569/sqft
Est. Mortgage$10,522/mth
Tax Amount ()-
Days On Market29 days
Description
Experience true coastal living and endless ocean views in this 3-Bed, 3-Bath, 2665-sqft. home. Set along the still waters of Blue Heron Basin, this low-bank waterfront home welcomes sweeping ocean, mountain, and island vistas from nearly every vantage point. A thoughtful split-level design, open floorplan, and panoramic picture windows seamlessly bring the outside in, offering a light and relaxed feel synonymous with coastal living. Enjoy uninterrupted views with second-floor living and a top-floor primary suite. Beautifully updated, the home features timeless design choices – a calming color palette, hand-scraped hardwood floors, custom cabinetry, and quartz countertops – as well as over 400 sqft. of patio space. From stunning sunrises to sunsets, the home makes the most of its east and west-facing exposure with both a front and back sundeck. Mature landscaping, sprawling lawns, and your own beach access offer a private retreat-like setting, just minutes from downtown Sidney. (id:39198)
Property Details
Interior
Features
Second level Floor
Bedroom
13' x 13'Bathroom
Other
7' x 9'Exterior
Parking
Garage spaces 4
Garage type -
Other parking spaces 0
Total parking spaces 4
Property History
 30
30 30
30 30
30

