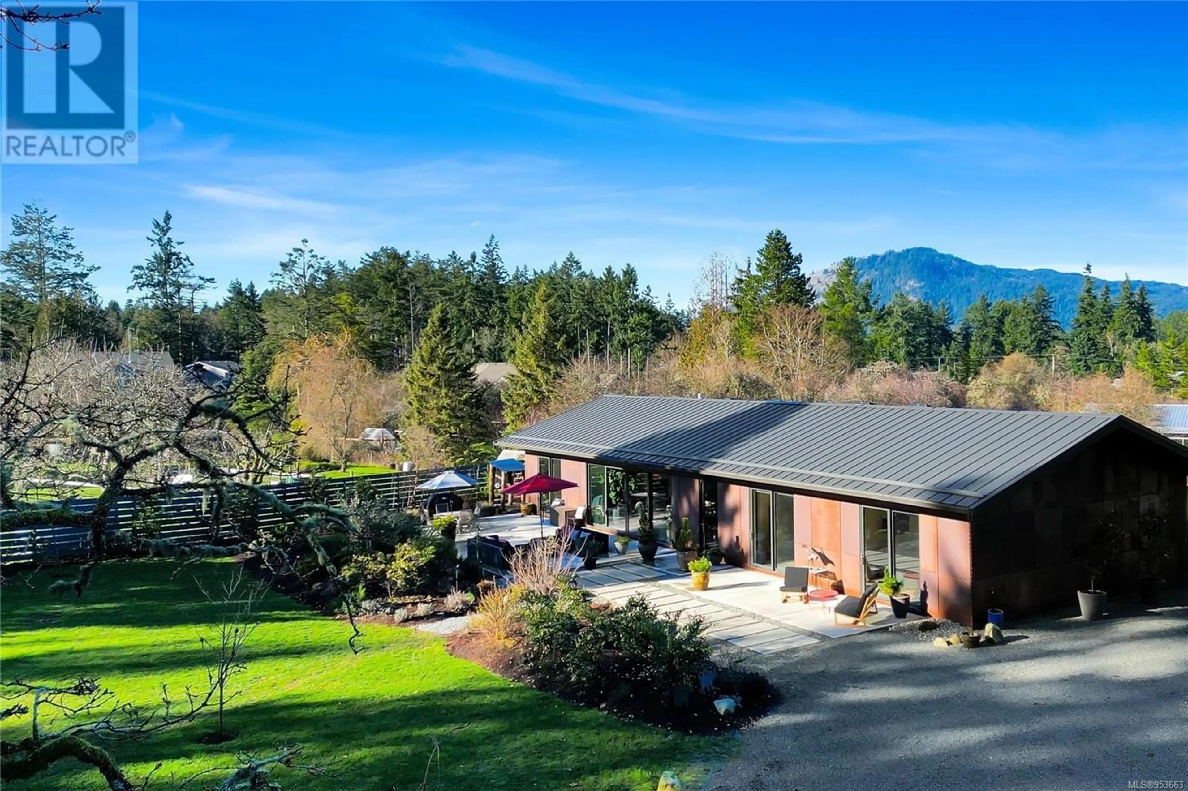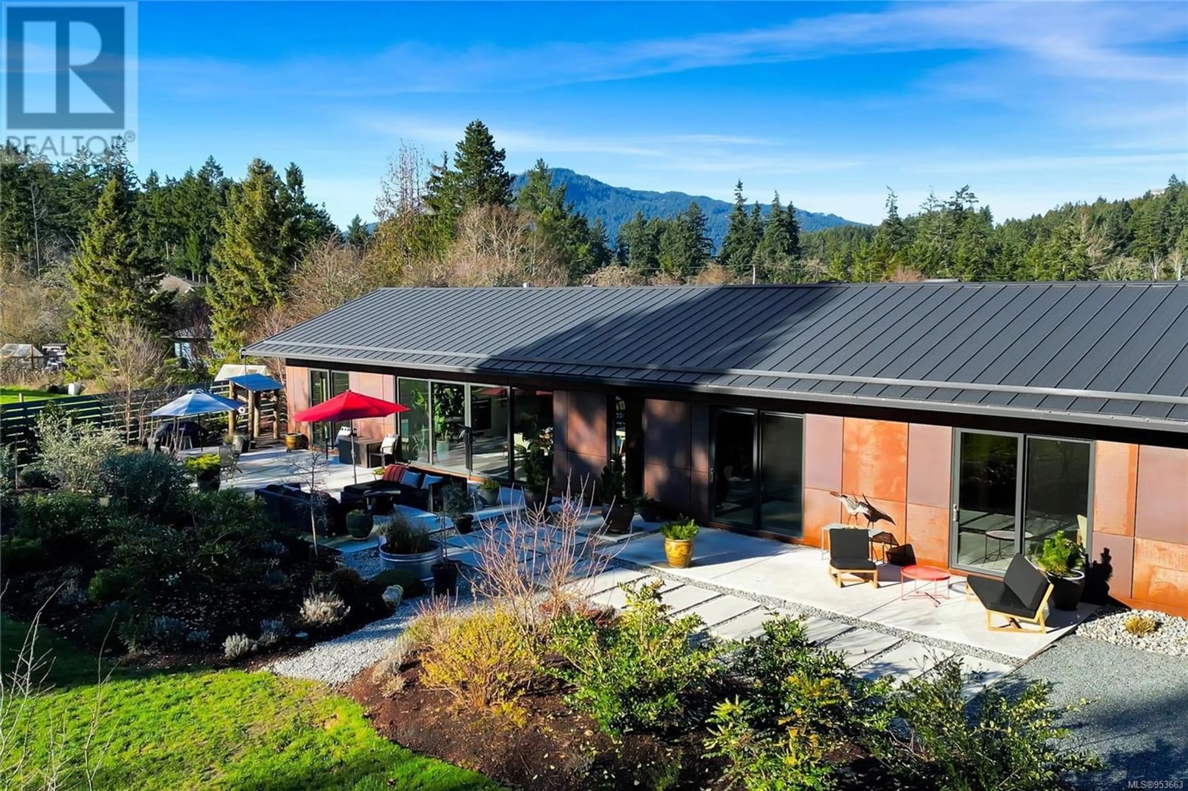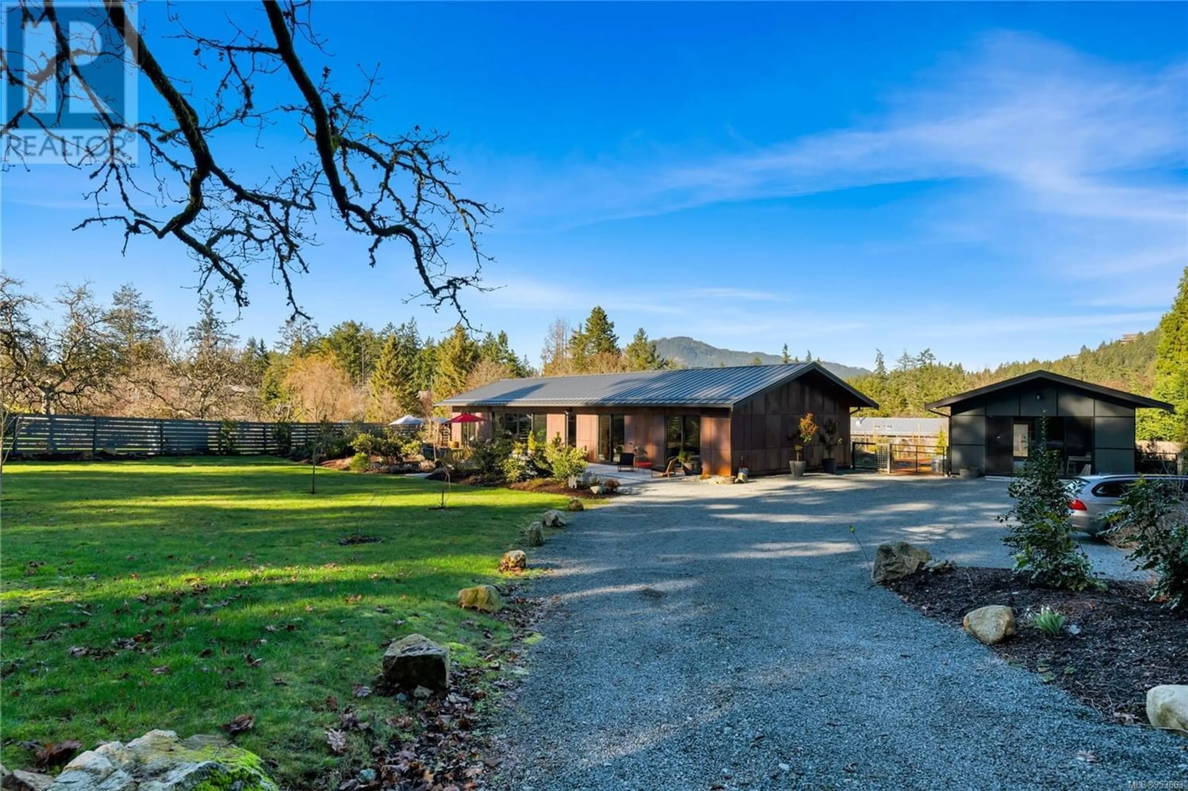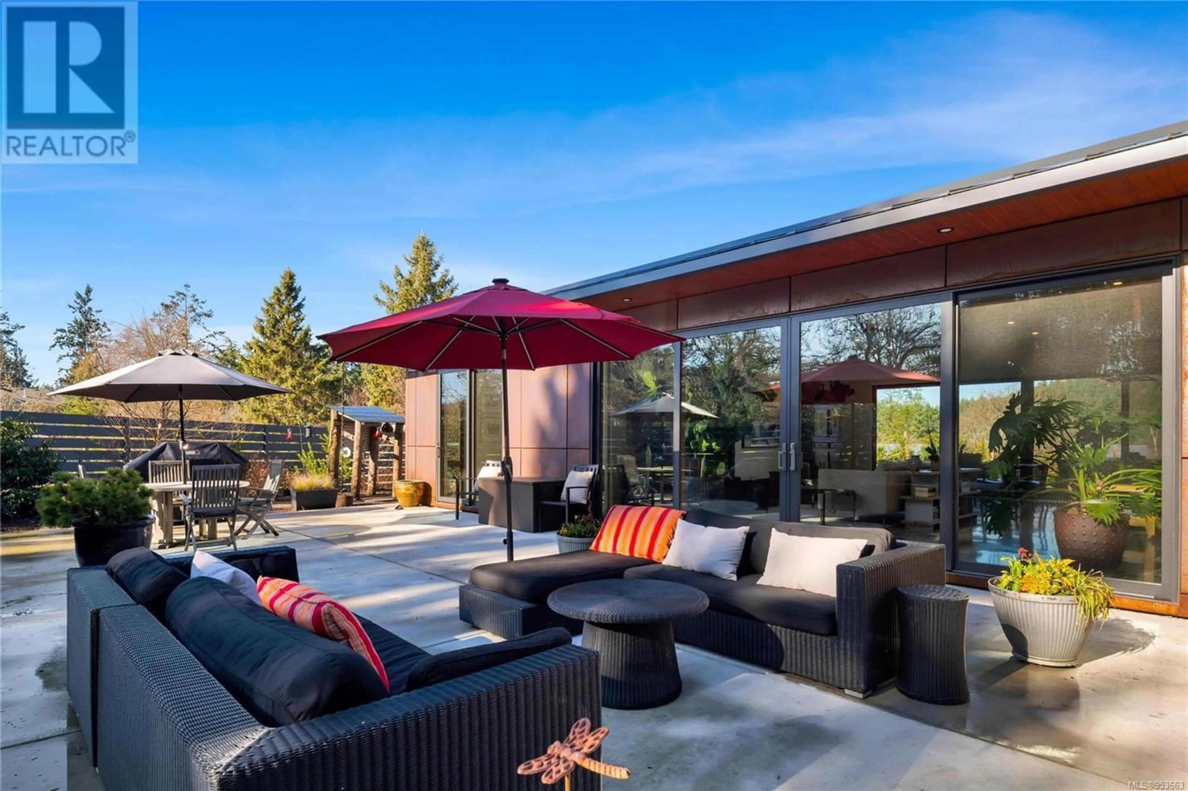1054 Clayton Rd, North Saanich, British Columbia V8L5P6
Contact us about this property
Highlights
Estimated ValueThis is the price Wahi expects this property to sell for.
The calculation is powered by our Instant Home Value Estimate, which uses current market and property price trends to estimate your home’s value with a 90% accuracy rate.Not available
Price/Sqft$883/sqft
Est. Mortgage$10,732/mo
Tax Amount ()-
Days On Market330 days
Description
2020 built ''Dwell Magazine'' inspired home on a beautifully landscaped 1.1 acre property in the district of North Saanich. Conceptually thoughtful in design and executed with finishes that will endure. Metal roof with snow guards, 10' ceilings, heated polished concrete floors, natural gas fired on demand hot water and fireplace. Immersed in a country setting with a gorgeous central living/dining area with six meter sliding glass openings and generous concrete patios north and south. All this with 36'' wide over-height pocket doors throughout offering maximum accessibility and efficiency. Adjacent to this unique custom home is a detached 550 sq/ft studio/guest space/workshop with bathroom and den/sleeping area. At the top of the property is an older 2 stall barn with plans for a guest cottage. A 2700 gl cistern gathers rain water for irrigation with 2 spigots. Municipal water and new septic system. Perfect for the horse enthusiast with a multitude of area riding trails. A must see! (id:39198)
Property Details
Interior
Features
Main level Floor
Porch
10 ft x 7 ftPatio
36 ft x 16 ftPatio
20 ft x 15 ftPatio
38 ft x 20 ftExterior
Parking
Garage spaces 10
Garage type Stall
Other parking spaces 0
Total parking spaces 10
Property History
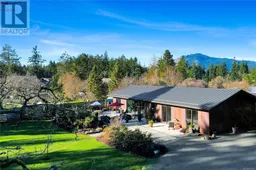 71
71
