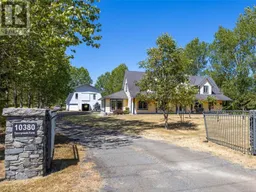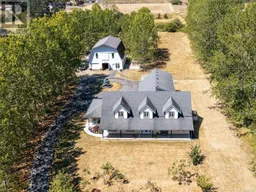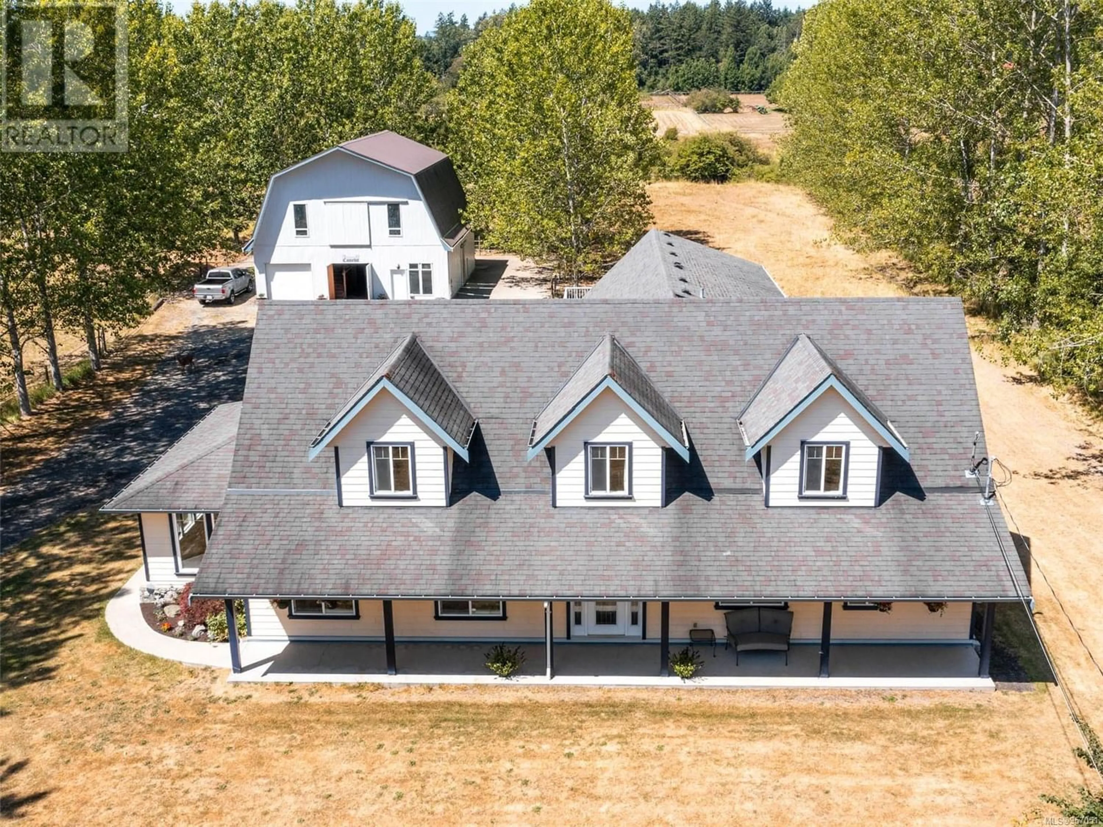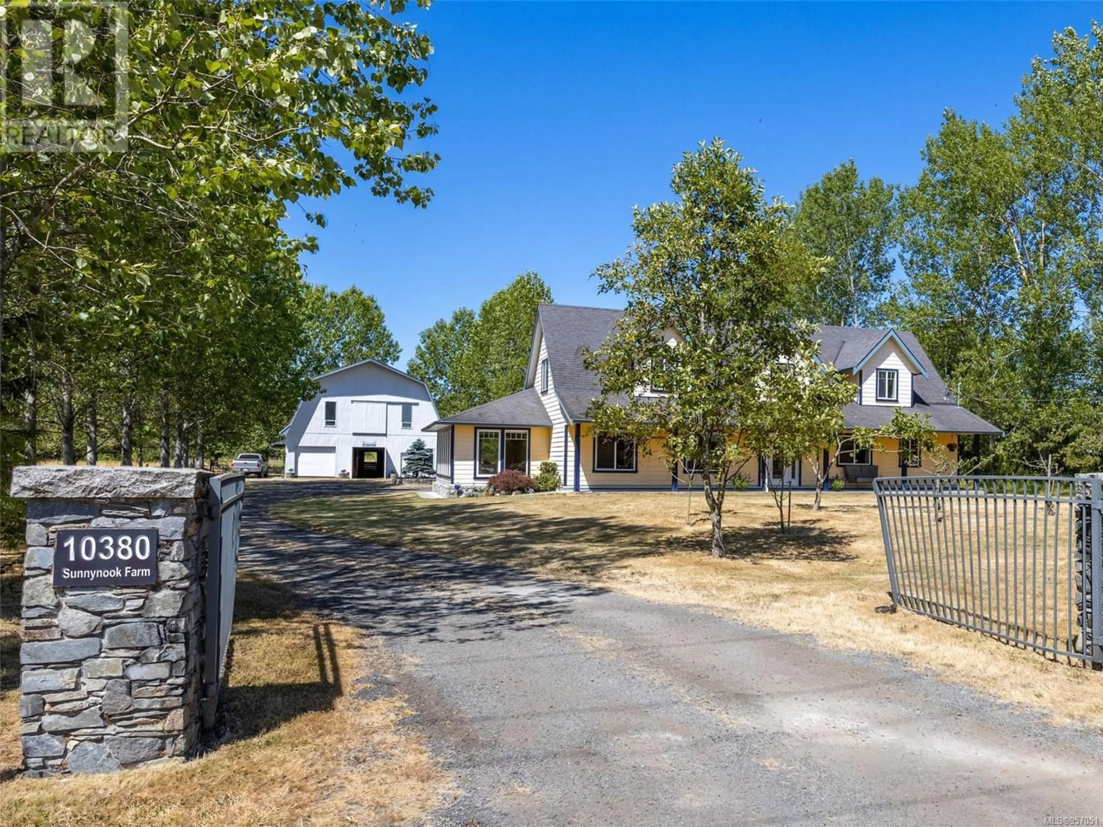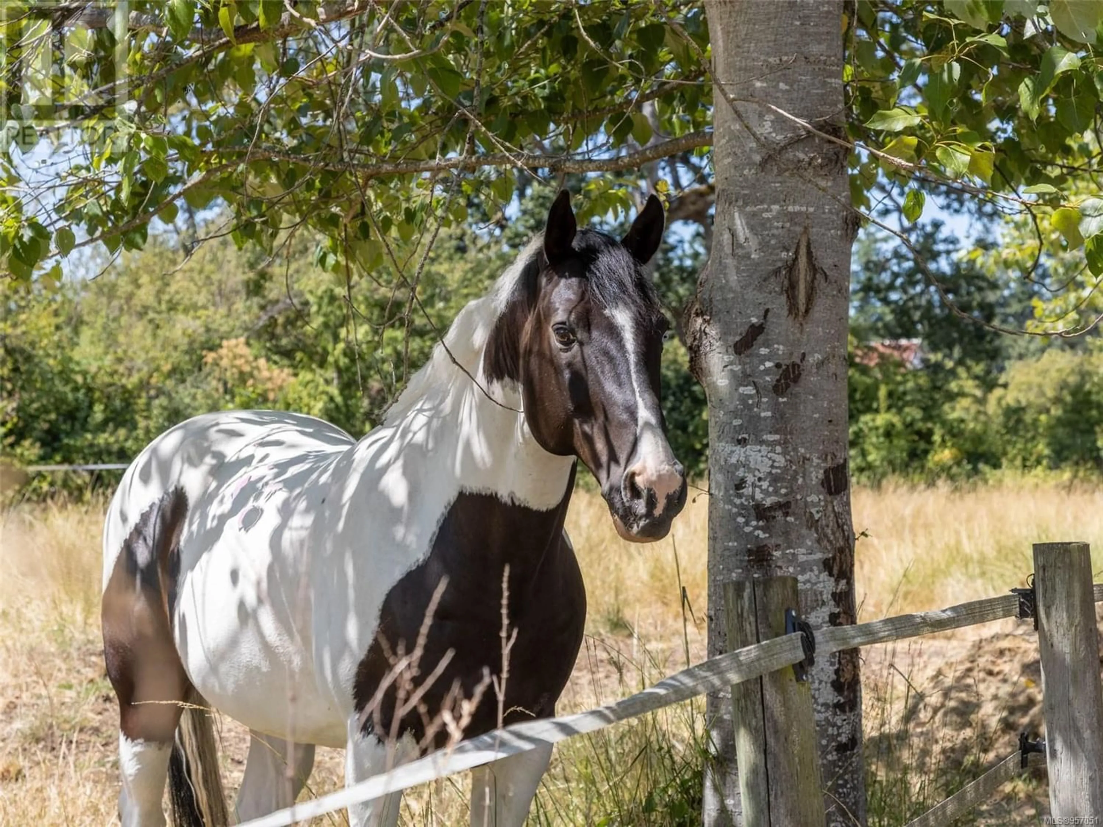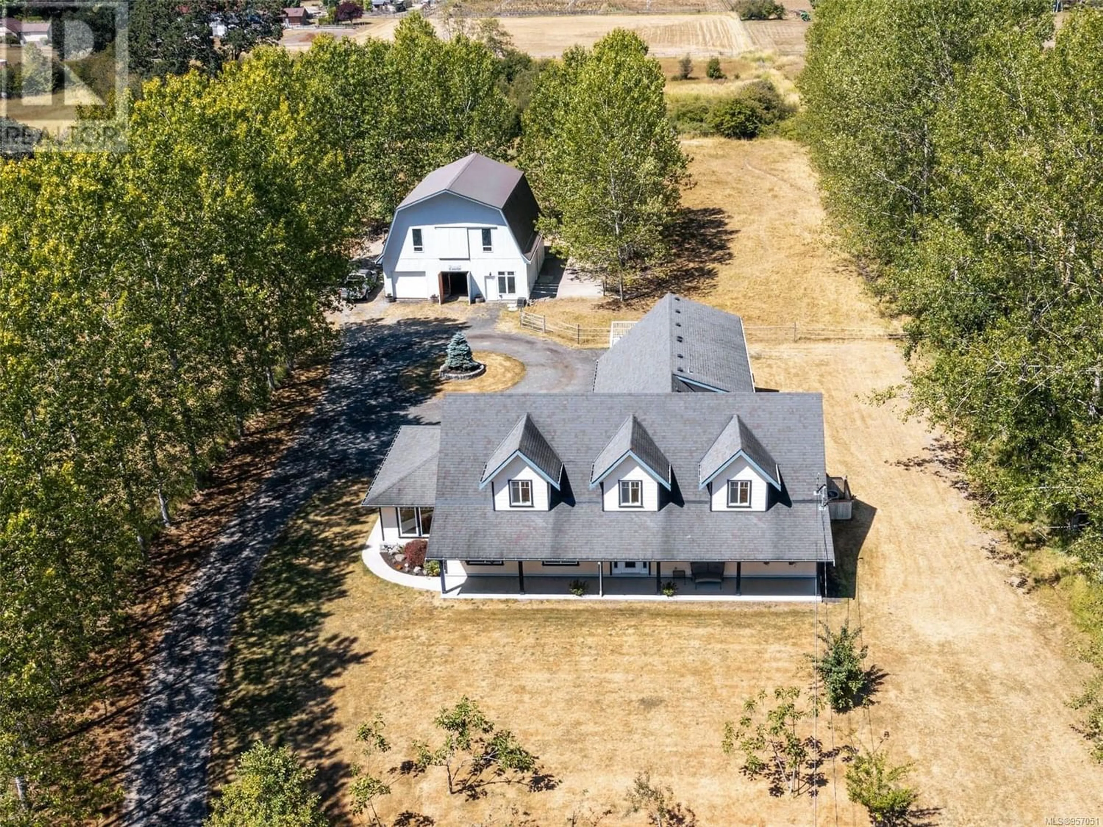10380 Wilson Rd, North Saanich, British Columbia V8L5S8
Contact us about this property
Highlights
Estimated ValueThis is the price Wahi expects this property to sell for.
The calculation is powered by our Instant Home Value Estimate, which uses current market and property price trends to estimate your home’s value with a 90% accuracy rate.Not available
Price/Sqft$541/sqft
Est. Mortgage$9,663/mo
Tax Amount ()-
Days On Market302 days
Description
Welcome to Sunnynook Farm. This unique, flat, usable 3-acre property is drenched with sun & offers serene peaceful beauty. One of the standout features is the fabulous metal barn which opens onto paddocks & is surrounded by meadows. It boasts 4 spacious stalls, tack rm, storage & an impressive 1500 sq-ft hayloft upstairs. The 3 bed 3 bath, over 4000 sq ft Cape Cod style farmhouse is a gem, 13 yrs old & meticulously maintained. Open kitchen, complete w granite countertops & hw flrs is a chef's dream & creates a warm & inviting atmosphere. Main level primary bed w full ensuite offers ease & comfort. LR/DR is spacious & bright & opens to a beautiful passive solar sunroom where you can enjoy the view & listen to the rustling of the trees that line the meandering driveway. Up, 2 extremely large beds & a 3-piece bath provide ample space for kids or guests. 3 car garage has 1 bed view suite above it w access from inside & outside of the house. Heat pump, EV Charger. A must see. (id:39198)
Property Details
Interior
Features
Main level Floor
Dining room
13' x 11'Entrance
7' x 4'Porch
56' x 6'Patio
22' x 8'Exterior
Parking
Garage spaces 6
Garage type -
Other parking spaces 0
Total parking spaces 6
Property History
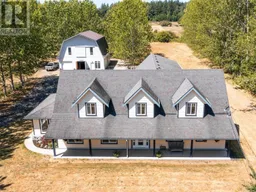 56
56