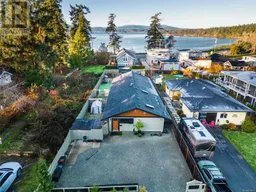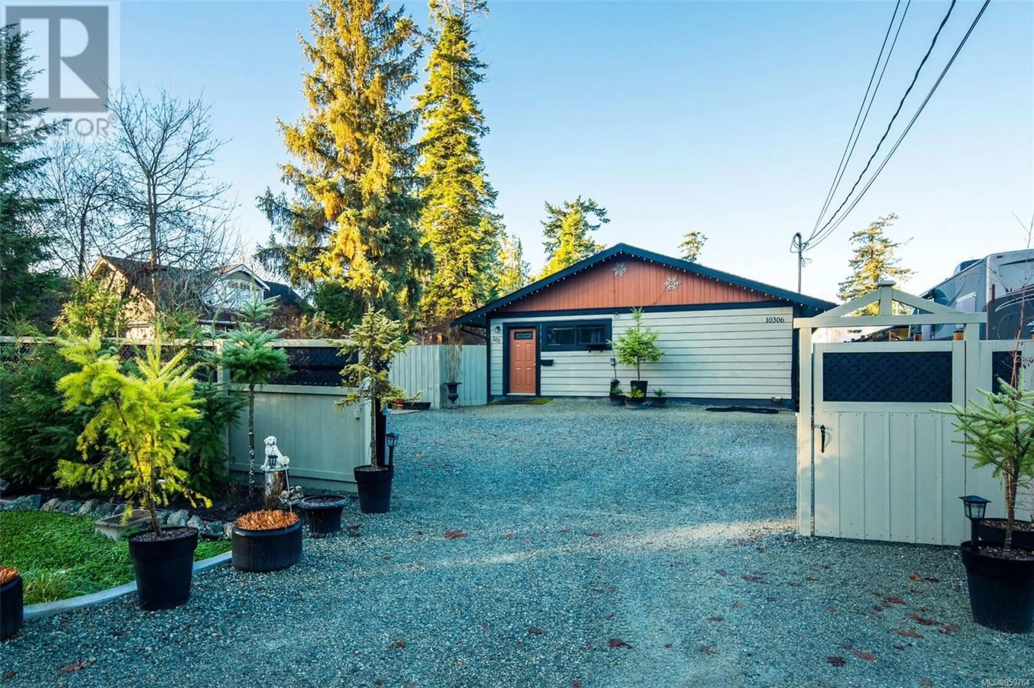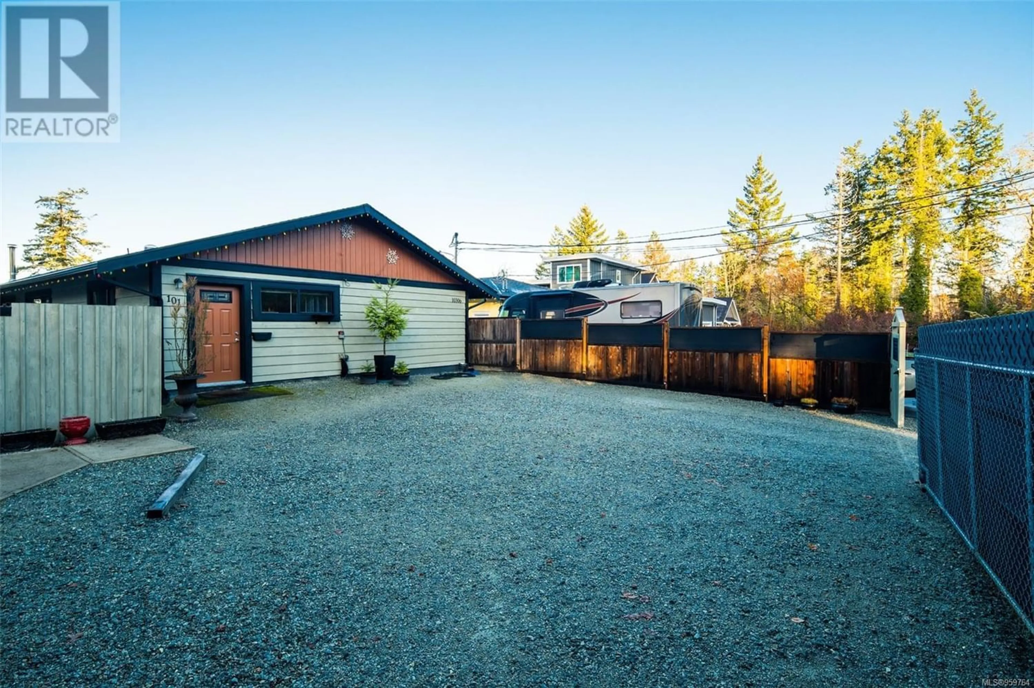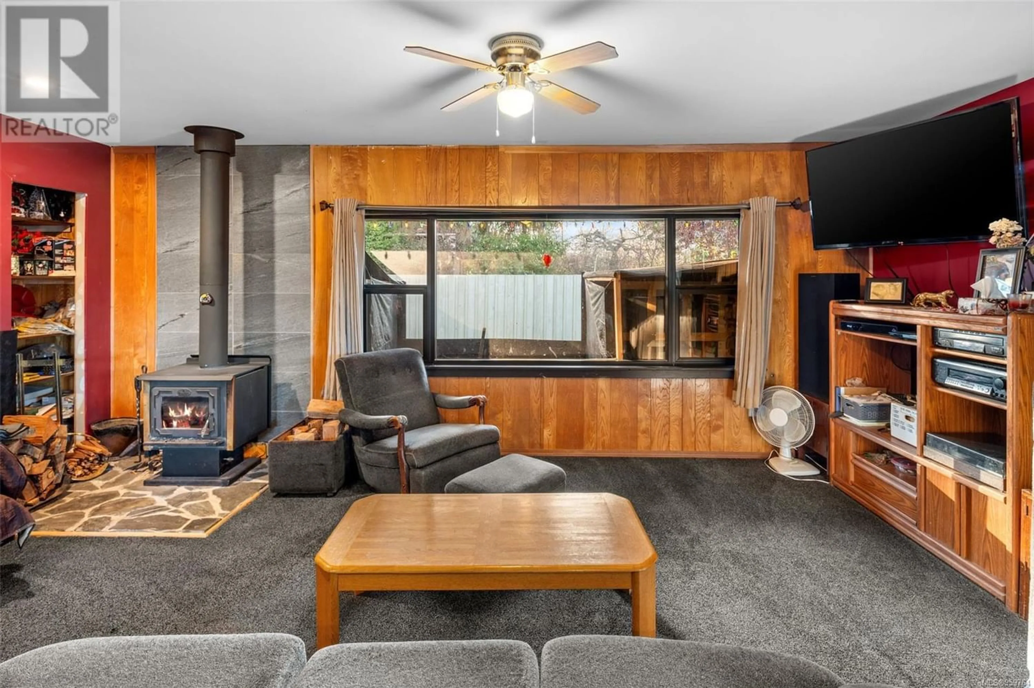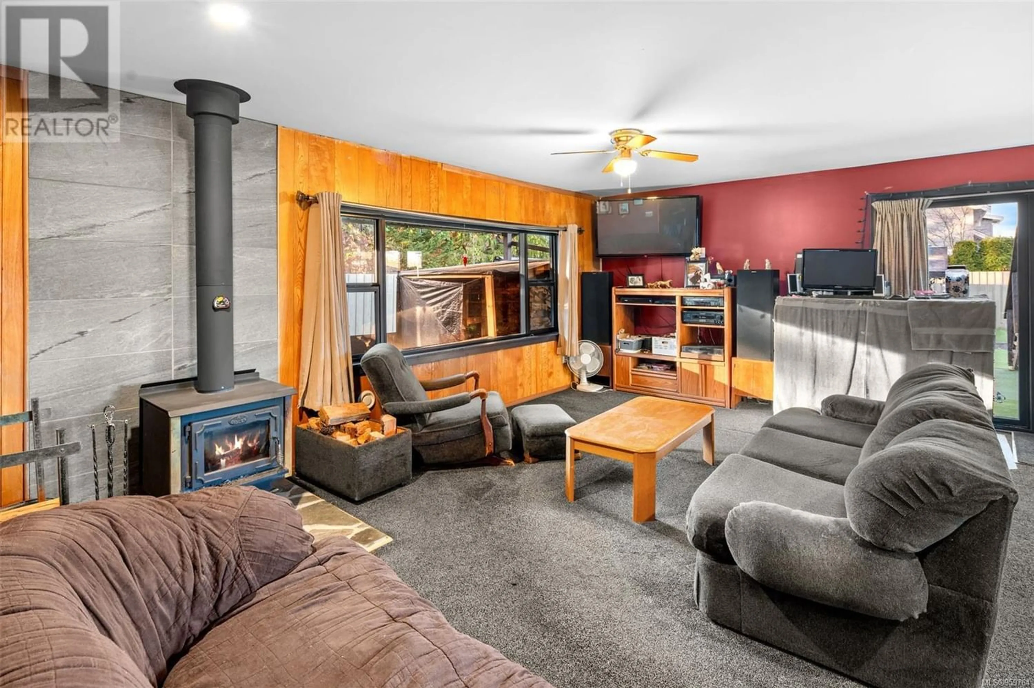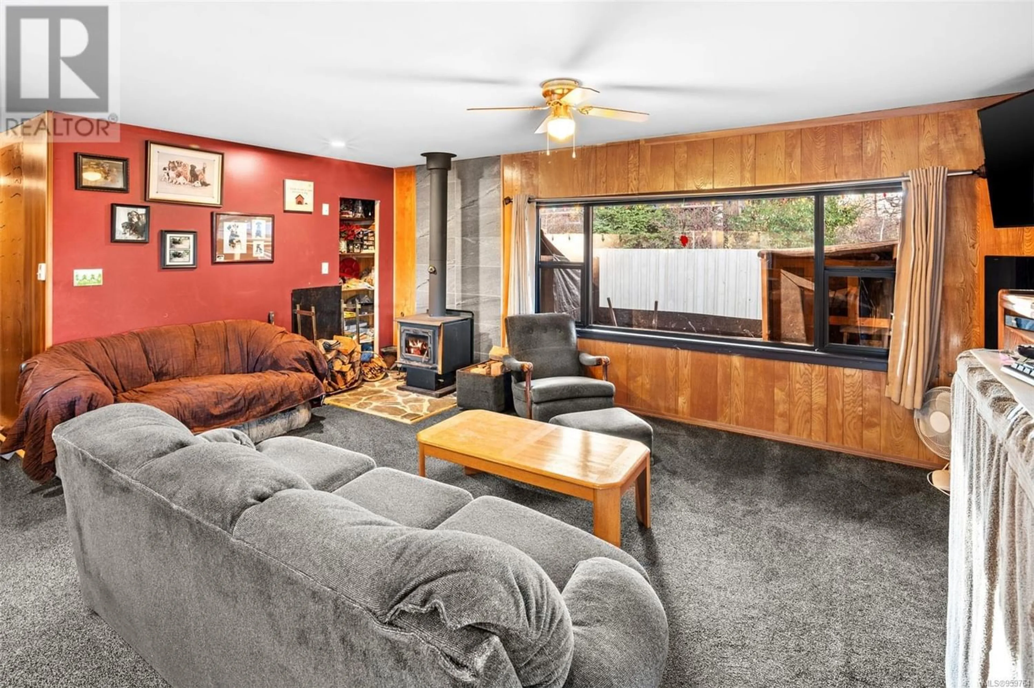10306 Tsaykum Rd, North Saanich, British Columbia V8L0A2
Contact us about this property
Highlights
Estimated ValueThis is the price Wahi expects this property to sell for.
The calculation is powered by our Instant Home Value Estimate, which uses current market and property price trends to estimate your home’s value with a 90% accuracy rate.Not available
Price/Sqft$447/sqft
Est. Mortgage$4,290/mo
Tax Amount ()-
Days On Market281 days
Description
Walking distance to Patricia Bay Beach, this 2,231 sq.ft 3 bed 1 bath rancher offers an open concept living area with a wood burning stove and a spacious kitchen & dining area & includes a legal 935 sq.ft 1 bedroom 1 bathroom suite with its own outdoor space. The main house offers a large, fully fenced sunny backyard, with a covered seating area, raised garden beds, storage shed and roof top deck with ocean views. This gem of a property offers plenty of potential to bring your design ideas to the main suite or convert the home into an expansive single level home with a large double car garage. Close to parks and schools, steps to oceanfront walking paths, and a short drive to Sidney, this property offers both, location and single level living. (id:39198)
Property Details
Interior
Main level Floor
Laundry room
6 ft x 8 ftLiving room
21 ft x 20 ftKitchen
12 ft x 12 ftBathroom
Exterior
Parking
Garage spaces 4
Garage type Stall
Other parking spaces 0
Total parking spaces 4
Property History
 30
30