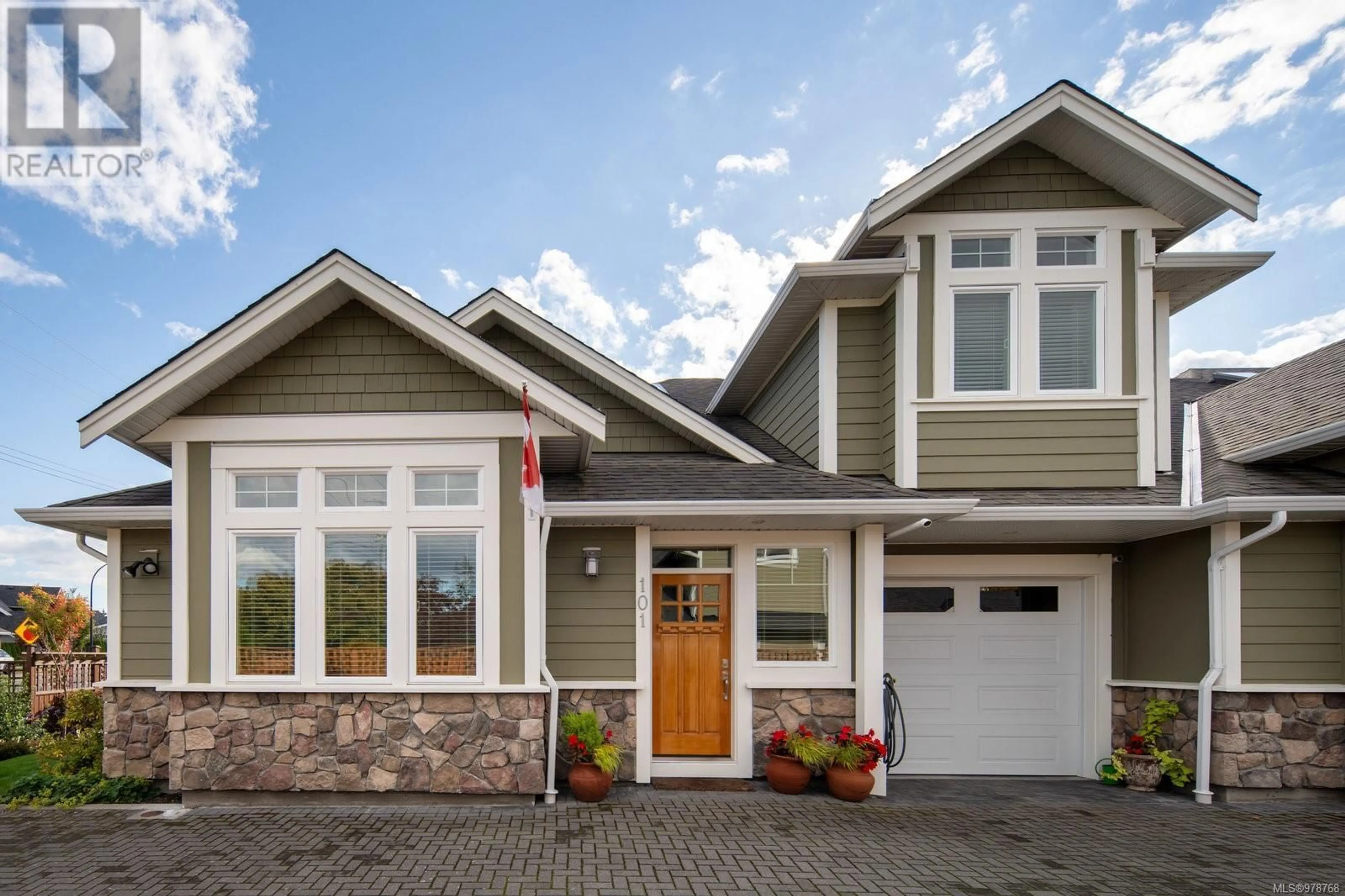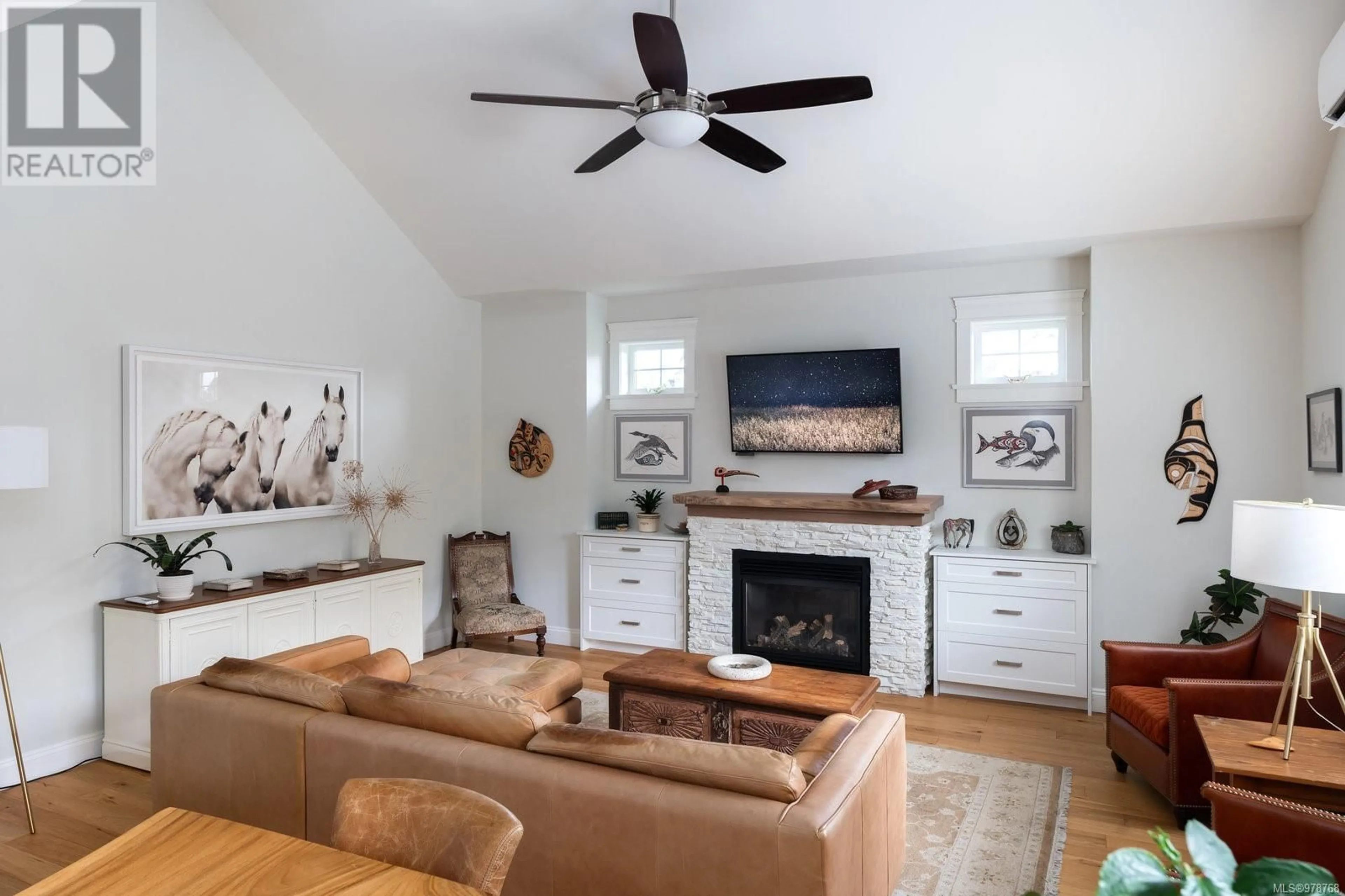101 10500 McDonald Park Rd, Sidney, British Columbia V8L0B6
Contact us about this property
Highlights
Estimated ValueThis is the price Wahi expects this property to sell for.
The calculation is powered by our Instant Home Value Estimate, which uses current market and property price trends to estimate your home’s value with a 90% accuracy rate.Not available
Price/Sqft$601/sqft
Est. Mortgage$5,046/mo
Maintenance fees$424/mo
Tax Amount ()-
Days On Market45 days
Description
Welcome to The Cove – an enclave of 5 townhomes offering the perfect blend of easy living and modern elegance. Built in 2013, this bright and airy home offers 3 bedrooms and 3 bathrooms across 1723 sq.ft. The property’s seamless design is apparent throughout. The main level features the primary bedroom, with walk-in closet and ensuite bathroom, and the well-appointed kitchen overlooking the stunning dining-living area boasting an expansive 17 ft. ceiling. Finishing off the main level is the powder room, laundry and access to both the garage and the lovely fully fenced south-facing patio and yard. Upstairs features a lofted area - perfect for a home office, a full bathroom and 2 bedrooms - with the option of having one as a primary bedroom. Bonus features include a wine/coffee bar addition, tankless hot water, heat pump and a 3’8” ft. crawl space with ample storage. All this within close walking distance to trails, beach access points and just minutes from all the amenities of Sidney By The Sea. (id:39198)
Property Details
Interior
Features
Second level Floor
Bathroom
Bedroom
11 ft x 12 ftLoft
11 ft x 12 ftBedroom
11 ft x 14 ftExterior
Parking
Garage spaces 2
Garage type -
Other parking spaces 0
Total parking spaces 2
Condo Details
Inclusions
Property History
 34
34

