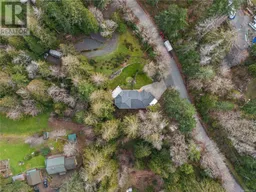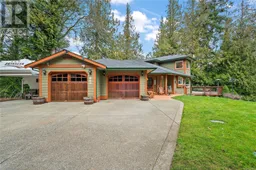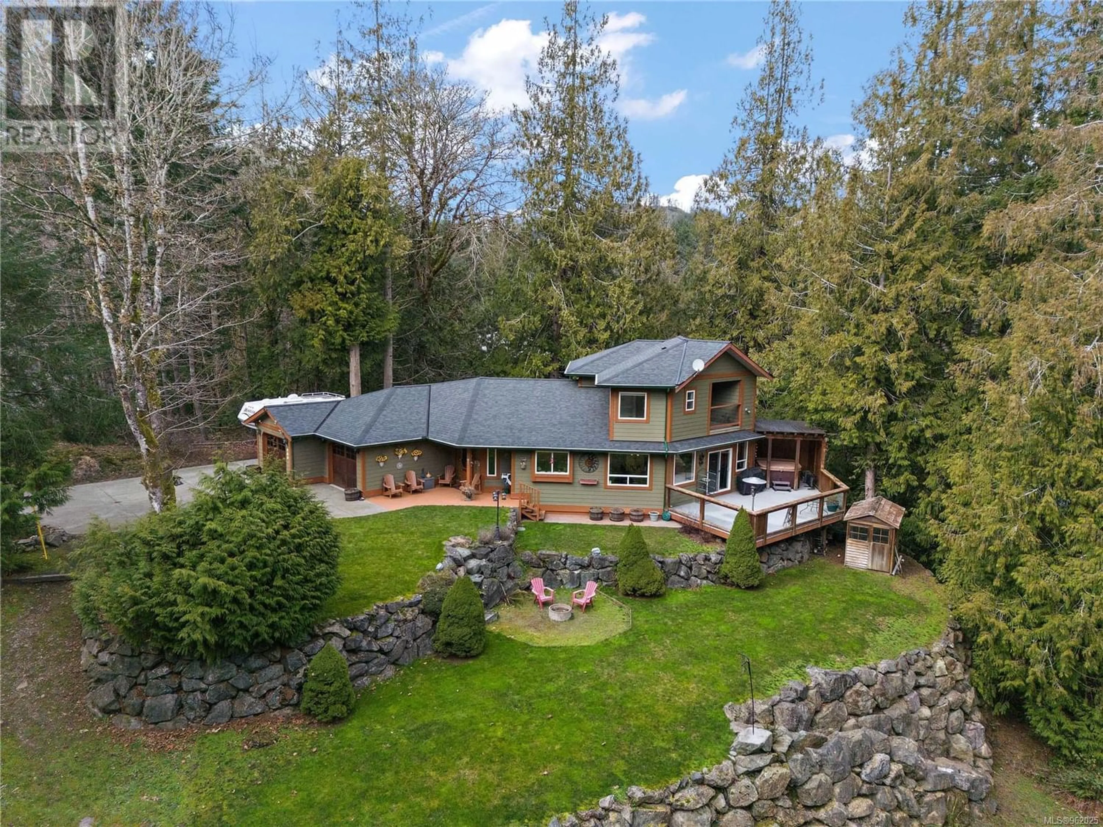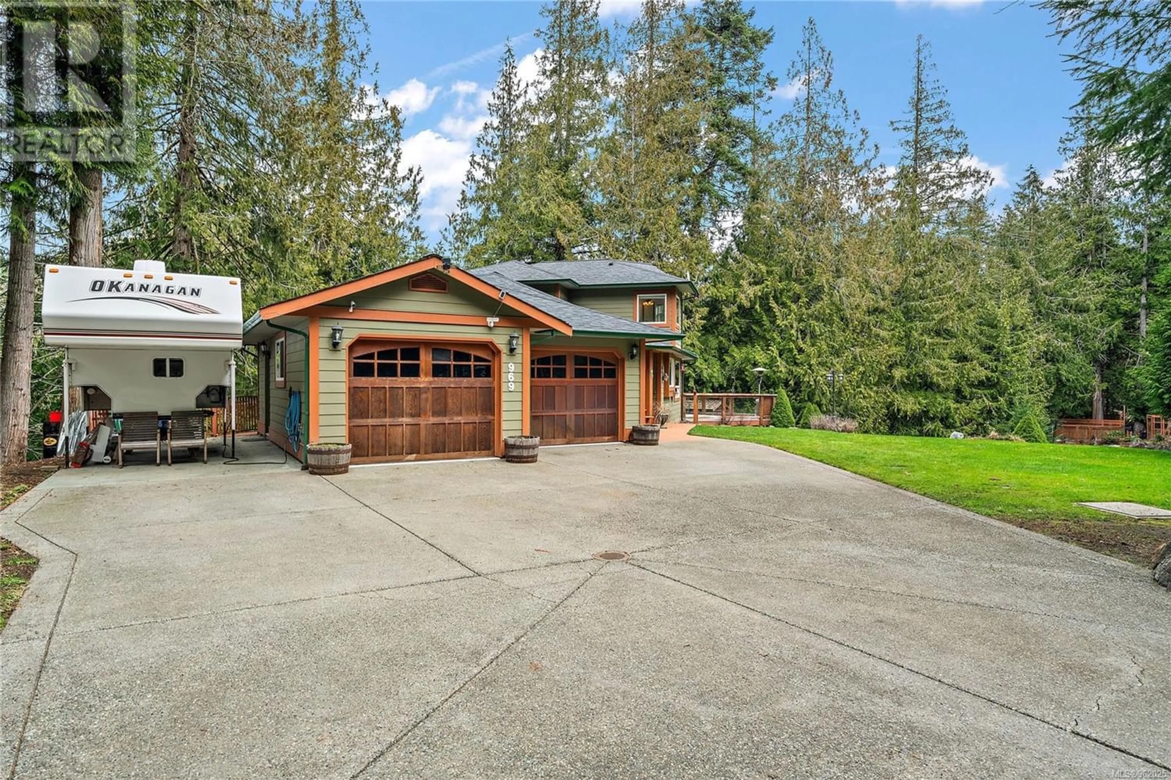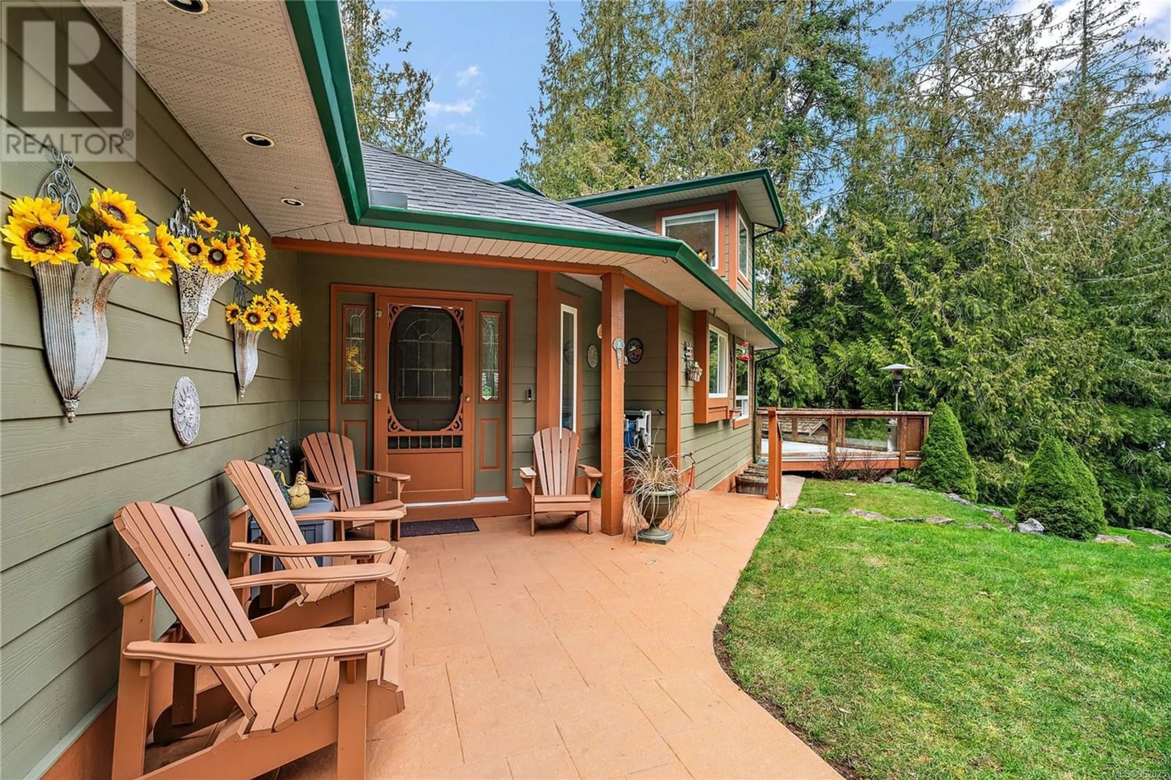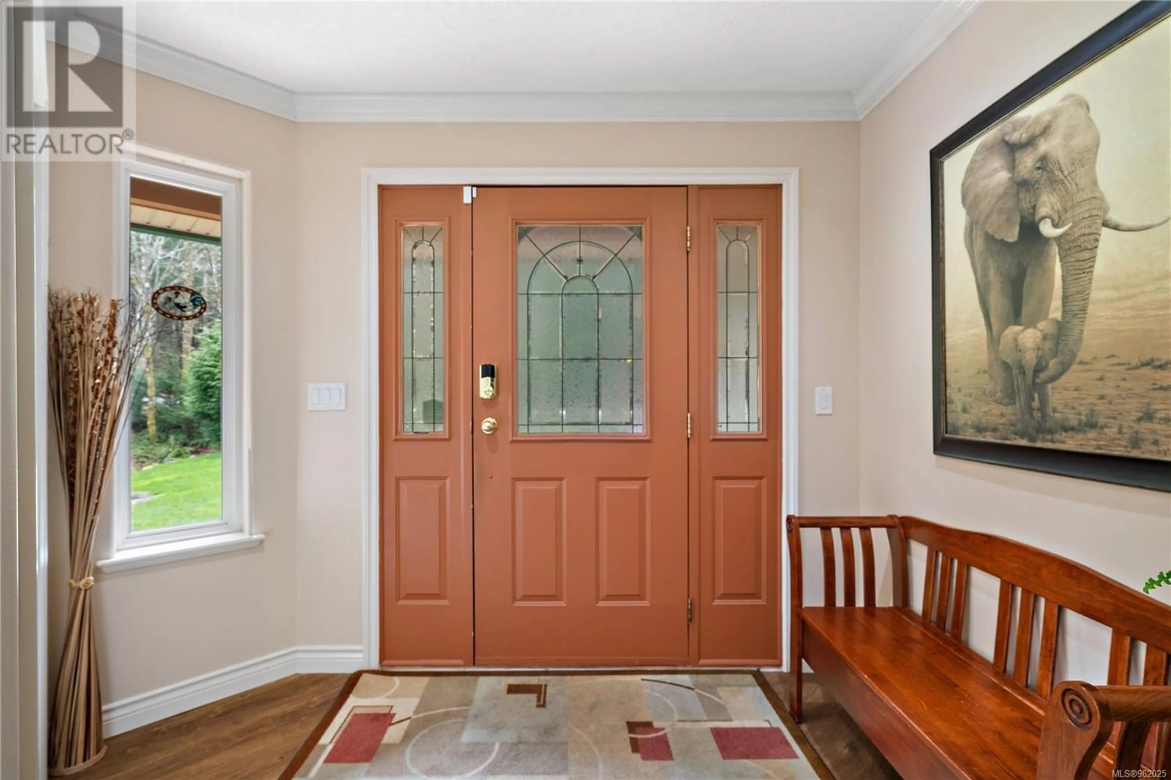969 Tiswilde Rd, Metchosin, British Columbia V9C4E8
Contact us about this property
Highlights
Estimated ValueThis is the price Wahi expects this property to sell for.
The calculation is powered by our Instant Home Value Estimate, which uses current market and property price trends to estimate your home’s value with a 90% accuracy rate.Not available
Price/Sqft$310/sqft
Est. Mortgage$6,008/mo
Tax Amount ()-
Days On Market264 days
Description
*OPEN HOUSE CANCELLED* Impeccably maintained, very private, landscaped Metchosin country estate. New kitchen, appliances, roof & paint. The property features: expansive private deck with covered hot tub, double-car garage with epoxy floors, radiant in-floor heat powered by heat pump, Quonset hut, 2 driveways and deer-proofed garden. The home is on well & septic both of which are in excellent working order and have been maintained by the owner who is a retired plumber. This manageable 1.55 acre estate gives you all the benefits of country living while still being only 15 mins from big box store convenience. The 3 bed 2 bath 2,085sf home was custom built for the current owner in 2004. The entry way opens up to an open concept kitchen and dining room with a sunken living room and large partially covered deck. There are 2 beds, 1 bath and laundry room on the main floor. The impressive primary is on its own floor overlooking private forest. Welcome to your private Metchosin Oasis! (id:39198)
Property Details
Interior
Features
Main level Floor
Bathroom
Bedroom
11 ft x 11 ftKitchen
12 ft x 10 ftStorage
5 ft x 9 ftExterior
Parking
Garage spaces 20
Garage type -
Other parking spaces 0
Total parking spaces 20
Property History
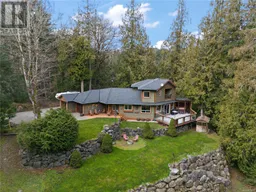 36
36