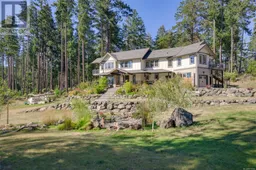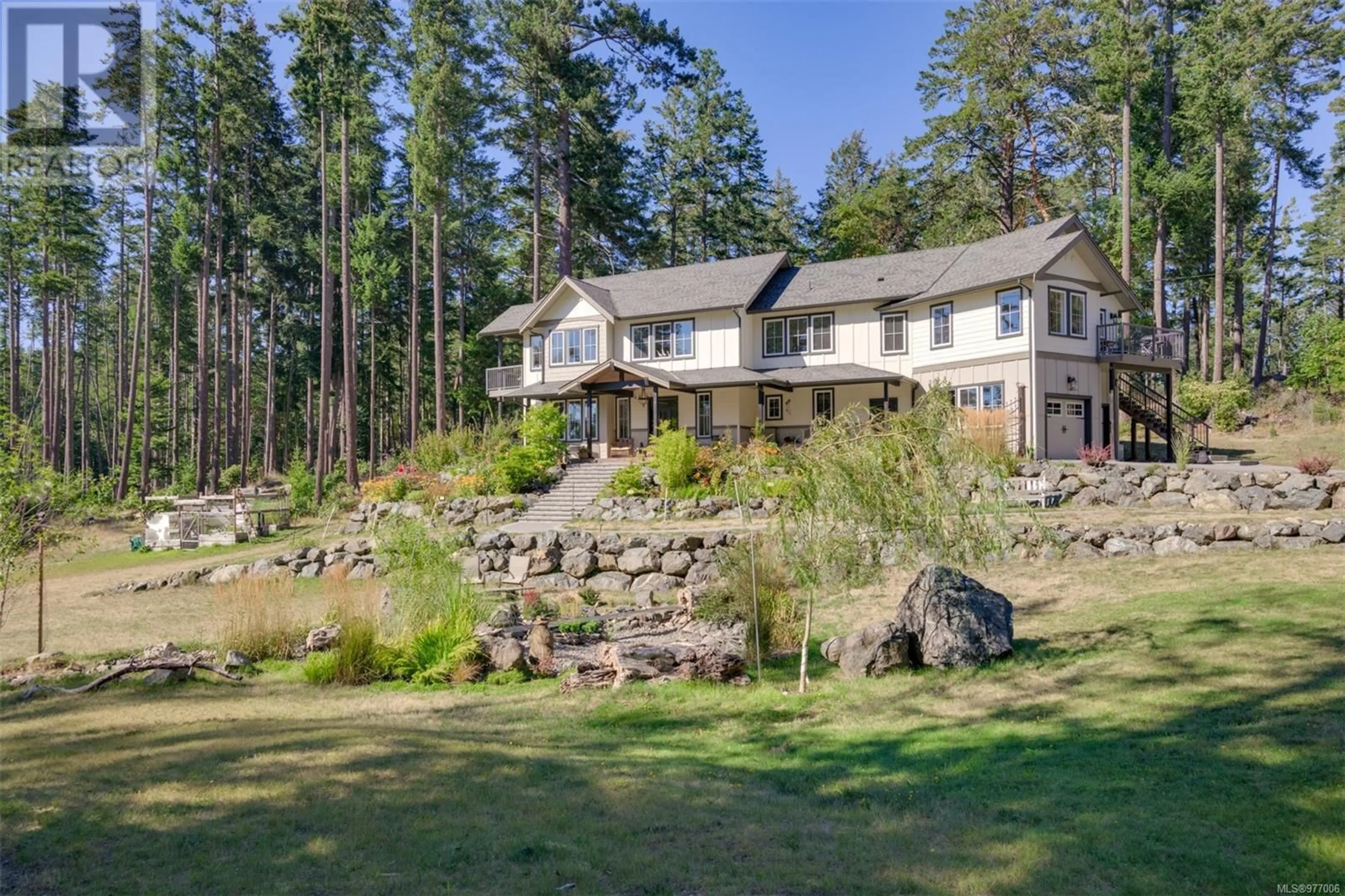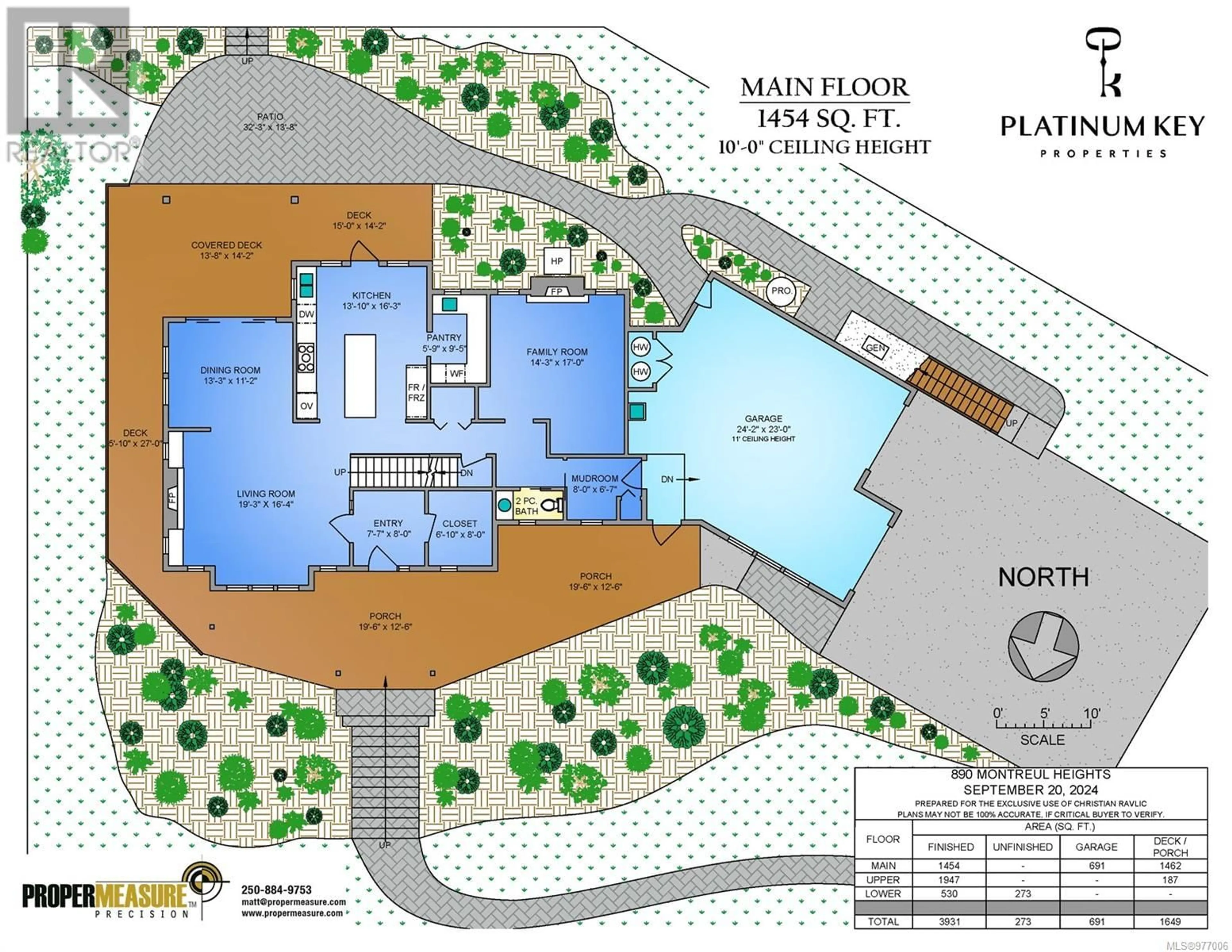890 Montreul Hts, Metchosin, British Columbia V9C4G9
Contact us about this property
Highlights
Estimated ValueThis is the price Wahi expects this property to sell for.
The calculation is powered by our Instant Home Value Estimate, which uses current market and property price trends to estimate your home’s value with a 90% accuracy rate.Not available
Price/Sqft$642/sqft
Est. Mortgage$11,595/mth
Maintenance fees$54/mth
Tax Amount ()-
Days On Market8 days
Description
FIRST TIME ON MARKET! Custom-built estate by award-winning Villamar Construction. This exceptional property offers 5 beds, 4 bath, 3900+sq ft of luxury living w meticulous attention to detail. Featuring 10' ceilings, 2 fireplaces, custom metalwork & designer lighting & fixtures. A chef’s kitchen w luxury appliance package including full size Side-by-Side Fridge & Freezer, oversized island w granite, large walk-in pantry w wine fridge + sink. Primary suite w private balcony, his/hers walk-through closet & spa-like ensuite w heated porcelain flrs & dual sinks. Private 2-bed legal suite = income potential. Features: New Home Warranty, Oak floors, Maple cabinets, stone counters, wine cellar, oversized windows & doors, 2 ensuite, 2 laundry, 2 hot water tanks, Heat pump, 2+ car garage, central vacuum, wrap-around deck = Fir milled on-site, professionally landscaped, BBQ hookup, deck w outdoor chandelier. Walk to Galloping Goose Trail, Matheson Lake & Pedder Bay ideal for outdoor enthusiasts. (id:39198)
Property Details
Interior
Features
Second level Floor
Bathroom
Balcony
13 ft x 8 ftKitchen
12 ft x 10 ftLiving room
15 ft x 11 ftExterior
Parking
Garage spaces 8
Garage type -
Other parking spaces 0
Total parking spaces 8
Condo Details
Inclusions
Property History
 70
70

