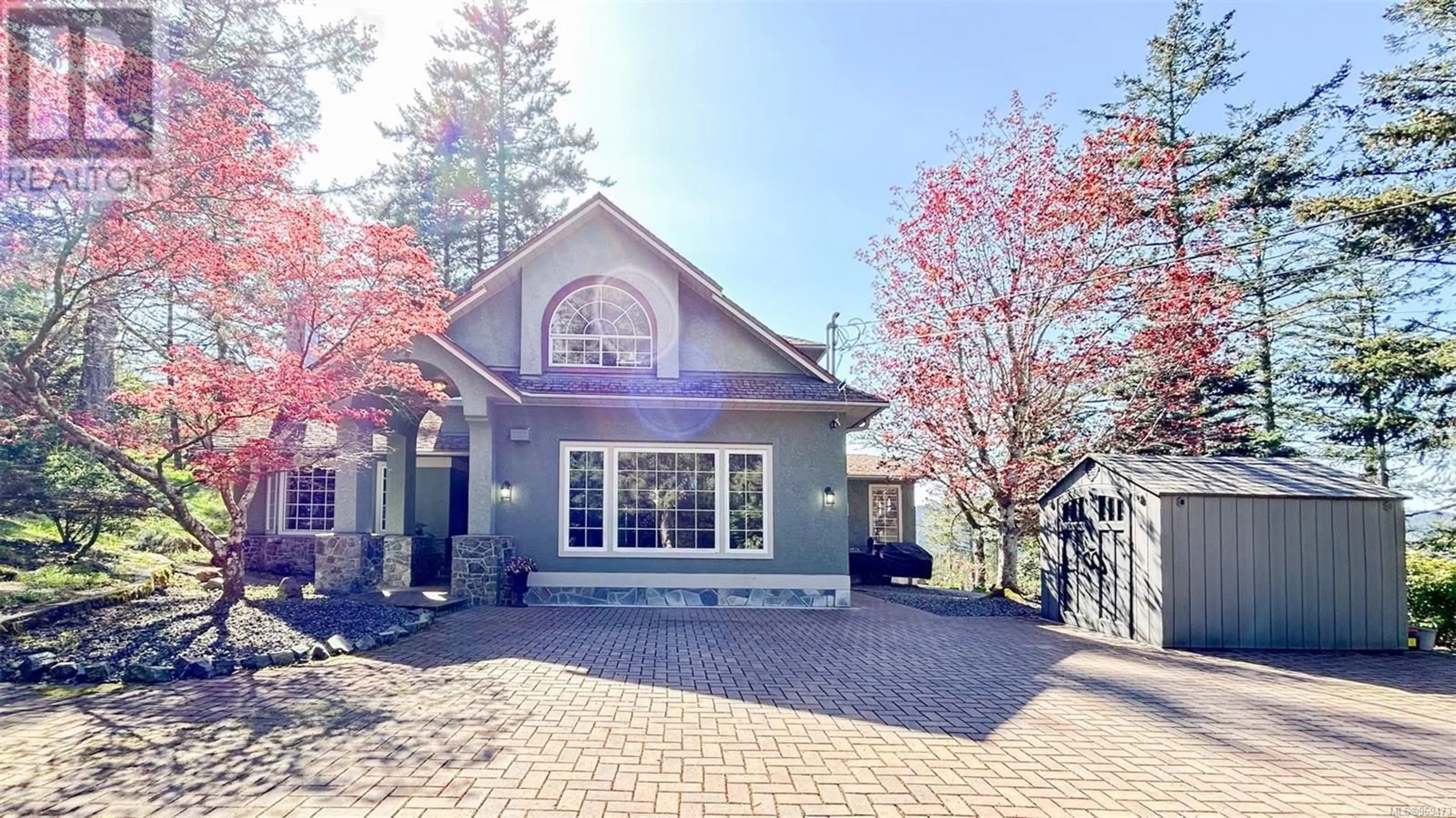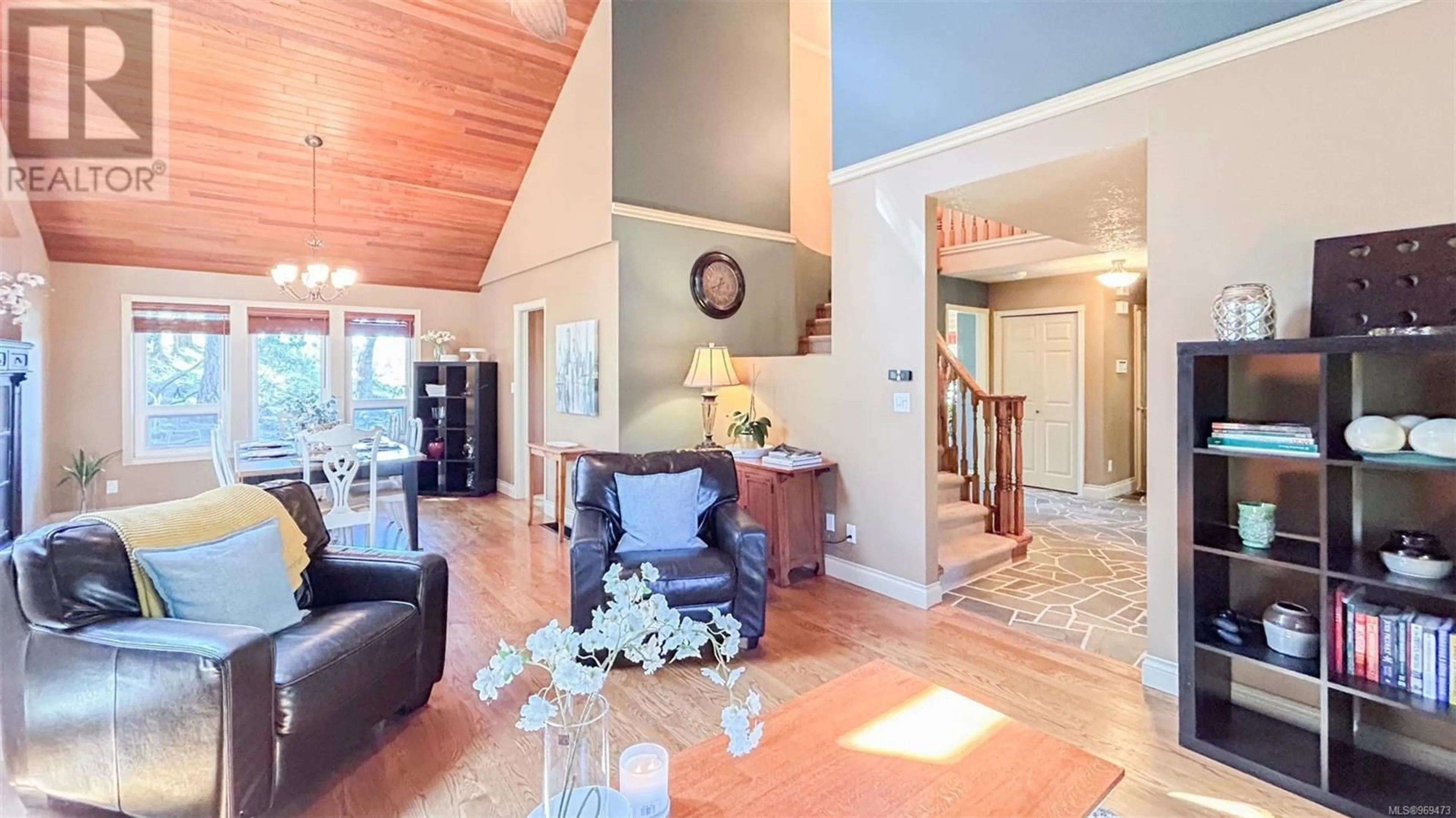880 Hackamore Dr, Metchosin, British Columbia V9C4A3
Contact us about this property
Highlights
Estimated ValueThis is the price Wahi expects this property to sell for.
The calculation is powered by our Instant Home Value Estimate, which uses current market and property price trends to estimate your home’s value with a 90% accuracy rate.Not available
Price/Sqft$437/sqft
Days On Market23 days
Est. Mortgage$6,227/mth
Tax Amount ()-
Description
Spacious home on a private 2 acre lot only 9 mins to the amenities of Royal Bay! Big enough to host large gatherings year round while maintaining a cozy west coast feel. Throughout the home you'll find custom touches like: Oak hardwood floors, a sunroom off the kitchen, 18-foot ceilings with cedar plank, fireplace & main entry flooring in stone from Jordan river! Pair these with a trendy white paint colour for a custom look not found in today's construction. The west facing backyard is loaded with perennials & beautiful views. Enjoy a zip line, putting green & hundreds of places for the family & pets to play, explore or relax in nature. Great layout with main floor living & all bedrooms upstairs PLUS a huge laundry/mud room with oversized washer & dryer. The current teen flex space that can easily be converted back to a garage. Upgrades include: Windows 2017, Heat Pump 2024, new gas fireplace, custom Hunter Douglas blinds. Don't miss this affordable dream home. Reach out today to view! (id:39198)
Property Details
Interior
Features
Main level Floor
Laundry room
20' x 8'Dining room
14' x 12'Living room
16' x 21'Utility room
7' x 8'Exterior
Parking
Garage spaces 8
Garage type -
Other parking spaces 0
Total parking spaces 8
Property History
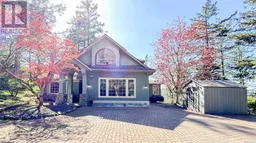 37
37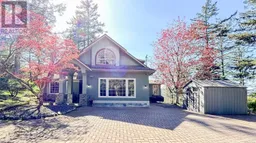 37
37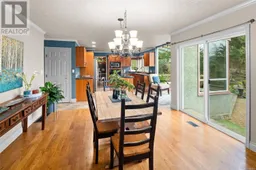 56
56
