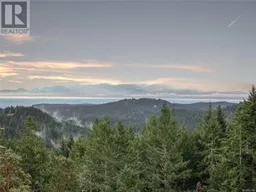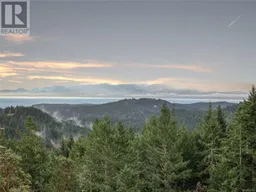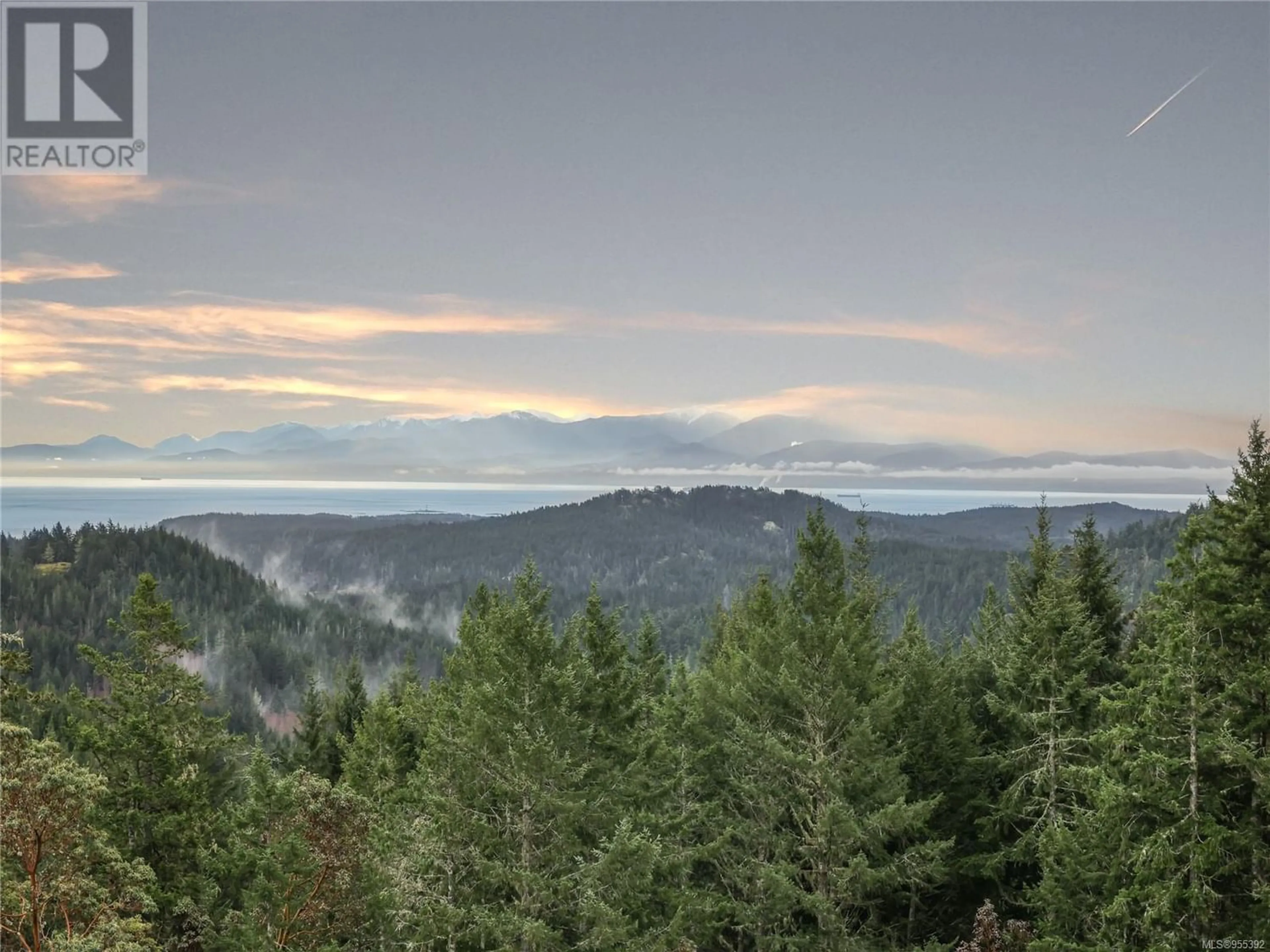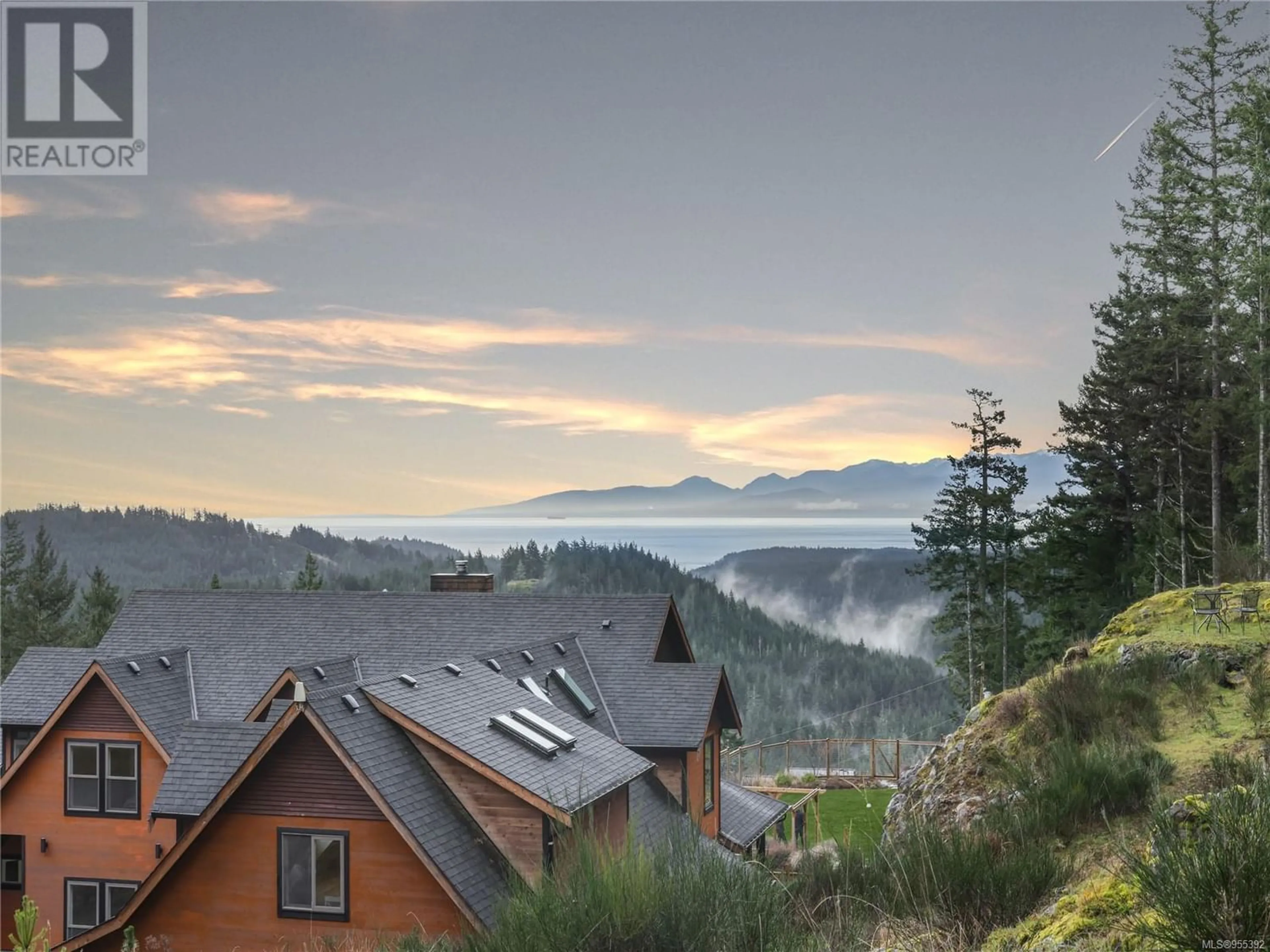5260 La Bonne Rd, Metchosin, British Columbia V9C0A5
Contact us about this property
Highlights
Estimated ValueThis is the price Wahi expects this property to sell for.
The calculation is powered by our Instant Home Value Estimate, which uses current market and property price trends to estimate your home’s value with a 90% accuracy rate.Not available
Price/Sqft$437/sqft
Days On Market142 days
Est. Mortgage$10,522/mth
Tax Amount ()-
Description
OH March 16th 2-4PM. Stunning 5 bed, 5 bath home +2 offices perfect for work at home on a sprawling estate w/spectacular views in quiet Metchosin! Situated between luscious hilltops on up to 10acres of land, enjoy peaceful mornings w/unobstructed views of mountains & the ocean from the spacious yard & SE facing patio. Tall ceilings, skylights & numerous windows allow an abundance of natural lighting to pour into over 4500+sqft of living space, while neutral colour palettes highlight the luxuriously calming environment. This home feat. an extensive floorplan & has undergone numerous renovations & updates designed by Bruce Wilkin Design, incl. a brand new kitchen, bathrooms, floors, remodelled rooms to improve layout & flow, plus a fully reimagined outdoor space, garden & orchard. This property has it all w/heat pump, pool, access to private trails leading up to Mt Ash for more breathtaking views. Be immersed in nature yet minutes away from amenities of the Westshore! Updates in Supp. (id:39198)
Property Details
Interior
Features
Main level Floor
Family room
20 ft x 14 ftLaundry room
14 ft x 9 ftPatio
24 ft x 12 ftLiving room
21 ft x 16 ftExterior
Parking
Garage spaces 4
Garage type -
Other parking spaces 0
Total parking spaces 4
Property History
 63
63 63
63

