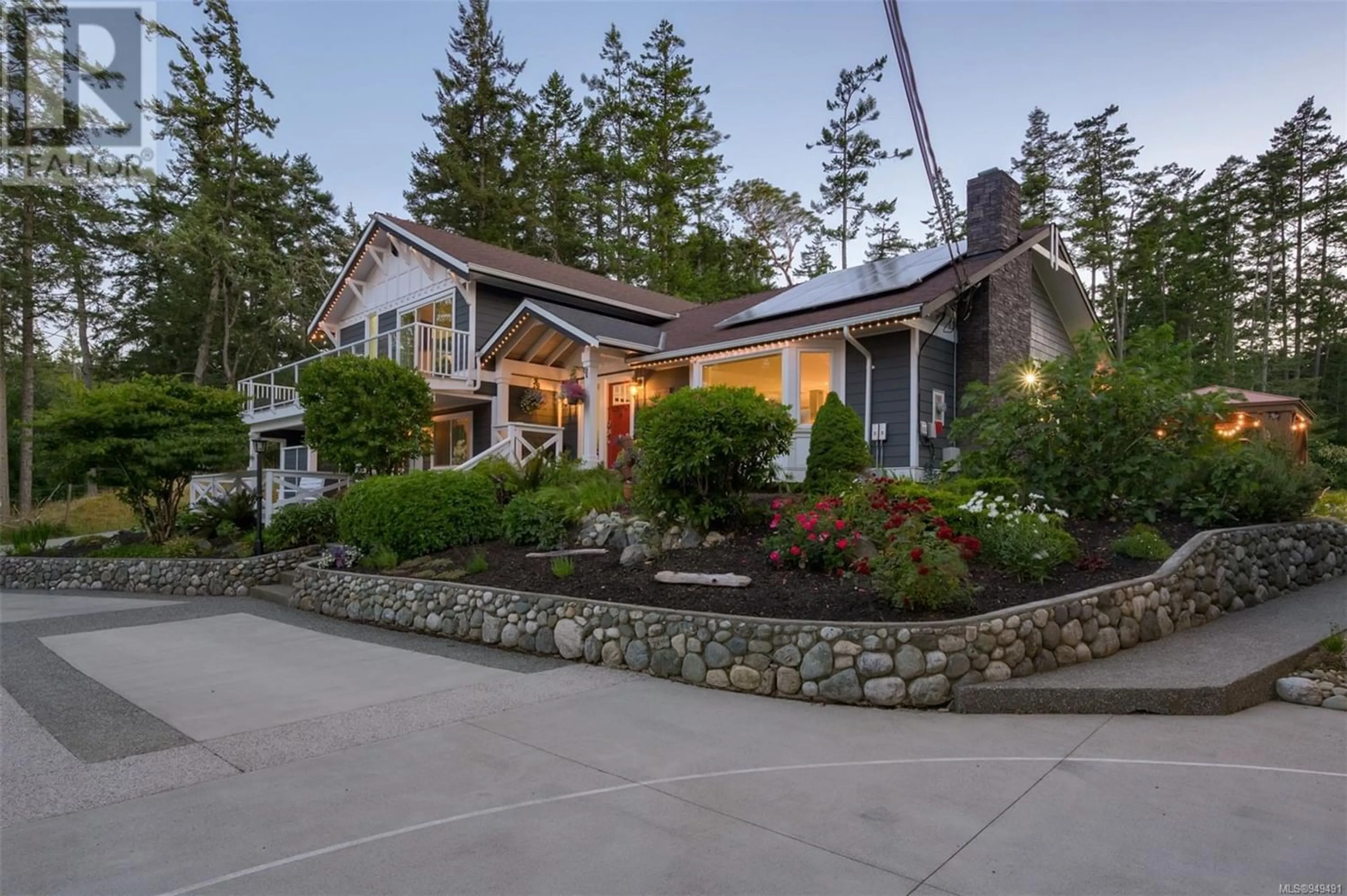5180 William Head Rd, Metchosin, British Columbia V9C4H5
Contact us about this property
Highlights
Estimated ValueThis is the price Wahi expects this property to sell for.
The calculation is powered by our Instant Home Value Estimate, which uses current market and property price trends to estimate your home’s value with a 90% accuracy rate.Not available
Price/Sqft$475/sqft
Est. Mortgage$9,873/mo
Tax Amount ()-
Days On Market1 year
Description
Beautiful ocean view home on over 2.5 acres in beautiful Metchosin! This immaculate home has been tastefully updated throughout with new flooring, windows, millwork, lighting & a luxurious kitchen with quartz countertops & SS appliances. The main floor is surrounded by windows, framing the beautiful views of the expansive & private park like property & surrounding nature. The upper level features an office, bedroom & a spacious primary bedroom, w/4 piece ensuite opening onto a wrap around deck with ocean views. The lower level features theatre area and weight room, up the stairs is the 3rd bedroom with its own ensuite. Also a separate 2 bedroom suite, easily re-connected to main home for blended families. The recently built detached 2 car heated garage is a massive bonus with 2 bathrooms a great workshop & extra finished space upstairs for a man/woman/teenager cave. Other features; newer septic, basketball court, solar panels, Tesla power wall, & putting green! (id:39198)
Property Details
Interior
Features
Additional Accommodation Floor
Bedroom
13 ft x 12 ftBedroom
13 ft x 10 ftBathroom
Kitchen
13 ft x 11 ftExterior
Parking
Garage spaces 8
Garage type -
Other parking spaces 0
Total parking spaces 8
Condo Details
Inclusions




