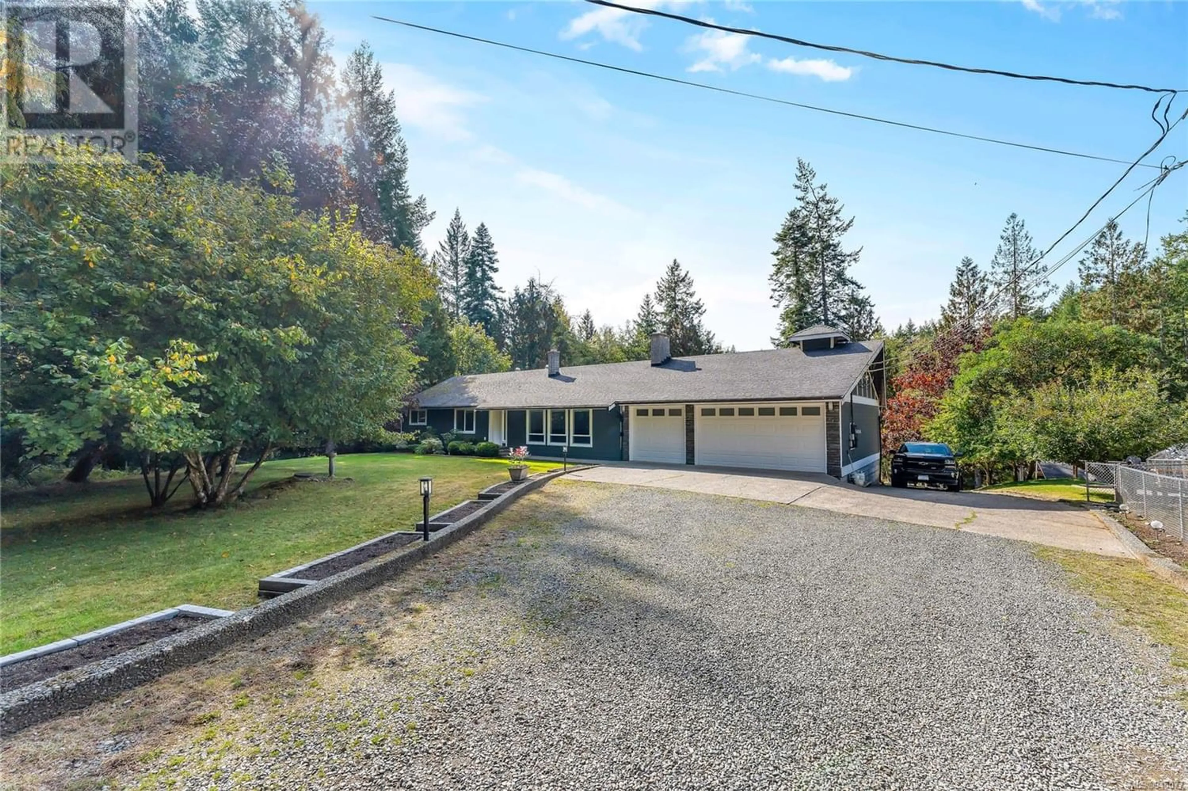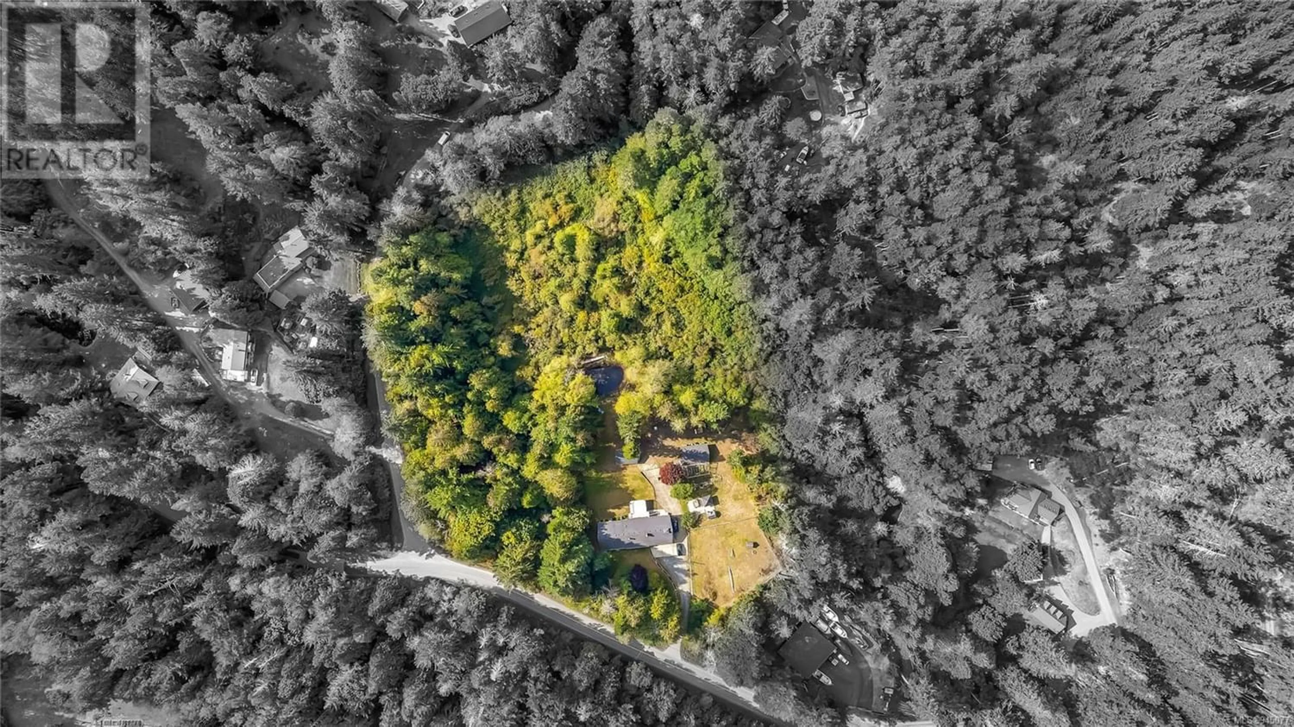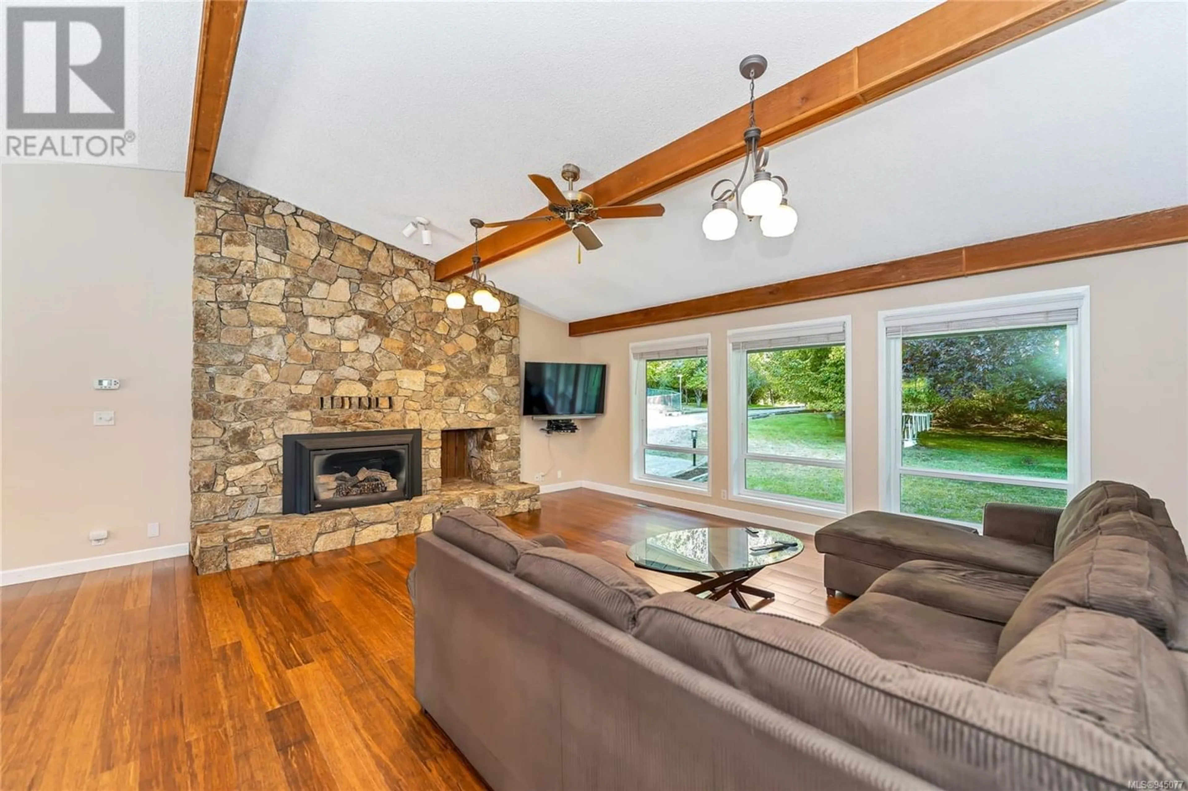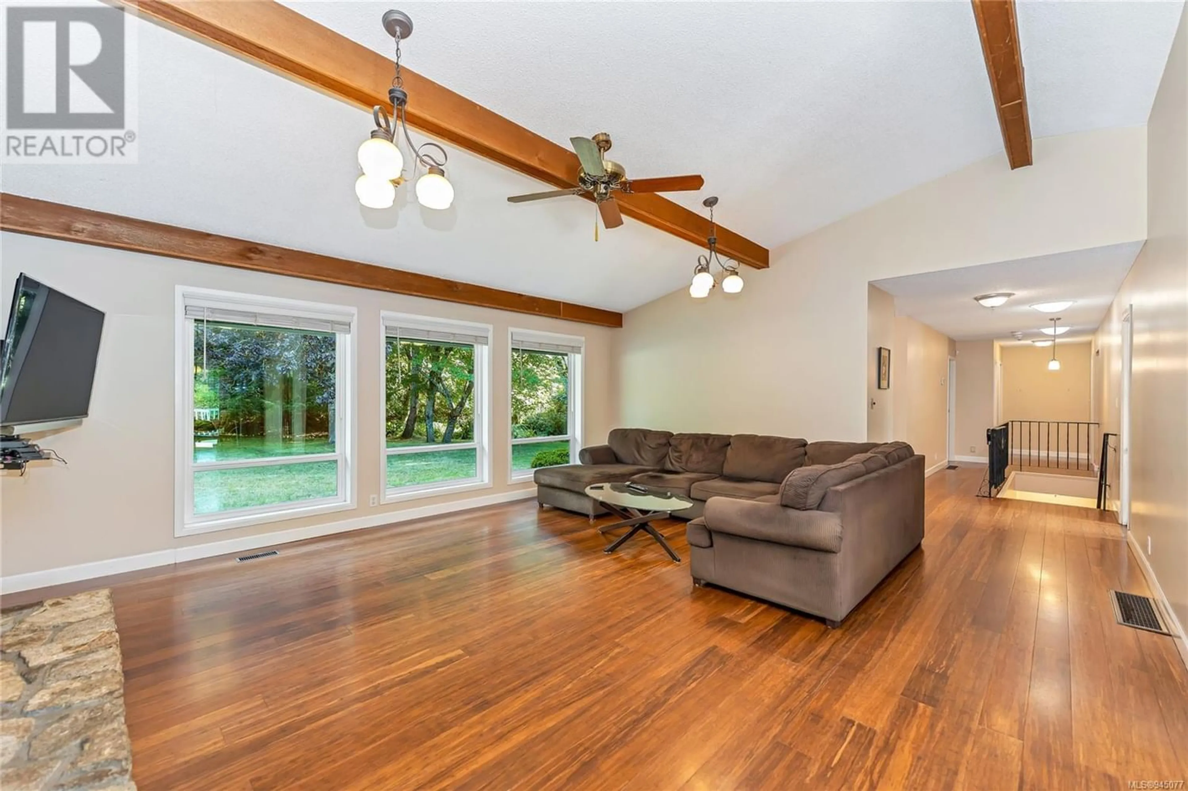4700 Barrow Rd, Metchosin, British Columbia V9C4C6
Contact us about this property
Highlights
Estimated ValueThis is the price Wahi expects this property to sell for.
The calculation is powered by our Instant Home Value Estimate, which uses current market and property price trends to estimate your home’s value with a 90% accuracy rate.Not available
Price/Sqft$421/sqft
Est. Mortgage$6,764/mo
Tax Amount ()-
Days On Market1 year
Description
This gorgeous 3700 sq.ft, main-level entry, custom home /w walkout basement & triple garage sits on 5.76 acres /w diverse ecosystems including lawns, evergreen forests, ponds, and marshland. Enter the front door into the large living room /w bamboo flooring, vaulted ceilings, and a cozy propane fireplace. The spacious kitchen opens into a sprawling deck (redone in 2018), then down the hall you'll find 3 bedrooms, including the primary bedroom /w ensuite & walk-in closet is ground-level for easy access. Downstairs could be easily suitable and currently offers 2 beds, 1 bath, and a large family room. The two outbuildings include 29'x15' workshop & 2nd 24'x11' garage. Situated close to parks, trails, lakes, and beaches - Perfect for outdoor enthusiasts. Property has secondary road access /w gate & possibility to build 2nd dwelling. Numerous upgrades, including heat pump, furnace, hardi-plank, gutters, appliances, irrigation system, and many more - Ask for the information package! (id:39198)
Property Details
Interior
Features
Main level Floor
Primary Bedroom
13'9 x 12'4Kitchen
16'8 x 12'4Dining room
10'10 x 12'9Living room
19'6 x 17'2Exterior
Parking
Garage spaces 6
Garage type -
Other parking spaces 0
Total parking spaces 6




