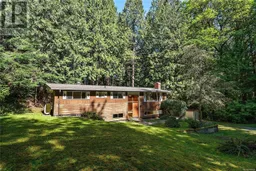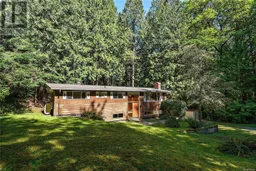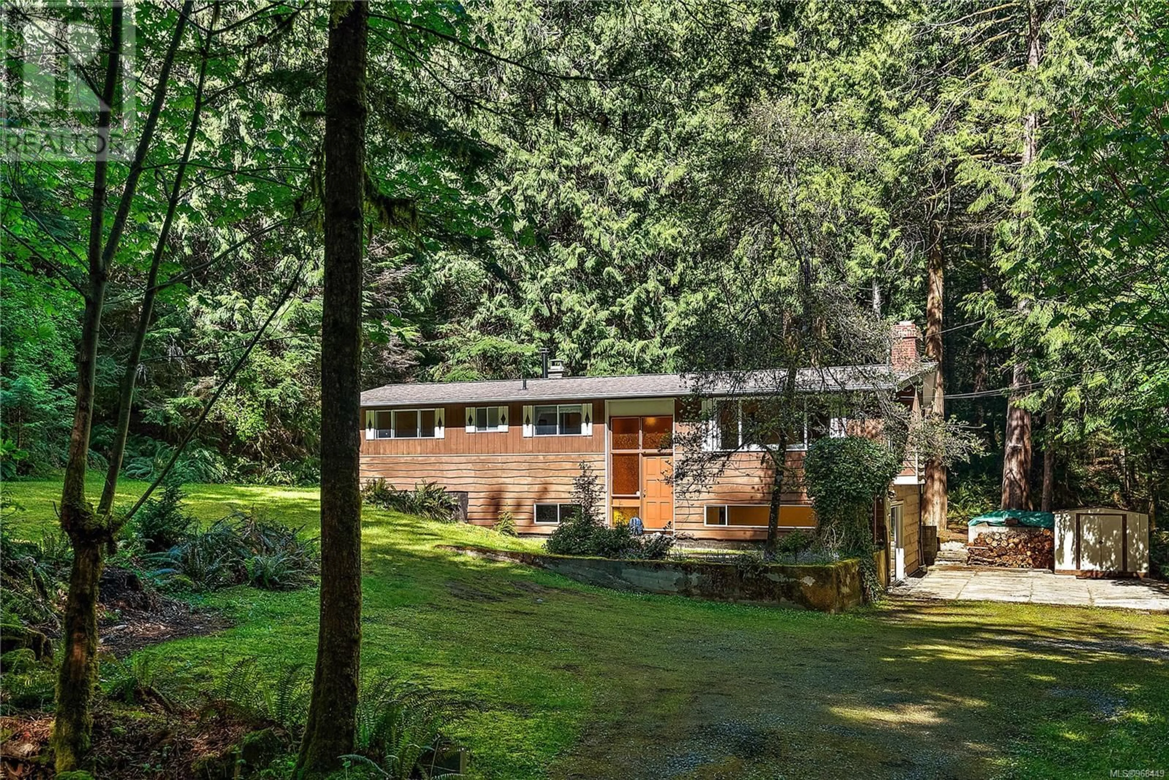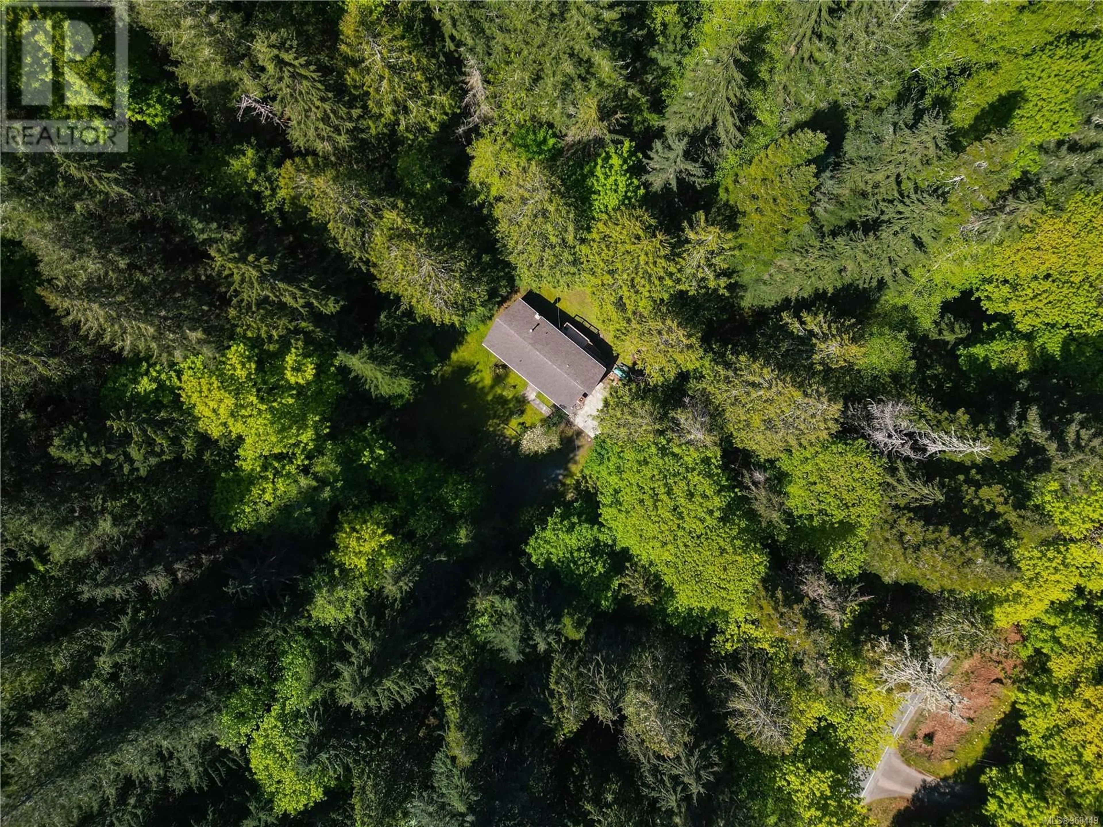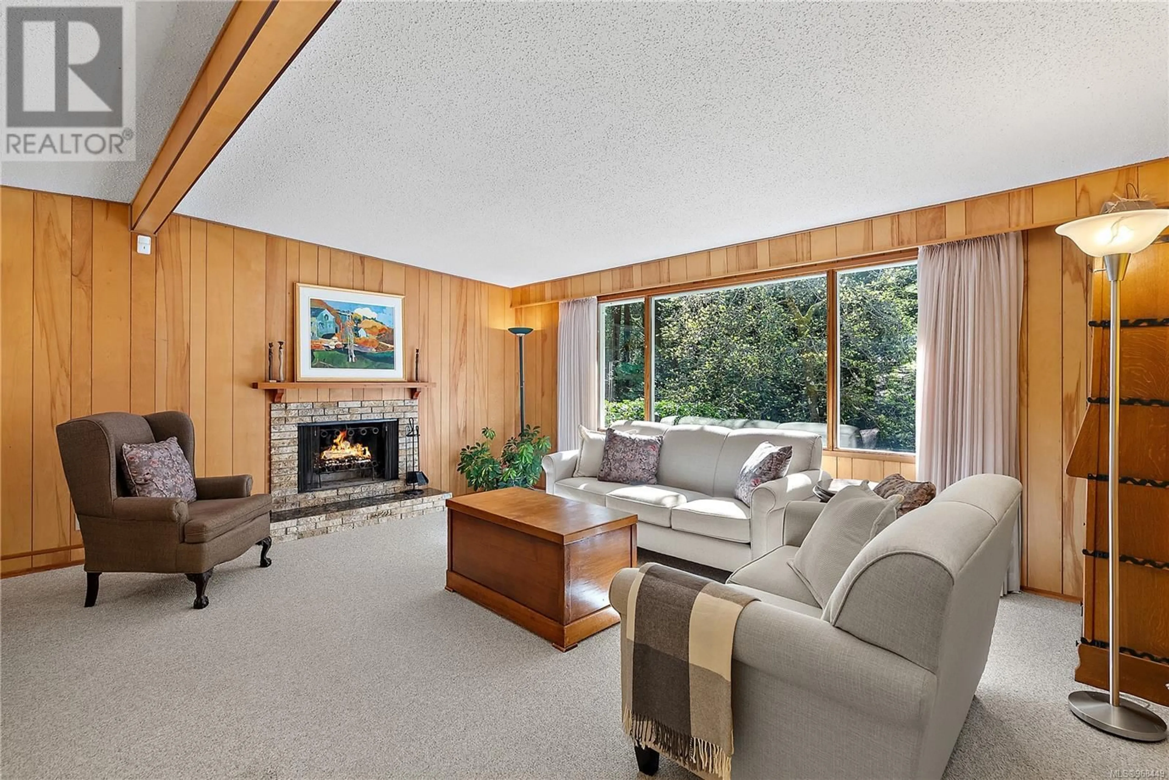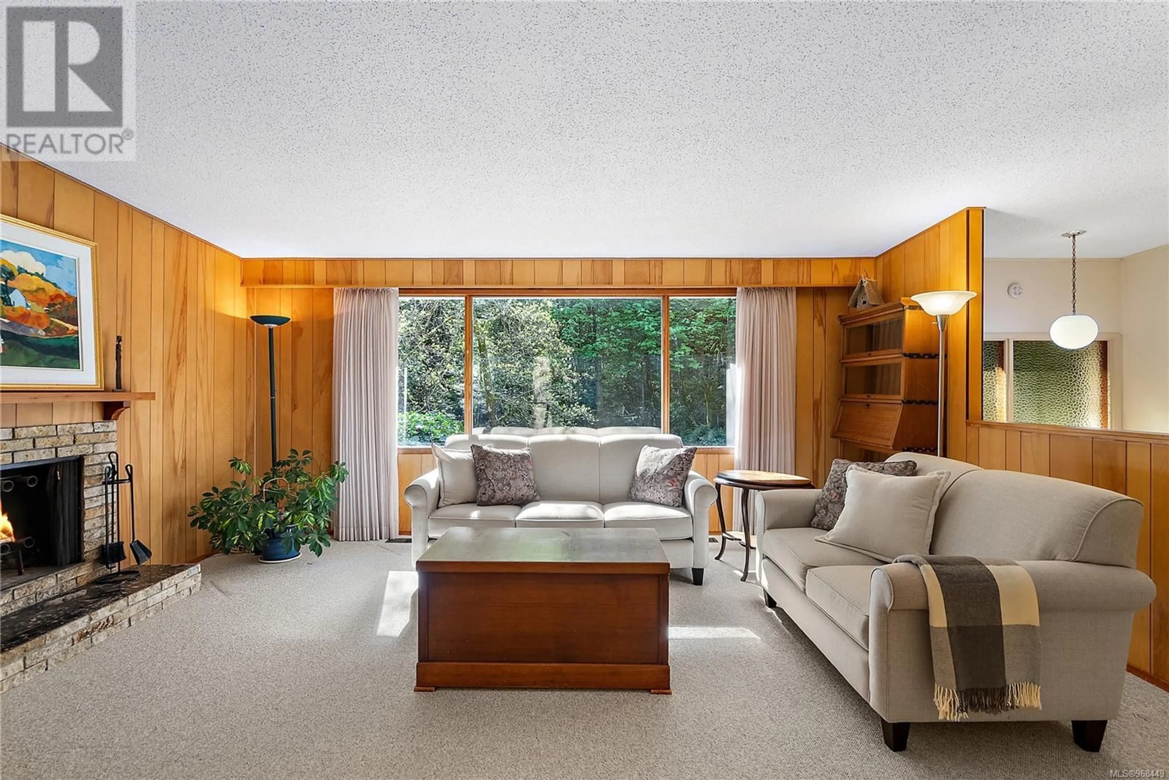4698 Wallaby Dr, Metchosin, British Columbia V9C4C5
Contact us about this property
Highlights
Estimated ValueThis is the price Wahi expects this property to sell for.
The calculation is powered by our Instant Home Value Estimate, which uses current market and property price trends to estimate your home’s value with a 90% accuracy rate.Not available
Price/Sqft$314/sqft
Est. Mortgage$5,561/mo
Tax Amount ()-
Days On Market208 days
Description
Welcome to a nature lover's paradise! Nestled on a sprawling 19-acre forested lot in Metchosin w/ a bubbling creek meandering through, this charming 1970s home offers a perfect blend of rustic charm & modern convenience. With 1200 sq/f of move-in ready space on the main including 3 beds & 2 baths + a ton of potential in the partially finished walk-out lower level. The surrounding property invites you to connect & embrace w/ the serene beauty of the great outdoors while you wander scenic west coast forest & marvel at majestic eagles soaring overhead. Whether you're an avid hiker, nature enthusiast, or simply seeking a peaceful retreat, start envisioning the endless possibilities that await you in this idyllic retreat. Carlton Cosh Nature Park buffers Kargaroo Rd but this piece of paradise is only 15 mins from downtown Langford & still bursts w/ the tranquility of country living. Endless potential & a rare opportunity to fulfill your dreams of a quiet life in nature. See media links! (id:39198)
Property Details
Interior
Features
Lower level Floor
Unfinished Room
27' x 23'Laundry room
17' x 5'Office
17' x 17'Exterior
Parking
Garage spaces 10
Garage type Stall
Other parking spaces 0
Total parking spaces 10
Property History
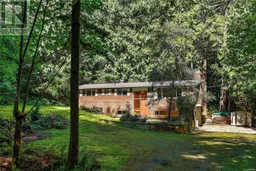 38
38