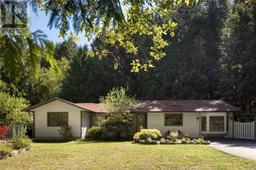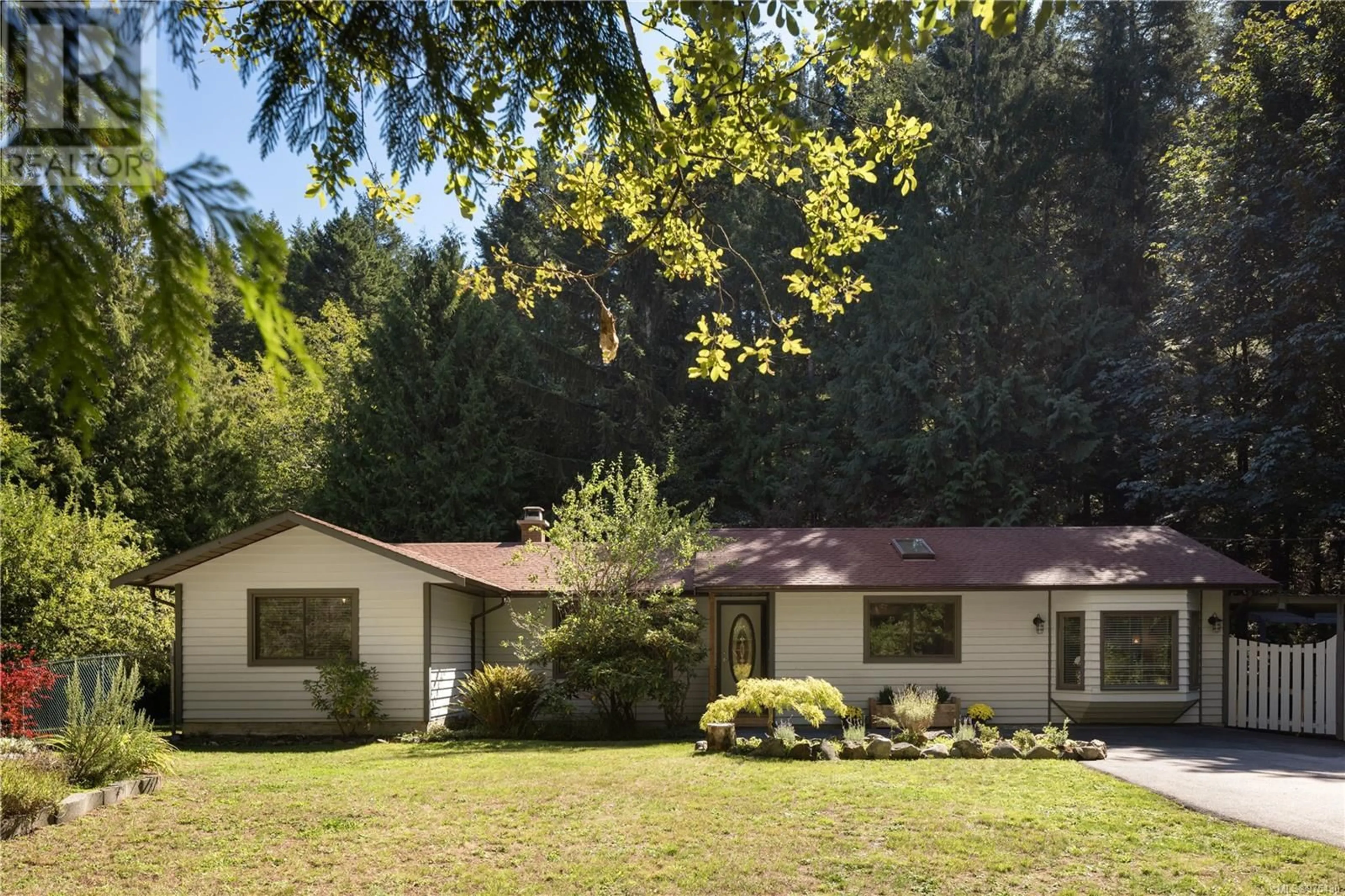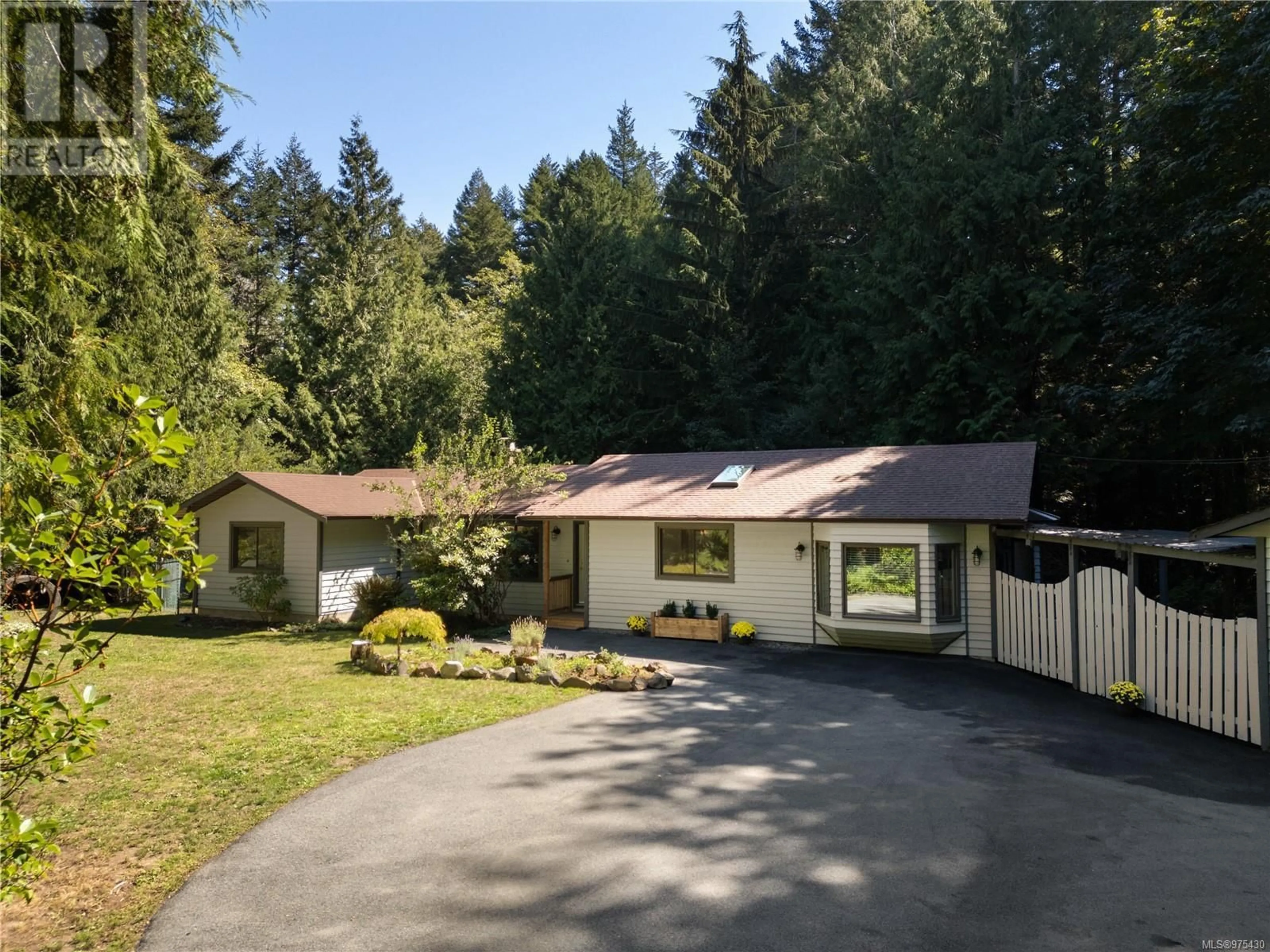4531 Lindholm Rd, Metchosin, British Columbia V9C4C5
Contact us about this property
Highlights
Estimated ValueThis is the price Wahi expects this property to sell for.
The calculation is powered by our Instant Home Value Estimate, which uses current market and property price trends to estimate your home’s value with a 90% accuracy rate.Not available
Price/Sqft$460/sqft
Est. Mortgage$5,583/mth
Tax Amount ()-
Days On Market24 days
Description
Extremely private west coast retreat in beautiful Metchosin BC. This modernized rancher-style home offers 3 bedrooms, 1.5 baths, and a fully-detached 1 bedroom guest suite with contemporary finishes, and striking 10 foot ceilings. The main home is spread across 1647 sq. ft. with living and dining spaces flanking either side of the sun-filled kitchen. A flexible configuration with 2 bedrooms up, and one on the lower level is well-suited for guests or kids. Settle around the wood stove in the winter, or lounge on the cedar deck in the summer, while your heat pump keeps the home cool and comfortable. The detached guest suite is an excellent option as a mortgage helper or space for your in-laws, and was thoughtfully designed to create its own sense of peace and tranquility among the mature blanket of firs and cedars running along the creek. A distinct blend of modern comforts, 2 homes, 2 acres, and the convenience of the city just a short drive away. Welcome to paradise! (id:39198)
Property Details
Interior
Features
Lower level Floor
Bedroom
13'3 x 11'4Storage
22'3 x 6'0Laundry room
8'7 x 7'10Storage
11'7 x 29'7Exterior
Parking
Garage spaces 4
Garage type -
Other parking spaces 0
Total parking spaces 4
Property History
 34
34

